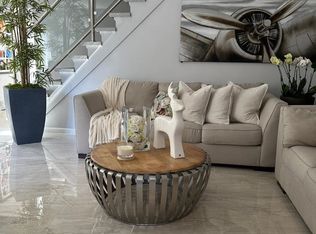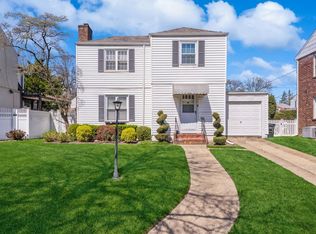Sold for $980,000
$980,000
10 Woodland Road, Valley Stream, NY 11581
3beds
1,750sqft
Single Family Residence, Residential
Built in 1936
4,750 Square Feet Lot
$1,007,100 Zestimate®
$560/sqft
$4,843 Estimated rent
Home value
$1,007,100
$906,000 - $1.12M
$4,843/mo
Zestimate® history
Loading...
Owner options
Explore your selling options
What's special
A Beautiful Tudor-Style Home In The Heart Of The Desirable Mill Brook Section Of Valley Stream Is Available! Fully Renovated From Top To Bottom. The First Floor Features a Spacious Foyer Opens To A Formal Dining room & A Gorgeous Kitchen With Stainless Steel Appliances & A Wine Cooler. An Expansive Living Room With A Wood Burning Fireplace Connects To An Enclosed Porch/Possible Bedroom Or Office. Upstairs, The Second Floor Offers A Primary Ensuite With A Designer Bathroom & Additional Space Ideal For A Home Office Or Bedroom. Two King-Size Bedrooms & A Full Bathroom With A Soaking Tub Complete This Level. The Fully Finished Basement With A Separate Entrance Provides Extra Entertaining Area. Facing South, This Home Is Filled With Natural Light throughout The Day. The Fully Fenced Backyard Offers Complete Privacy-Perfect For Entertaining Or Quiet Outdoor Enjoyment. New Roof. New Pavers. New Steps. New Sidewalk, So Much to List! Close To Schools, Parks, Shops, Highways, & LIRR. Your Dream Home Is Waiting For You! It's Not In The Village.
Zillow last checked: 8 hours ago
Listing updated: July 31, 2025 at 04:09pm
Listed by:
Joosoo Kim SFR SRS MRP CIPS AHWD 347-898-0304,
Charles Rutenberg Realty Inc 516-575-7500,
Malgorzata Parlewicz ABR CIPS CBR 516-312-7851,
Charles Rutenberg Realty Inc
Bought with:
Fazle S. Khan, 40KH1148397
Dream Cottage Realty Inc
Source: OneKey® MLS,MLS#: 859297
Facts & features
Interior
Bedrooms & bathrooms
- Bedrooms: 3
- Bathrooms: 3
- Full bathrooms: 2
- 1/2 bathrooms: 1
Other
- Description: Foyer, Living Room w/Fireplace, Office/Bedroom, Dining Room, Kitchen w/Access To Garage, Half Bath, Laundry
- Level: First
Other
- Description: Primary Bedroom En-Suite w/Office or Bedroom, 2 Additional King Size Bedrooms, Full Bathroom w/Tub,
- Level: Second
Other
- Description: Full, Finished, w/SOE
- Level: Basement
Heating
- Baseboard, Hot Air
Cooling
- Central Air, Ductless
Appliances
- Included: Dishwasher, Dryer, Gas Oven, Microwave, Refrigerator, Stainless Steel Appliance(s), Washer
- Laundry: In Hall
Features
- Ceiling Fan(s), Chandelier, Eat-in Kitchen, Entrance Foyer, Formal Dining, Granite Counters, Kitchen Island, Primary Bathroom, Open Floorplan, Open Kitchen, Recessed Lighting, Smart Thermostat, Soaking Tub
- Flooring: Carpet, Hardwood
- Windows: Double Pane Windows
- Basement: Finished,Full
- Attic: Scuttle
- Number of fireplaces: 1
- Fireplace features: Living Room
Interior area
- Total structure area: 1,750
- Total interior livable area: 1,750 sqft
Property
Parking
- Total spaces: 1
- Parking features: Driveway
- Garage spaces: 1
- Has uncovered spaces: Yes
Features
- Levels: Two
- Fencing: Fenced
Lot
- Size: 4,750 sqft
Details
- Parcel number: 2089395610001500
- Special conditions: None
Construction
Type & style
- Home type: SingleFamily
- Architectural style: Tudor
- Property subtype: Single Family Residence, Residential
Materials
- Brick, Stucco
- Foundation: Other
Condition
- Year built: 1936
Utilities & green energy
- Sewer: Public Sewer
- Water: Public
- Utilities for property: Electricity Connected, Natural Gas Available
Community & neighborhood
Location
- Region: Valley Stream
Other
Other facts
- Listing agreement: Exclusive Right To Sell
Price history
| Date | Event | Price |
|---|---|---|
| 7/31/2025 | Sold | $980,000-1.9%$560/sqft |
Source: | ||
| 5/20/2025 | Pending sale | $999,000$571/sqft |
Source: | ||
| 5/20/2025 | Price change | $999,000+11.1%$571/sqft |
Source: | ||
| 5/8/2025 | Listed for sale | $899,000+39.4%$514/sqft |
Source: | ||
| 9/7/2021 | Sold | $645,000+3.2%$369/sqft |
Source: Public Record Report a problem | ||
Public tax history
| Year | Property taxes | Tax assessment |
|---|---|---|
| 2024 | -- | $543 |
| 2023 | -- | $543 -3.9% |
| 2022 | -- | $565 |
Find assessor info on the county website
Neighborhood: South Valley Stream
Nearby schools
GreatSchools rating
- 7/10Forest Road SchoolGrades: PK-6Distance: 0.3 mi
- 7/10Valley Stream South High SchoolGrades: 7-12Distance: 0.5 mi
Schools provided by the listing agent
- Elementary: Forest Road School
- High: Contact Agent
Source: OneKey® MLS. This data may not be complete. We recommend contacting the local school district to confirm school assignments for this home.
Get a cash offer in 3 minutes
Find out how much your home could sell for in as little as 3 minutes with a no-obligation cash offer.
Estimated market value$1,007,100
Get a cash offer in 3 minutes
Find out how much your home could sell for in as little as 3 minutes with a no-obligation cash offer.
Estimated market value
$1,007,100

