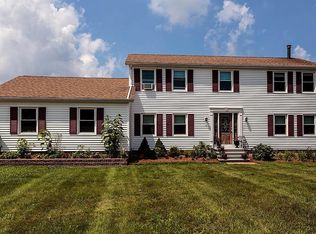Sold for $690,000
$690,000
10 Wyman Rd, Billerica, MA 01821
3beds
1,728sqft
Single Family Residence
Built in 1980
0.58 Acres Lot
$815,400 Zestimate®
$399/sqft
$3,424 Estimated rent
Home value
$815,400
$718,000 - $930,000
$3,424/mo
Zestimate® history
Loading...
Owner options
Explore your selling options
What's special
This immaculately-maintained, family-friendly home consists of three (3) bedrooms, two (2) bathrooms, including a spacious living room which displays an abundance of natural light by way of its over-sized, double hung picture windows and is the perfect space for entertaining or relaxing quietly. A separate dining area for more intimate meals with views of the 25,000+ sqft lot. The kitchen boasts stainless steel appliances, recessed lighting, and exterior access to a generous-sized deck overlooking an expansive backyard, used to hosting many family & friends gatherings throughout the 30-years of ownership. The wide-open, fully-finished basement with half bathroom and a walk-out to a stone patio; could be used as a playroom, family room, office space, or many other possibilities. Beautiful landscaping, Low-maintenance vinyl siding with gutters, gas heat and central a/c, town water/town sewer, and a fantastic location within town, makes this home the one not to miss this week!
Zillow last checked: 8 hours ago
Listing updated: July 09, 2023 at 05:07am
Listed by:
Nikolas Amicone 978-998-2867,
Amicone & Associates 978-998-2867
Bought with:
Susan Gormady Group
Classified Realty Group
Source: MLS PIN,MLS#: 73121007
Facts & features
Interior
Bedrooms & bathrooms
- Bedrooms: 3
- Bathrooms: 2
- Full bathrooms: 1
- 1/2 bathrooms: 1
- Main level bathrooms: 1
- Main level bedrooms: 3
Primary bedroom
- Features: Ceiling Fan(s), Closet, Flooring - Hardwood, Window(s) - Picture
- Level: Main,First
Bedroom 2
- Features: Ceiling Fan(s), Closet, Flooring - Hardwood, Window(s) - Picture
- Level: Main,First
Bedroom 3
- Features: Closet, Flooring - Hardwood, Window(s) - Picture
- Level: Main,First
Bathroom 1
- Features: Bathroom - Full, Bathroom - With Tub & Shower, Closet, Flooring - Stone/Ceramic Tile, Window(s) - Picture, Countertops - Stone/Granite/Solid
- Level: Main,First
Bathroom 2
- Features: Bathroom - Half, Closet, Flooring - Stone/Ceramic Tile, Window(s) - Picture, Countertops - Stone/Granite/Solid
- Level: Basement
Dining room
- Features: Flooring - Hardwood, Window(s) - Picture, Chair Rail, Lighting - Overhead, Decorative Molding
- Level: Main,First
Kitchen
- Features: Flooring - Stone/Ceramic Tile, Window(s) - Picture, Dining Area, Balcony / Deck, Countertops - Upgraded, Breakfast Bar / Nook, Exterior Access, Recessed Lighting, Lighting - Overhead
- Level: Main,First
Living room
- Features: Ceiling Fan(s), Flooring - Hardwood, Window(s) - Bay/Bow/Box, Window(s) - Picture, Open Floorplan
- Level: Main,First
Office
- Features: Fireplace, Flooring - Stone/Ceramic Tile, Exterior Access, Open Floor Plan, Slider, Lighting - Overhead
- Level: Basement
Heating
- Forced Air, Natural Gas, Fireplace(s), Fireplace
Cooling
- Central Air
Appliances
- Included: Gas Water Heater, Range, Dishwasher, Disposal, Microwave, Refrigerator, Freezer, Washer, Dryer
- Laundry: Laundry Closet, Window(s) - Picture, Pantry, Gas Dryer Hookup, Washer Hookup, Lighting - Overhead, In Basement
Features
- Cable Hookup, Open Floorplan, Slider, Lighting - Overhead, Cabinets - Upgraded, Play Room, Office, Internet Available - Unknown
- Flooring: Wood, Tile, Flooring - Stone/Ceramic Tile, Concrete
- Windows: Picture, Insulated Windows, Screens
- Basement: Full,Finished,Walk-Out Access,Interior Entry,Garage Access
- Number of fireplaces: 1
Interior area
- Total structure area: 1,728
- Total interior livable area: 1,728 sqft
Property
Parking
- Total spaces: 5
- Parking features: Attached, Garage Door Opener, Off Street, Paved
- Attached garage spaces: 1
- Uncovered spaces: 4
Features
- Patio & porch: Deck - Wood, Patio
- Exterior features: Deck - Wood, Patio, Rain Gutters, Professional Landscaping, Screens
- Has view: Yes
- View description: Scenic View(s)
Lot
- Size: 0.58 Acres
- Features: Level
Details
- Additional structures: Workshop
- Parcel number: M:0080 B:0134 L:0,375209
- Zoning: 2
Construction
Type & style
- Home type: SingleFamily
- Architectural style: Split Entry
- Property subtype: Single Family Residence
Materials
- Frame, Brick
- Foundation: Concrete Perimeter
- Roof: Shingle
Condition
- Year built: 1980
Utilities & green energy
- Electric: 100 Amp Service
- Sewer: Public Sewer
- Water: Public
Community & neighborhood
Community
- Community features: Public Transportation, Shopping, Pool, Tennis Court(s), Park, Walk/Jog Trails, Golf, Medical Facility, Laundromat, Bike Path, Conservation Area, Highway Access, House of Worship, Public School
Location
- Region: Billerica
Price history
| Date | Event | Price |
|---|---|---|
| 7/7/2023 | Sold | $690,000+15%$399/sqft |
Source: MLS PIN #73121007 Report a problem | ||
| 6/13/2023 | Contingent | $599,900$347/sqft |
Source: MLS PIN #73121007 Report a problem | ||
| 6/6/2023 | Listed for sale | $599,900+279.7%$347/sqft |
Source: MLS PIN #73121007 Report a problem | ||
| 7/23/1992 | Sold | $158,000$91/sqft |
Source: Public Record Report a problem | ||
Public tax history
| Year | Property taxes | Tax assessment |
|---|---|---|
| 2025 | $6,591 +11.1% | $579,700 +10.4% |
| 2024 | $5,931 +5.8% | $525,300 +11.3% |
| 2023 | $5,604 +5.2% | $472,100 +12% |
Find assessor info on the county website
Neighborhood: 01821
Nearby schools
GreatSchools rating
- 7/10Locke Middle SchoolGrades: 5-7Distance: 0.8 mi
- 5/10Billerica Memorial High SchoolGrades: PK,8-12Distance: 1.8 mi
- 4/10Ditson Elementary SchoolGrades: K-4Distance: 1.5 mi
Get a cash offer in 3 minutes
Find out how much your home could sell for in as little as 3 minutes with a no-obligation cash offer.
Estimated market value$815,400
Get a cash offer in 3 minutes
Find out how much your home could sell for in as little as 3 minutes with a no-obligation cash offer.
Estimated market value
$815,400
