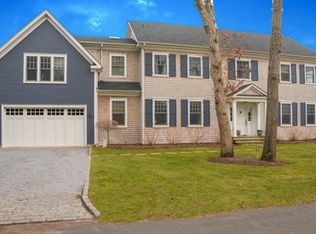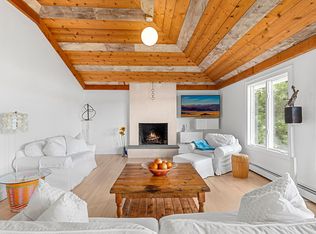Discover luxurious waterfront living in the heart of Sag Harbor Village with this newly completed property. Designed by renowned Blaze Makoid Architects, built by Edler Construction, and tastefully curated by interior designer Mark Schryver, this exceptional residence boasts 270-degree views over Sag Harbor Cove, delivering unparalleled panoramic beauty from nearly every angle. Positioned on 0.6 acres in the Redwood neighborhood, the property offers direct water access via a private deep-water dock, fully equipped to accommodate a 40 ft vessel. Spanning 5,000 sq. ft., the residence features six bedrooms, including two primary suites, one on the first-floor and one on the second-floor, six full bathrooms, and a half bath. The open-plan kitchen with high-end appliances flows seamlessly into a dining room, family room, and office. Designed for relaxation and entertainment, the home includes a Lutron lighting system, Sonos sound, and floor to ceiling water views perfectly showcasing the natural surroundings. Outdoors, enjoy a heated saltwater gunite pool, outdoor shower, and expansive mahogany decking for long summer days. A natural gas BBQ and al-fresco dining table complete the setting. Just moments from Sag Harbor's shops, restaurants, and bay beaches, this property embodies refined Hamptons living with every modern convenience at hand.
This property is off market, which means it's not currently listed for sale or rent on Zillow. This may be different from what's available on other websites or public sources.

