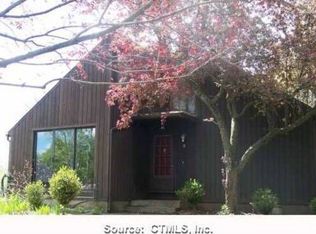Sold for $380,000
$380,000
10 Yellow Green Road, Middletown, CT 06457
4beds
1,536sqft
Single Family Residence
Built in 1971
0.29 Acres Lot
$387,100 Zestimate®
$247/sqft
$2,814 Estimated rent
Home value
$387,100
$356,000 - $422,000
$2,814/mo
Zestimate® history
Loading...
Owner options
Explore your selling options
What's special
Welcome home to this beautifully renovated 4-bedroom, 2 full bathroom contemporary gem, tucked away in a peaceful cul-de-sac within the Wesleyan Hills community! Step inside to an open floor plan filled with natural light, featuring newly installed flooring, cathedral ceiling's and rich hardwood floors that flow throughout the home. The heart of the home is the stunning new kitchen, complete with elegant marble countertops, newer appliances, and fresh paint that carries through every room. Both full bathrooms have been tastefully updated with modern finishes, ready to accommodate your everyday needs in style. Upstairs, you'll find a spacious loft-perfect for a home office, playroom, or cozy retreat-while the bonus sunroom offers a bright, relaxing space to unwind or entertain guests. Every inch of this home has been thoughtfully refreshed and is ready for you to make it your own. The only thing missing is you and your personal touch! Don't miss this move-in-ready beauty-it's the perfect place to start your next chapter. More photos coming soon!
Zillow last checked: 8 hours ago
Listing updated: October 28, 2025 at 01:49pm
Listed by:
Michelle Orozco 203-631-8699,
mygoodagent 888-257-8265
Bought with:
Jessica Boswell, RES.0807833
LPT Realty
Co-Buyer Agent: James Faustino
LPT Realty
Source: Smart MLS,MLS#: 24109406
Facts & features
Interior
Bedrooms & bathrooms
- Bedrooms: 4
- Bathrooms: 2
- Full bathrooms: 2
Primary bedroom
- Features: Full Bath
- Level: Main
Bedroom
- Level: Main
Bedroom
- Level: Main
Bedroom
- Level: Upper
Primary bathroom
- Level: Main
Dining room
- Features: Fireplace
- Level: Main
Kitchen
- Level: Main
Living room
- Level: Main
Loft
- Level: Upper
Heating
- Baseboard, Electric
Cooling
- Ductless
Appliances
- Included: Electric Range, Microwave, Refrigerator, Washer, Dryer, Electric Water Heater
- Laundry: Main Level
Features
- Basement: Full,Partially Finished
- Attic: Access Via Hatch
- Number of fireplaces: 1
Interior area
- Total structure area: 1,536
- Total interior livable area: 1,536 sqft
- Finished area above ground: 1,536
Property
Parking
- Parking features: None
Features
- Patio & porch: Wrap Around, Deck
Lot
- Size: 0.29 Acres
- Features: Cul-De-Sac
Details
- Parcel number: 1014744
- Zoning: per town
Construction
Type & style
- Home type: SingleFamily
- Architectural style: Contemporary
- Property subtype: Single Family Residence
Materials
- Clapboard, Cedar
- Foundation: Concrete Perimeter
- Roof: Asphalt
Condition
- New construction: No
- Year built: 1971
Utilities & green energy
- Sewer: Public Sewer
- Water: Public
Green energy
- Energy generation: Solar
Community & neighborhood
Location
- Region: Middletown
Price history
| Date | Event | Price |
|---|---|---|
| 10/8/2025 | Sold | $380,000+0.6%$247/sqft |
Source: | ||
| 8/20/2025 | Pending sale | $377,900$246/sqft |
Source: | ||
| 8/6/2025 | Price change | $377,900-4.3%$246/sqft |
Source: | ||
| 7/21/2025 | Price change | $395,000-6%$257/sqft |
Source: | ||
| 7/6/2025 | Listed for sale | $420,000+55.6%$273/sqft |
Source: | ||
Public tax history
| Year | Property taxes | Tax assessment |
|---|---|---|
| 2025 | $6,248 +5.7% | $160,620 |
| 2024 | $5,911 +4.8% | $160,620 |
| 2023 | $5,638 +6.5% | $160,620 +33.5% |
Find assessor info on the county website
Neighborhood: 06457
Nearby schools
GreatSchools rating
- 5/10Wesley SchoolGrades: K-5Distance: 0.4 mi
- 4/10Beman Middle SchoolGrades: 7-8Distance: 1.8 mi
- 4/10Middletown High SchoolGrades: 9-12Distance: 3.5 mi

Get pre-qualified for a loan
At Zillow Home Loans, we can pre-qualify you in as little as 5 minutes with no impact to your credit score.An equal housing lender. NMLS #10287.
