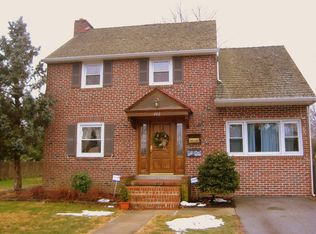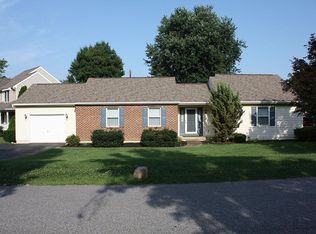Sold for $525,000
$525,000
100 5 Points Rd, West Chester, PA 19382
3beds
1,786sqft
Single Family Residence
Built in 1940
8,250 Square Feet Lot
$532,000 Zestimate®
$294/sqft
$2,830 Estimated rent
Home value
$532,000
$500,000 - $564,000
$2,830/mo
Zestimate® history
Loading...
Owner options
Explore your selling options
What's special
Discover this exceptional opportunity to own a beautifully updated and expanded brick single-family home, brimming with character in highly sought after West Chester! This home's driveway is on quiet Greenview Rd., not Five Points. This residence masterfully blends modern design with its original charm, featuring graceful arched doorways, custom windows, and a classic brick fireplace. The open concept layout is highlighted by a spacious, stylishly renovated kitchen that seamlessly flows into the dining area, creating a large, inviting space perfect for gatherings. Enjoy an abundance of cabinetry, elegant granite countertops, a spacious center island, stainless steel appliances, and enhanced lighting from recessed and pendant fixtures. The kitchen leads to a huge family room addition, which could alternatively serve as a first floor primary bedroom or in-law suite. This space is complete with clever built-ins, ample storage, a first floor laundry room, and a convenient half bath. The fireside living room, adorned with hardwood floors, offers a cozy retreat. Upstairs, the generous primary bedroom features dual closets, complemented by two additional well-sized bedrooms—all equipped with ceiling fans. The renovated full hall bathroom boasts an updated granite vanity and upgraded flooring. Additional space can be found in the roomy basement and large, floored walk-up attic. This home is equipped with a newer roof, updated gas HVAC system, replacement windows, fresh paint, and brand new carpets in the Family Room and on the stairs and upstairs landing. Outdoor living is enhanced by a wonderful deck, a storage shed, a sizable driveway for many cars or your truck and a flat, fenced-in yard with private back yard. Ideally located, this home offers easy access to everything West Chester has to offer and is situated within the award-winning West Chester School District. You will be hard pressed to find another single family home in West Chester offering such a spacious open kitchen and family room at this price! Enjoy the convenience of being able to walk to stores while being tucked away on a side street. Schedule your private tour today!
Zillow last checked: 8 hours ago
Listing updated: August 28, 2025 at 06:40am
Listed by:
Deborah Wilson 610-256-7731,
Compass RE
Bought with:
Vjollca Pllana
Weichert, Realtors - Cornerstone
Source: Bright MLS,MLS#: PACT2095424
Facts & features
Interior
Bedrooms & bathrooms
- Bedrooms: 3
- Bathrooms: 2
- Full bathrooms: 1
- 1/2 bathrooms: 1
- Main level bathrooms: 1
Primary bedroom
- Features: Attic - Walk-Up, Built-in Features, Ceiling Fan(s), Flooring - Carpet, Lighting - Ceiling, Window Treatments
- Level: Upper
Bedroom 2
- Features: Flooring - Carpet, Lighting - Ceiling, Window Treatments, Ceiling Fan(s)
- Level: Upper
Bedroom 3
- Features: Ceiling Fan(s), Flooring - Carpet, Lighting - Ceiling, Window Treatments
- Level: Upper
Other
- Features: Attic - Floored
- Level: Upper
Basement
- Features: Basement - Unfinished
- Level: Lower
Dining room
- Features: Granite Counters, Dining Area, Flooring - HardWood, Lighting - Ceiling, Pantry, Window Treatments
- Level: Main
Family room
- Features: Built-in Features, Flooring - Carpet, Window Treatments
- Level: Main
Other
- Features: Bathroom - Tub Shower, Granite Counters, Flooring - Luxury Vinyl Plank, Window Treatments
- Level: Upper
Half bath
- Features: Countertop(s) - Solid Surface, Flooring - Ceramic Tile, Window Treatments
- Level: Main
Kitchen
- Features: Breakfast Bar, Breakfast Room, Built-in Features, Granite Counters, Dining Area, Flooring - Ceramic Tile, Kitchen Island, Eat-in Kitchen, Kitchen - Gas Cooking, Lighting - Ceiling, Lighting - Pendants, Recessed Lighting
- Level: Main
Laundry
- Features: Flooring - Vinyl
- Level: Main
Living room
- Features: Fireplace - Wood Burning, Flooring - HardWood, Window Treatments
- Level: Main
Heating
- Forced Air, Natural Gas
Cooling
- Central Air, Natural Gas
Appliances
- Included: Microwave, Dishwasher, Disposal, Dryer, Self Cleaning Oven, Oven/Range - Gas, Refrigerator, Stainless Steel Appliance(s), Washer, Water Heater, Gas Water Heater
- Laundry: Has Laundry, Main Level, Dryer In Unit, Washer In Unit, Laundry Room
Features
- Attic, Bathroom - Tub Shower, Breakfast Area, Built-in Features, Ceiling Fan(s), Combination Kitchen/Dining, Dining Area, Family Room Off Kitchen, Flat, Open Floorplan, Floor Plan - Traditional, Eat-in Kitchen, Kitchen Island, Kitchen - Table Space, Pantry, Recessed Lighting, Upgraded Countertops
- Flooring: Carpet, Wood
- Windows: Screens, Replacement, Window Treatments
- Basement: Unfinished
- Number of fireplaces: 1
- Fireplace features: Brick, Mantel(s), Wood Burning
Interior area
- Total structure area: 1,786
- Total interior livable area: 1,786 sqft
- Finished area above ground: 1,786
- Finished area below ground: 0
Property
Parking
- Total spaces: 4
- Parking features: Driveway
- Uncovered spaces: 4
Accessibility
- Accessibility features: 2+ Access Exits
Features
- Levels: Two and One Half
- Stories: 2
- Patio & porch: Deck, Patio, Porch
- Exterior features: Lighting, Sidewalks
- Pool features: None
- Fencing: Wrought Iron
- Has view: Yes
- View description: Garden
Lot
- Size: 8,250 sqft
- Features: Backs to Trees, Corner Lot, Front Yard, Landscaped, Level, Rear Yard, SideYard(s), Suburban
Details
- Additional structures: Above Grade, Below Grade
- Parcel number: 5205G0123
- Zoning: RESIDENTIAL
- Special conditions: Standard
Construction
Type & style
- Home type: SingleFamily
- Architectural style: Traditional
- Property subtype: Single Family Residence
Materials
- Brick
- Foundation: Block
Condition
- New construction: No
- Year built: 1940
Utilities & green energy
- Sewer: Public Sewer
- Water: Public
Community & neighborhood
Location
- Region: West Chester
- Subdivision: Five Points
- Municipality: WEST GOSHEN TWP
Other
Other facts
- Listing agreement: Exclusive Right To Sell
- Ownership: Fee Simple
Price history
| Date | Event | Price |
|---|---|---|
| 8/26/2025 | Sold | $525,000-1.9%$294/sqft |
Source: | ||
| 7/23/2025 | Pending sale | $535,000$300/sqft |
Source: | ||
| 7/5/2025 | Contingent | $535,000$300/sqft |
Source: | ||
| 6/11/2025 | Price change | $535,000-2.7%$300/sqft |
Source: | ||
| 5/30/2025 | Listed for sale | $550,000+129.2%$308/sqft |
Source: | ||
Public tax history
| Year | Property taxes | Tax assessment |
|---|---|---|
| 2025 | $4,240 +2.1% | $141,820 |
| 2024 | $4,153 +1% | $141,820 |
| 2023 | $4,111 | $141,820 |
Find assessor info on the county website
Neighborhood: 19382
Nearby schools
GreatSchools rating
- 7/10Glen Acres El SchoolGrades: K-5Distance: 0.5 mi
- 6/10J R Fugett Middle SchoolGrades: 6-8Distance: 1 mi
- 8/10West Chester East High SchoolGrades: 9-12Distance: 1 mi
Schools provided by the listing agent
- District: West Chester Area
Source: Bright MLS. This data may not be complete. We recommend contacting the local school district to confirm school assignments for this home.

Get pre-qualified for a loan
At Zillow Home Loans, we can pre-qualify you in as little as 5 minutes with no impact to your credit score.An equal housing lender. NMLS #10287.

