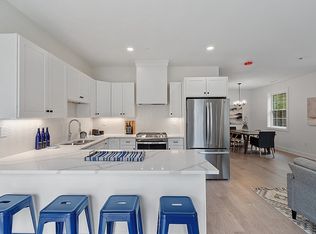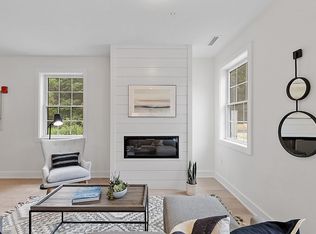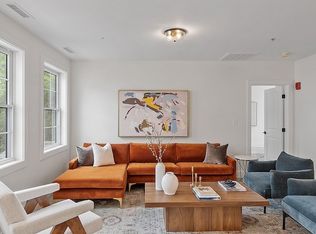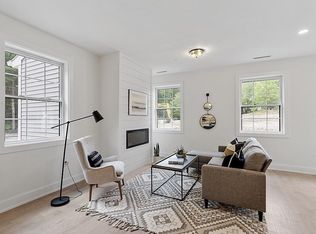Sold for $679,900
$679,900
100 Albion Rd #404, Bedford, MA 01730
2beds
1,112sqft
Condominium, Townhouse
Built in 2023
-- sqft lot
$-- Zestimate®
$611/sqft
$3,398 Estimated rent
Home value
Not available
Estimated sales range
Not available
$3,398/mo
Zestimate® history
Loading...
Owner options
Explore your selling options
What's special
Welcome to Village at Bedford Woods, where you'll find a brand new build 2 bedroom, 2 bath condo that has everything you could dream of! This beautiful home features an open concept living room, dining room and kitchen with plenty of natural light. The two bedrooms are spacious and perfect for hosting guests or creating the perfect office space. You'll love all the amenities this community has to offer - from walking trails to parks and playgrounds there's something for everyone in your family here! Plus you're conveniently located near shopping centers, restaurants, entertainment venues and much more. Enjoy cooking in the modern kitchen complete with stainless steel appliances, granite countertops, and plenty of storage.
Zillow last checked: 8 hours ago
Listing updated: October 12, 2023 at 05:14am
Listed by:
Treetop Group 781-205-6099,
Keller Williams Realty 978-475-2111,
Andrew Maus 617-970-4998
Bought with:
Linda Chadwick
Conway - Sharon
Source: MLS PIN,MLS#: 73139093
Facts & features
Interior
Bedrooms & bathrooms
- Bedrooms: 2
- Bathrooms: 2
- Full bathrooms: 2
Primary bedroom
- Level: First
- Area: 161.49
- Dimensions: 12.58 x 12.83
Bedroom 2
- Level: First
- Area: 223.13
- Dimensions: 14.17 x 15.75
Primary bathroom
- Features: Yes
Dining room
- Level: First
- Area: 132.58
- Dimensions: 10.75 x 12.33
Kitchen
- Level: First
- Area: 154.38
- Dimensions: 14.25 x 10.83
Living room
- Level: First
- Area: 222.17
- Dimensions: 10.75 x 20.67
Heating
- Central, Forced Air, Natural Gas, Unit Control
Cooling
- Central Air, Unit Control
Appliances
- Included: Range, Dishwasher, Disposal, Microwave, Refrigerator, Instant Hot Water
- Laundry: First Floor, Electric Dryer Hookup, Washer Hookup
Features
- Flooring: Tile, Carpet, Engineered Hardwood
- Windows: Insulated Windows
- Basement: None
- Has fireplace: No
Interior area
- Total structure area: 1,112
- Total interior livable area: 1,112 sqft
Property
Parking
- Total spaces: 2
- Parking features: Attached, Garage Door Opener, Deeded, Off Street, Paved, Exclusive Parking
- Attached garage spaces: 1
- Uncovered spaces: 1
Details
- Zoning: I-B
Construction
Type & style
- Home type: Townhouse
- Property subtype: Condominium, Townhouse
Materials
- Frame
- Roof: Shingle
Condition
- Year built: 2023
Utilities & green energy
- Electric: 200+ Amp Service
- Sewer: Public Sewer
- Water: Public
- Utilities for property: for Gas Range, for Electric Dryer, Washer Hookup
Green energy
- Energy efficient items: Thermostat
Community & neighborhood
Community
- Community features: Shopping, Walk/Jog Trails, Medical Facility, Public School
Location
- Region: Bedford
HOA & financial
HOA
- HOA fee: $210 monthly
- Services included: Insurance, Maintenance Structure, Road Maintenance, Maintenance Grounds, Snow Removal, Trash, Reserve Funds
Price history
| Date | Event | Price |
|---|---|---|
| 10/11/2023 | Sold | $679,900$611/sqft |
Source: MLS PIN #73139093 Report a problem | ||
| 9/12/2023 | Contingent | $679,900$611/sqft |
Source: MLS PIN #73139093 Report a problem | ||
| 7/21/2023 | Listed for sale | $679,900$611/sqft |
Source: MLS PIN #73139093 Report a problem | ||
Public tax history
Tax history is unavailable.
Neighborhood: 01730
Nearby schools
GreatSchools rating
- 8/10Lt Job Lane SchoolGrades: 3-5Distance: 1.6 mi
- 8/10John Glenn Middle SchoolGrades: 6-8Distance: 3.1 mi
- 10/10Bedford High SchoolGrades: 9-12Distance: 2.9 mi
Schools provided by the listing agent
- Elementary: Lt Elezer Davis
- Middle: John Glenn
- High: Bedford Hs
Source: MLS PIN. This data may not be complete. We recommend contacting the local school district to confirm school assignments for this home.
Get pre-qualified for a loan
At Zillow Home Loans, we can pre-qualify you in as little as 5 minutes with no impact to your credit score.An equal housing lender. NMLS #10287.



