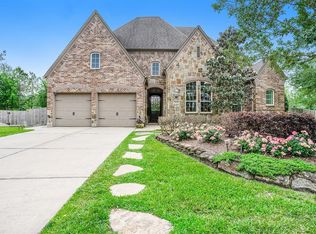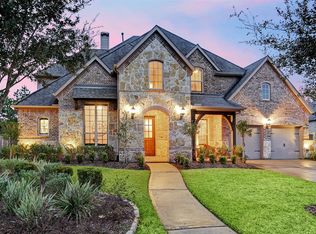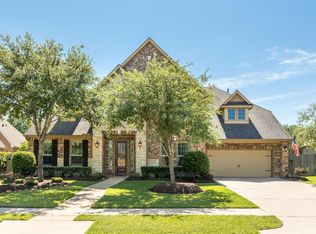Sold
Price Unknown
100 Anderson Ranch Ln, Friendswood, TX 77546
4beds
4,133sqft
SingleFamily
Built in 2010
0.36 Acres Lot
$660,100 Zestimate®
$--/sqft
$4,954 Estimated rent
Home value
$660,100
$607,000 - $720,000
$4,954/mo
Zestimate® history
Loading...
Owner options
Explore your selling options
What's special
Built by Highland Homes & lovingly maintained, this home is situated on oversized pool size lot & has many special features. Resort style Master Suite plus all bedrooms down each w/ private bath, 2nd level game room, & Media room, w/wet bar area & 1/2 bath, Outdoor fireplace, & outdoor kitchen w/covered patio for great gatherings. Hand scraped wood floors, gorgeous granite w/ huge island kitchen overlooking family room, this home is a chefs/entertainers dream. Many more features, its a must see!
Facts & features
Interior
Bedrooms & bathrooms
- Bedrooms: 4
- Bathrooms: 6
- Full bathrooms: 4
- 1/2 bathrooms: 2
Heating
- Other
Cooling
- Central
Features
- Flooring: Tile, Carpet, Hardwood
- Has fireplace: Yes
Interior area
- Total interior livable area: 4,133 sqft
Property
Parking
- Parking features: Garage - Attached
Features
- Exterior features: Brick
Lot
- Size: 0.36 Acres
Details
- Parcel number: 286300010005000
Construction
Type & style
- Home type: SingleFamily
Materials
- masonry
- Foundation: Slab
- Roof: Composition
Condition
- Year built: 2010
Community & neighborhood
Location
- Region: Friendswood
HOA & financial
HOA
- Has HOA: Yes
- HOA fee: $104 monthly
Other
Other facts
- Bed Room Description: All Bedrooms Down, Split Plan
- Connections: Electric Dryer Connections, Washer Connections, Gas Dryer Connections
- Cool System: Central Electric, Zoned
- Energy: Ceiling Fans, Attic Vents, Digital Program Thermostat, Energy Star Appliances, High-Efficiency HVAC, HVAC>13 SEER
- Exterior: Patio/Deck, Back Yard Fenced, Covered Patio/Deck, Sprinkler System, Outdoor Kitchen, Outdoor Fireplace
- Annual Maint Desc: Mandatory
- Floors: Carpet, Tile, Wood
- Foundation: Slab
- Fireplace Description: Gaslog Fireplace
- Lot Size Source: Appraisal District
- Garage Desc: Attached Garage
- Oven Type: Double Oven
- Heat System: Central Gas, Zoned
- Interior: Fire/Smoke Alarm, High Ceiling, Island Kitchen, Alarm System - Owned, Drapes/Curtains/Window Cover, Wet Bar
- Maint Fee Pay Schedule: Annually
- Master Bath Desc: Double Sinks, Master Bath + Separate Shower, Whirlpool/Tub
- Siding: Brick Veneer, Stone
- Room Description: Breakfast Room, Family Room, Formal Dining, Gameroom Up, Study/Library, Media
- Laundry Location: Utility Rm 1st Floor
- Style: Traditional
- Range Type: Gas Cooktop
- Roof: Composition
- Water Sewer: Public Water, Public Sewer
- Acres Desciption: 1/4 Up to 1/2 Acre
- Sq Ft Source: Appraisal District
- Lot Desciption: Subdivision Lot
- Street Surface: Concrete, Curbs, Gutters
- Green Certification: Energy Star Qualified Home
- Garage Carport: Auto Garage Door Opener
- Geo Market Area: Friendswood
- Location: 32 - Friendswood
- New Construction: 0
- Section Num: 1
Price history
| Date | Event | Price |
|---|---|---|
| 8/19/2025 | Sold | -- |
Source: Agent Provided Report a problem | ||
| 7/30/2025 | Pending sale | $699,900$169/sqft |
Source: | ||
| 7/23/2025 | Price change | $699,900-2.8%$169/sqft |
Source: | ||
| 7/4/2025 | Price change | $719,900-8.9%$174/sqft |
Source: | ||
| 6/13/2025 | Price change | $789,900+71.8%$191/sqft |
Source: | ||
Public tax history
| Year | Property taxes | Tax assessment |
|---|---|---|
| 2025 | $5,666 +23.4% | $730,250 +7.9% |
| 2024 | $4,590 +0.5% | $676,840 -0.1% |
| 2023 | $4,566 +7.4% | $677,350 +10% |
Find assessor info on the county website
Neighborhood: West Ranch
Nearby schools
GreatSchools rating
- 10/10C W Cline Elementary SchoolGrades: PK-3Distance: 1.6 mi
- 9/10Friendswood Junior High SchoolGrades: 6-8Distance: 0.5 mi
- 8/10Friendswood High SchoolGrades: 9-12Distance: 2.2 mi
Schools provided by the listing agent
- District: 20 - Friendswood
Source: The MLS. This data may not be complete. We recommend contacting the local school district to confirm school assignments for this home.
Get a cash offer in 3 minutes
Find out how much your home could sell for in as little as 3 minutes with a no-obligation cash offer.
Estimated market value$660,100
Get a cash offer in 3 minutes
Find out how much your home could sell for in as little as 3 minutes with a no-obligation cash offer.
Estimated market value
$660,100


