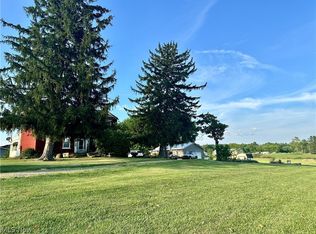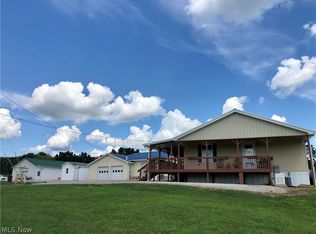Sold for $176,000
$176,000
100 Anderson Rd, Fleming, OH 45729
4beds
2,079sqft
Manufactured Home, Single Family Residence
Built in 2013
1.34 Acres Lot
$183,400 Zestimate®
$85/sqft
$1,418 Estimated rent
Home value
$183,400
Estimated sales range
Not available
$1,418/mo
Zestimate® history
Loading...
Owner options
Explore your selling options
What's special
Spacious 2013 Skyline home, four bedrooms, two full bathrooms, in Warren Local School District, on a little over one acre! Don't pass up your chance to see this sweet home on a nice, level lot! Back yard contains a raised garden area, a shed to hold your gardening tools, a poultry barn, and even has a well (in addition to public water). Inside, you will find nice-sized rooms, lots of cabinetry, plenty of storage room, and crown molding throughout. This home sits on a brand new permanent block foundation! A new survey was completed on 4/16/24 separating it from the old, red, brick house. However, the two lots are also being offered together. See MLS #5047145.
Zillow last checked: 8 hours ago
Listing updated: November 21, 2024 at 10:23am
Listing Provided by:
Lisa L Taylor lltaylorrealtor@gmail.com703-475-7803,
Berkshire Hathaway HomeServices Professional Realty
Bought with:
Patricia L Burkhammer, 2022001465
Legacy Real Estate Professionals
Source: MLS Now,MLS#: 5047135 Originating MLS: Marietta Board of REALTORS
Originating MLS: Marietta Board of REALTORS
Facts & features
Interior
Bedrooms & bathrooms
- Bedrooms: 4
- Bathrooms: 2
- Full bathrooms: 2
- Main level bathrooms: 2
- Main level bedrooms: 4
Primary bedroom
- Description: Flooring: Carpet
- Features: Walk-In Closet(s)
- Level: First
- Dimensions: 17 x 12
Bedroom
- Description: Flooring: Carpet
- Level: First
- Dimensions: 15 x 12
Bedroom
- Description: Flooring: Carpet
- Level: First
- Dimensions: 14 x 10
Bedroom
- Description: Flooring: Carpet
- Level: First
- Dimensions: 12 x 10
Primary bathroom
- Description: Flooring: Luxury Vinyl Tile
- Level: First
Bathroom
- Description: Flooring: Luxury Vinyl Tile
- Level: First
Dining room
- Description: Flooring: Luxury Vinyl Tile
- Level: First
- Dimensions: 12 x 12
Family room
- Description: Flooring: Carpet
- Features: Built-in Features
- Level: First
- Dimensions: 18 x 12
Kitchen
- Description: Flooring: Luxury Vinyl Tile
- Level: First
- Dimensions: 14 x 12
Laundry
- Description: Flooring: Luxury Vinyl Tile
- Level: First
- Dimensions: 8 x 8
Living room
- Description: Flooring: Carpet
- Level: First
- Dimensions: 23 x 12
Heating
- Forced Air, Gas
Cooling
- Central Air, Ceiling Fan(s)
Appliances
- Included: Dishwasher, Microwave, Range, Refrigerator
- Laundry: Washer Hookup, Electric Dryer Hookup, Inside, Main Level, Laundry Room
Features
- Built-in Features, Ceiling Fan(s), Crown Molding, His and Hers Closets, Multiple Closets, Open Floorplan, Pantry, Recessed Lighting, Storage, Walk-In Closet(s)
- Windows: Blinds, Insulated Windows, Low-Emissivity Windows
- Basement: None
- Has fireplace: No
- Fireplace features: None
Interior area
- Total structure area: 2,079
- Total interior livable area: 2,079 sqft
- Finished area above ground: 2,079
Property
Parking
- Parking features: Driveway, Gravel, No Garage, Private
Features
- Levels: One
- Stories: 1
- Patio & porch: Deck
- Exterior features: Garden, Storage
- Pool features: None
Lot
- Size: 1.34 Acres
- Features: Additional Land Available, Flat, Garden, Level
Details
- Additional structures: Barn(s), Kennel/Dog Run, Poultry Coop, Shed(s)
- Parcel number: 050012536002
Construction
Type & style
- Home type: MobileManufactured
- Architectural style: Manufactured Home,Mobile Home
- Property subtype: Manufactured Home, Single Family Residence
Materials
- Vinyl Siding
- Foundation: Block, Permanent
- Roof: Asphalt,Fiberglass
Condition
- Year built: 2013
Details
- Builder name: Skyline
Utilities & green energy
- Sewer: Septic Tank
- Water: Public, Well
Community & neighborhood
Security
- Security features: Smoke Detector(s)
Location
- Region: Fleming
Other
Other facts
- Listing terms: Cash,Conventional
Price history
| Date | Event | Price |
|---|---|---|
| 11/21/2024 | Sold | $176,000-2.2%$85/sqft |
Source: | ||
| 6/24/2024 | Pending sale | $180,000$87/sqft |
Source: | ||
| 6/20/2024 | Listed for sale | $180,000$87/sqft |
Source: | ||
Public tax history
| Year | Property taxes | Tax assessment |
|---|---|---|
| 2024 | $1,294 -0.2% | $32,620 |
| 2023 | $1,296 +1.4% | $32,620 |
| 2022 | $1,278 | $32,620 |
Find assessor info on the county website
Neighborhood: 45729
Nearby schools
GreatSchools rating
- 5/10Warren Middle SchoolGrades: 5-8Distance: 2.7 mi
- 5/10Warren High SchoolGrades: 9-12Distance: 2.7 mi
- NAWarren Elementary SchoolGrades: K-4Distance: 3.2 mi
Schools provided by the listing agent
- District: Warren LSD - 8405
Source: MLS Now. This data may not be complete. We recommend contacting the local school district to confirm school assignments for this home.

