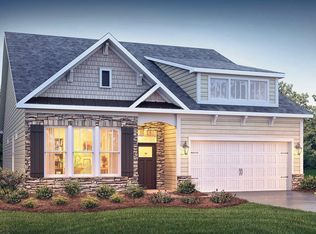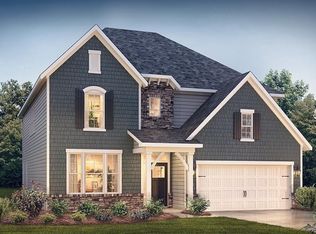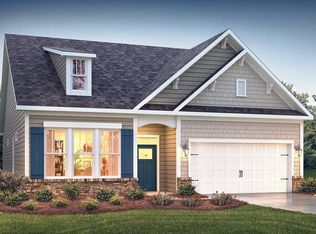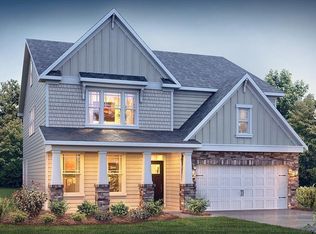Sold for $476,900
$476,900
100 Barred Owl Rd, Travelers Rest, SC 29690
4beds
2,558sqft
Single Family Residence, Residential
Built in 2025
7,405.2 Square Feet Lot
$470,400 Zestimate®
$186/sqft
$2,736 Estimated rent
Home value
$470,400
$442,000 - $499,000
$2,736/mo
Zestimate® history
Loading...
Owner options
Explore your selling options
What's special
The wait is over! Welcome to Travelers Rest's newest community, Whitehawk Meadows! This highly anticipated community is located in the heart of Travelers Rest near the Swamp Rabbit Trail and TR's charming Main Street shops and restaurants. Homes in this exclusive community have Hardie Board siding, high end finishes and will have a mix of 2-story and Ranch plans! The 2-story Fleetwood plan is 2673 sf including 4 bedrooms, 3 baths plus Media Room! This impressive open floorplan also has numerous upgrades and thoughtful finishes throughout! Currently there is no model home, call for appt. Homes in this community are expected to sell quickly so make your appointment today!
Zillow last checked: 8 hours ago
Listing updated: June 17, 2025 at 10:25am
Listed by:
Trina Montalbano 864-713-0753,
D.R. Horton
Bought with:
Kailey Cavin
Vista Real Estate, LLC
Source: Greater Greenville AOR,MLS#: 1544427
Facts & features
Interior
Bedrooms & bathrooms
- Bedrooms: 4
- Bathrooms: 3
- Full bathrooms: 3
- Main level bathrooms: 1
- Main level bedrooms: 1
Primary bedroom
- Area: 225
- Dimensions: 15 x 15
Bedroom 2
- Area: 132
- Dimensions: 11 x 12
Bedroom 3
- Area: 132
- Dimensions: 11 x 12
Bedroom 4
- Area: 121
- Dimensions: 11 x 11
Primary bathroom
- Features: Double Sink, Full Bath, Shower-Separate, Tub-Garden, Walk-In Closet(s)
- Level: Second
Dining room
- Area: 143
- Dimensions: 11 x 13
Family room
- Area: 224
- Dimensions: 16 x 14
Kitchen
- Area: 130
- Dimensions: 10 x 13
Bonus room
- Area: 224
- Dimensions: 14 x 16
Heating
- Forced Air, Natural Gas
Cooling
- Central Air, Electric
Appliances
- Included: Dishwasher, Free-Standing Gas Range, Microwave, Tankless Water Heater
- Laundry: 2nd Floor, Laundry Room
Features
- High Ceilings, Countertops – Quartz, Radon System
- Flooring: Carpet, Ceramic Tile, Laminate
- Basement: None
- Number of fireplaces: 1
- Fireplace features: Gas Log
Interior area
- Total structure area: 2,673
- Total interior livable area: 2,558 sqft
Property
Parking
- Total spaces: 2
- Parking features: Attached, Concrete
- Attached garage spaces: 2
- Has uncovered spaces: Yes
Features
- Levels: Two
- Stories: 2
- Patio & porch: Front Porch
Lot
- Size: 7,405 sqft
- Features: 1/2 Acre or Less
- Topography: Level
Details
- Parcel number: 0506150100700
Construction
Type & style
- Home type: SingleFamily
- Architectural style: Traditional
- Property subtype: Single Family Residence, Residential
Materials
- Hardboard Siding
- Foundation: Slab
- Roof: Architectural
Condition
- Under Construction
- New construction: Yes
- Year built: 2025
Details
- Builder model: Fleetwood
- Builder name: D.R. Horton
Utilities & green energy
- Sewer: Public Sewer
- Water: Public
Community & neighborhood
Security
- Security features: Smoke Detector(s)
Community
- Community features: Pool
Location
- Region: Travelers Rest
- Subdivision: Whitehawk Meadows
Price history
| Date | Event | Price |
|---|---|---|
| 3/28/2025 | Sold | $476,900$186/sqft |
Source: | ||
| 3/3/2025 | Contingent | $476,900$186/sqft |
Source: | ||
| 2/21/2025 | Price change | $476,900+1.1%$186/sqft |
Source: | ||
| 2/12/2025 | Price change | $471,900+1.1%$184/sqft |
Source: | ||
| 1/27/2025 | Price change | $466,900+1.1%$183/sqft |
Source: | ||
Public tax history
Tax history is unavailable.
Neighborhood: 29690
Nearby schools
GreatSchools rating
- 7/10Heritage Elementary SchoolGrades: PK-5Distance: 2.3 mi
- 4/10Northwest Middle SchoolGrades: 6-8Distance: 2.5 mi
- 5/10Travelers Rest High SchoolGrades: 9-12Distance: 0.5 mi
Schools provided by the listing agent
- Elementary: Heritage
- Middle: Northwest
- High: Travelers Rest
Source: Greater Greenville AOR. This data may not be complete. We recommend contacting the local school district to confirm school assignments for this home.
Get a cash offer in 3 minutes
Find out how much your home could sell for in as little as 3 minutes with a no-obligation cash offer.
Estimated market value$470,400
Get a cash offer in 3 minutes
Find out how much your home could sell for in as little as 3 minutes with a no-obligation cash offer.
Estimated market value
$470,400



