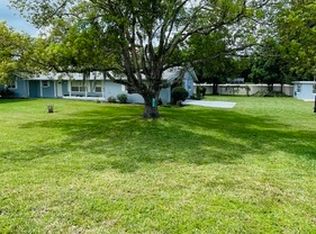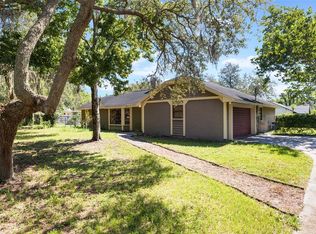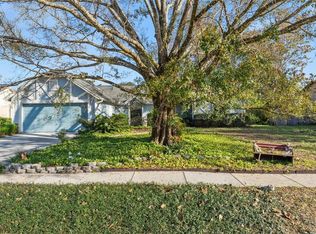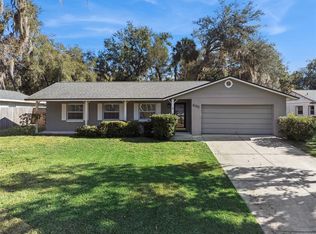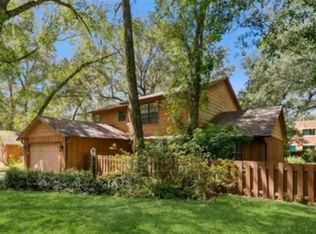One or more photo(s) has been virtually staged. Step onto the welcoming open front patio—perfect for enjoying quiet mornings or catching up with friendly neighbors in this peaceful, well-established community. This charming 3-bedroom, 2-bath home offers 2,352 sq ft of comfortable living space with solid bones and great potential to make it your own. Recently enhanced with newly added shutters, refreshed landscaping, and freshly painted front and garage doors, this home radiates curb appeal from the moment you arrive. Inside, you’ll love the peaceful and serene atmosphere, providing a true retreat from the hustle and bustle—while still being just minutes from major shopping, dining, and everyday conveniences. Sitting on a large yard, there’s plenty of room for outdoor fun, gardening, or entertaining under the Florida sun. Major systems have already been taken care of: new roof (2022), updated plumbing (2022), electrical panel (2020), new water heater (2024), and a new garage door opener—giving you peace of mind for years to come. Located in a neighborhood known for top-rated schools, friendly neighbors, and strong community pride, this home is full of both potential and comfort. Whether you’re settling in or planning your next big move, 100 Beasley Rd offers the perfect blend of modern updates, classic charm, and everyday convenience.
For sale
Price cut: $19.9K (1/8)
$450,000
100 Beasley Rd, Oviedo, FL 32765
3beds
2,352sqft
Est.:
Single Family Residence
Built in 1974
0.44 Acres Lot
$447,300 Zestimate®
$191/sqft
$-- HOA
What's special
Modern updatesLarge yardClassic charmWelcoming open front patioNewly added shuttersPeaceful and serene atmosphereRefreshed landscaping
- 179 days |
- 1,197 |
- 37 |
Zillow last checked: 8 hours ago
Listing updated: January 19, 2026 at 01:43pm
Listing Provided by:
Carrie Sue Shawfield 407-963-7749,
SHAWFIELD REALTY GROUP 407-963-7749,
Angela Sanchez 407-867-9516,
SHAWFIELD REALTY GROUP
Source: Stellar MLS,MLS#: O6330437 Originating MLS: Orlando Regional
Originating MLS: Orlando Regional

Tour with a local agent
Facts & features
Interior
Bedrooms & bathrooms
- Bedrooms: 3
- Bathrooms: 2
- Full bathrooms: 2
Primary bedroom
- Features: Built-In Shelving, Ceiling Fan(s), Dual Sinks, En Suite Bathroom, Exhaust Fan, Window/Skylight in Bath, Walk-In Closet(s)
- Level: First
- Area: 200.1 Square Feet
- Dimensions: 14.5x13.8
Bedroom 2
- Features: Ceiling Fan(s), Built-in Closet
- Level: First
- Area: 150 Square Feet
- Dimensions: 12.5x12
Bedroom 3
- Features: Ceiling Fan(s), Built-in Closet
- Level: First
- Area: 135.6 Square Feet
- Dimensions: 12x11.3
Kitchen
- Level: First
Living room
- Level: First
Heating
- Central, Electric
Cooling
- Central Air
Appliances
- Included: Oven, Cooktop, Dishwasher, Disposal, Dryer, Electric Water Heater, Refrigerator, Washer
- Laundry: Electric Dryer Hookup, Inside, Laundry Room, Washer Hookup
Features
- Ceiling Fan(s), Crown Molding, Kitchen/Family Room Combo, L Dining, Primary Bedroom Main Floor, Solid Surface Counters, Walk-In Closet(s)
- Flooring: Carpet, Ceramic Tile, Luxury Vinyl
- Windows: Double Pane Windows, Window Treatments
- Has fireplace: No
Interior area
- Total structure area: 3,003
- Total interior livable area: 2,352 sqft
Video & virtual tour
Property
Parking
- Total spaces: 2
- Parking features: Garage - Attached
- Attached garage spaces: 2
Features
- Levels: One
- Stories: 1
- Patio & porch: Patio, Porch
- Exterior features: Private Mailbox, Storage
- Fencing: Wood
Lot
- Size: 0.44 Acres
- Dimensions: 134 x 144
Details
- Additional structures: Workshop
- Parcel number: 27213150600000010
- Zoning: R-1AA
- Special conditions: None
Construction
Type & style
- Home type: SingleFamily
- Property subtype: Single Family Residence
Materials
- Block
- Foundation: Block
- Roof: Shingle
Condition
- New construction: No
- Year built: 1974
Utilities & green energy
- Sewer: Septic Tank
- Water: Public
- Utilities for property: Cable Available, Electricity Connected, Phone Available, Public
Community & HOA
Community
- Subdivision: BEVERLY HILL
HOA
- Has HOA: No
- Pet fee: $0 monthly
Location
- Region: Oviedo
Financial & listing details
- Price per square foot: $191/sqft
- Tax assessed value: $379,173
- Annual tax amount: $2,221
- Date on market: 7/25/2025
- Cumulative days on market: 162 days
- Listing terms: Cash,Conventional,FHA,Owner May Carry,VA Loan
- Ownership: Fee Simple
- Total actual rent: 0
- Electric utility on property: Yes
- Road surface type: Asphalt
Estimated market value
$447,300
$425,000 - $470,000
$2,625/mo
Price history
Price history
| Date | Event | Price |
|---|---|---|
| 1/8/2026 | Price change | $450,000-4.2%$191/sqft |
Source: | ||
| 11/19/2025 | Price change | $469,900-0.2%$200/sqft |
Source: | ||
| 9/26/2025 | Price change | $470,900-0.8%$200/sqft |
Source: | ||
| 8/26/2025 | Listed for sale | $474,900$202/sqft |
Source: | ||
| 8/7/2025 | Pending sale | $474,900$202/sqft |
Source: | ||
Public tax history
Public tax history
| Year | Property taxes | Tax assessment |
|---|---|---|
| 2024 | $1,928 +3.1% | $190,976 +3% |
| 2023 | $1,870 -0.2% | $185,414 +3% |
| 2022 | $1,873 -10.3% | $180,014 +3% |
Find assessor info on the county website
BuyAbility℠ payment
Est. payment
$2,900/mo
Principal & interest
$2187
Property taxes
$555
Home insurance
$158
Climate risks
Neighborhood: 32765
Nearby schools
GreatSchools rating
- 9/10Evans Elementary SchoolGrades: PK-5Distance: 0.3 mi
- 8/10Jackson Heights Middle SchoolGrades: 6-8Distance: 2.3 mi
- 8/10Hagerty High SchoolGrades: 9-12Distance: 2 mi
Schools provided by the listing agent
- Elementary: Evans Elementary
- Middle: Jackson Heights Middle
- High: Hagerty High
Source: Stellar MLS. This data may not be complete. We recommend contacting the local school district to confirm school assignments for this home.
