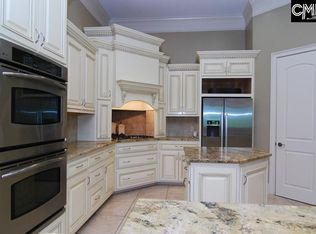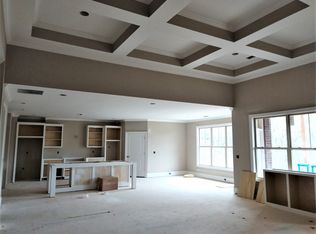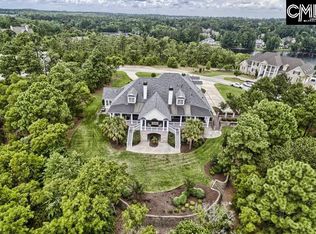Chateau Famille- This French Provincial inspired home is situated on 3 private acres in an exclusive gated community with access to waterfront. Designed as a haven for relaxation and entertainment, this estate offers numerous options for both indoor/outdoor living space and extravagant finishes meticulously selected with an eye for detail. Whether it is lounging by the heated pool/spa, dining on one of the verandas, or sitting by the outdoor stone fireplace and patio, this home caters to the outdoor living enthusiast. Inside, you'll find an expansive gourmet kitchen with a keeping room and office, formal dining with butlers pantry, great room with dual french doors that open to the upper veranda, a wood paneled library, and nearly an entire floor dedicated to recreation (media room w/ kitchenette+ gym+ dual game rooms). The owners suite on main features dual walk in customized closets & travertine bath with deep soaking tub and dual headed shower with body jets. Crafted by local master builder The Propst Company, architectural details abound: Brazilian hardwood decking, exterior gas lit lamps, locally milled custom woodwork, arched entryways, extensive built-ins, coffered/tray/vaulted ceilings, and designer lighting throughout. Whole home audio, workshop, ball field, excess storage and so much more. This is a must see!
This property is off market, which means it's not currently listed for sale or rent on Zillow. This may be different from what's available on other websites or public sources.


