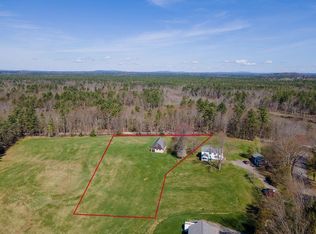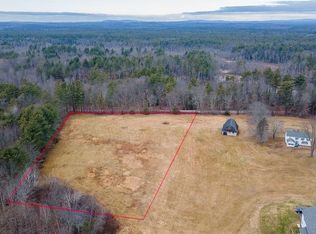Closed
Listed by:
Justin Kelcourse,
KW Coastal and Lakes & Mountains Realty 603-610-8500
Bought with: East Key Realty
$570,000
100 Beech Hill Road, Exeter, NH 03833
4beds
2,184sqft
Single Family Residence
Built in 1935
2.15 Acres Lot
$559,300 Zestimate®
$261/sqft
$3,924 Estimated rent
Home value
$559,300
$531,000 - $587,000
$3,924/mo
Zestimate® history
Loading...
Owner options
Explore your selling options
What's special
Discover this exceptional home in the highly regarded SAU 16 district. This secluded property provides the perfect retreat while maintaining convenient access to local amenities. The home's vaulted bonus room serves as the centerpiece, creating an open and airy atmosphere ideal for both relaxation and entertaining. A separate dining space enhances the functionality of the floor plan, while the large living room offers additional areas for gathering. The property's generous lot size creates numerous opportunities for outdoor enjoyment and activities. Whether hosting gatherings or enjoying nature, the exterior areas complement the home's interior perfectly. Enormous 3 car garage with oversized bay. Location includes proximity to excellent educational institutions, with Exeter High School under a mile away. Renowned Phillips Exeter Academy is easily accessible, adding to the area's academic prestige. Nature enthusiasts will appreciate nearby trails and wildlife observation opportunities. Transportation convenience is provided by the Exeter train station, facilitating commuter access to Boston and other metro areas. Local dining options in downtown Exeter provide entertainment and culinary experiences within the community. This property combines the tranquility of a secluded setting with the convenience of excellent schools, recreational facilities, and transportation links, making it an ideal choice.
Zillow last checked: 8 hours ago
Listing updated: October 23, 2025 at 06:24am
Listed by:
Justin Kelcourse,
KW Coastal and Lakes & Mountains Realty 603-610-8500
Bought with:
Andy DeVries
East Key Realty
Source: PrimeMLS,MLS#: 5052245
Facts & features
Interior
Bedrooms & bathrooms
- Bedrooms: 4
- Bathrooms: 2
- Full bathrooms: 1
- 1/2 bathrooms: 1
Heating
- Oil, Forced Air, Heat Pump
Cooling
- Mini Split
Appliances
- Included: Dishwasher, Electric Range, Refrigerator
- Laundry: Laundry Hook-ups, 1st Floor Laundry
Features
- Ceiling Fan(s), Dining Area, Natural Light, Vaulted Ceiling(s)
- Flooring: Carpet, Hardwood
- Basement: Concrete Floor,Full,Unfinished,Basement Stairs,Interior Entry
- Number of fireplaces: 1
- Fireplace features: 1 Fireplace
Interior area
- Total structure area: 3,180
- Total interior livable area: 2,184 sqft
- Finished area above ground: 2,184
- Finished area below ground: 0
Property
Parking
- Total spaces: 3
- Parking features: Gravel
- Garage spaces: 3
Features
- Levels: Two
- Stories: 2
- Patio & porch: Porch, Enclosed Porch
- Exterior features: Deck
Lot
- Size: 2.15 Acres
- Features: Corner Lot, Country Setting, Field/Pasture, Landscaped, Level, Open Lot, Secluded, Wooded
Details
- Parcel number: EXTRM013L001
- Zoning description: RU
Construction
Type & style
- Home type: SingleFamily
- Architectural style: Colonial
- Property subtype: Single Family Residence
Materials
- Vinyl Siding
- Foundation: Stone
- Roof: Asphalt Shingle
Condition
- New construction: No
- Year built: 1935
Utilities & green energy
- Electric: Circuit Breakers
- Sewer: Private Sewer
- Utilities for property: Cable Available
Community & neighborhood
Location
- Region: Exeter
Price history
| Date | Event | Price |
|---|---|---|
| 10/22/2025 | Sold | $570,000$261/sqft |
Source: | ||
| 8/28/2025 | Price change | $570,000-4.8%$261/sqft |
Source: | ||
| 8/11/2025 | Price change | $599,000-6.7%$274/sqft |
Source: | ||
| 7/19/2025 | Listing removed | $3,800$2/sqft |
Source: Zillow Rentals Report a problem | ||
| 7/18/2025 | Listed for sale | $642,000+94.5%$294/sqft |
Source: | ||
Public tax history
| Year | Property taxes | Tax assessment |
|---|---|---|
| 2024 | $9,948 +7.5% | $559,200 +61.8% |
| 2023 | $9,255 +5.8% | $345,600 -2.2% |
| 2022 | $8,748 +0.7% | $353,456 -0.4% |
Find assessor info on the county website
Neighborhood: 03833
Nearby schools
GreatSchools rating
- NAMain Street SchoolGrades: PK-2Distance: 3.4 mi
- 7/10Cooperative Middle SchoolGrades: 6-8Distance: 5.5 mi
- 8/10Exeter High SchoolGrades: 9-12Distance: 0.6 mi
Schools provided by the listing agent
- Elementary: Lincoln Street Elementary
- Middle: Cooperative Middle School
- High: Exeter High School
- District: Exeter School District SAU #16
Source: PrimeMLS. This data may not be complete. We recommend contacting the local school district to confirm school assignments for this home.
Get a cash offer in 3 minutes
Find out how much your home could sell for in as little as 3 minutes with a no-obligation cash offer.
Estimated market value$559,300
Get a cash offer in 3 minutes
Find out how much your home could sell for in as little as 3 minutes with a no-obligation cash offer.
Estimated market value
$559,300

