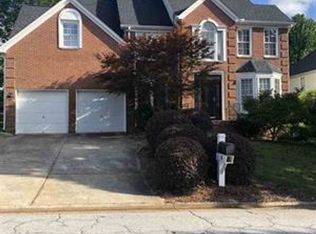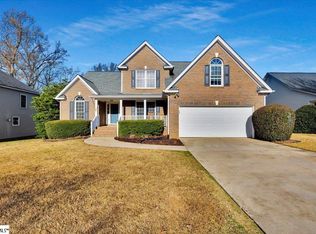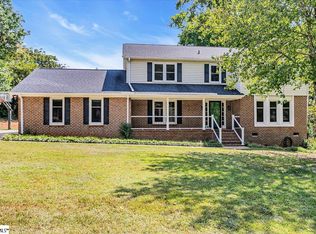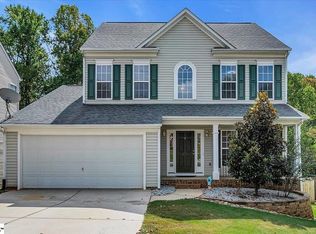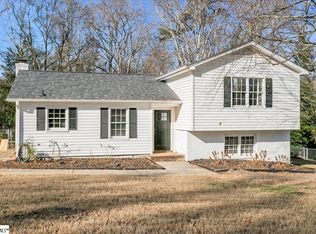Major Price Drop. Priced to sell below Market!
Turn Key Ready - this beautiful home is ready for a new owner in the highly sought after Mallard Creek neighborhood Your first impression will be a bright, light-filled, two-story foyer flanked by the formal dining room and living room. With 9 ft ceilings and hardwood floors throughout the main level, this home welcomes you with a spacious, open feel. The living room—perfect as a home office—features a beautiful bay window, while the dining room is accented with an elegant trey ceiling. The large great room with a cozy fireplace flows seamlessly into the breakfast area and kitchen. The kitchen features Corian countertops, stainless steel appliances including a GE Profile gas convection range and ventilation hood, and a Bosch dishwasher. A breakfast bar, built-in desk, abundant cabinetry, and a 4x5 walk-in pantry make this space as functional as it is stylish.
Under contract-show
$439,000
100 Birchleaf Ln, Greer, SC 29650
4beds
2,544sqft
Est.:
Single Family Residence
Built in 1996
0.25 Acres Lot
$437,700 Zestimate®
$173/sqft
$23/mo HOA
What's special
- 108 days |
- 75 |
- 4 |
Zillow last checked: 8 hours ago
Listing updated: October 30, 2025 at 02:08pm
Listing Provided by:
Paul Schram plschram0@gmail.com,
Real Broker, LLC
Source: Canopy MLS as distributed by MLS GRID,MLS#: 4294243
Facts & features
Interior
Bedrooms & bathrooms
- Bedrooms: 4
- Bathrooms: 3
- Full bathrooms: 2
- 1/2 bathrooms: 1
Primary bedroom
- Level: Upper
- Area: 208 Square Feet
- Dimensions: 13' 0" X 16' 0"
Bedroom s
- Level: Upper
- Area: 143 Square Feet
- Dimensions: 11' 0" X 13' 0"
Bedroom s
- Level: Upper
- Area: 156 Square Feet
- Dimensions: 12' 0" X 13' 0"
Bedroom s
- Level: Upper
- Area: 294 Square Feet
- Dimensions: 14' 0" X 21' 0"
Bonus room
- Level: Main
- Area: 294 Square Feet
- Dimensions: 14' 0" X 21' 0"
Breakfast
- Level: Main
- Area: 72 Square Feet
- Dimensions: 8' 0" X 9' 0"
Dining room
- Level: Main
- Area: 132 Square Feet
- Dimensions: 11' 0" X 12' 0"
Great room
- Level: Main
- Area: 272 Square Feet
- Dimensions: 16' 0" X 17' 0"
Kitchen
- Features: Walk-In Pantry
- Level: Main
- Area: 130 Square Feet
- Dimensions: 10' 0" X 13' 0"
Laundry
- Level: Upper
- Area: 30 Square Feet
- Dimensions: 5' 0" X 6' 0"
Living room
- Level: Main
- Area: 156 Square Feet
- Dimensions: 12' 0" X 13' 0"
Heating
- Heat Pump
Cooling
- Central Air
Appliances
- Included: Dishwasher, Disposal
- Laundry: Laundry Room
Features
- Has basement: No
- Fireplace features: Gas Log
Interior area
- Total structure area: 2,544
- Total interior livable area: 2,544 sqft
- Finished area above ground: 2,544
- Finished area below ground: 0
Video & virtual tour
Property
Parking
- Total spaces: 2
- Parking features: Attached Garage, Garage on Main Level
- Attached garage spaces: 2
Features
- Levels: Two
- Stories: 2
- Entry location: Main
Lot
- Size: 0.25 Acres
Details
- Parcel number: 0538310100400
- Zoning: na
- Special conditions: Standard
Construction
Type & style
- Home type: SingleFamily
- Property subtype: Single Family Residence
Materials
- Vinyl, Other
- Foundation: Crawl Space
Condition
- New construction: No
- Year built: 1996
Utilities & green energy
- Sewer: Public Sewer
- Water: Public
Community & HOA
Community
- Subdivision: Mallard Creek
HOA
- Has HOA: Yes
- HOA fee: $270 annually
- HOA name: Mallard Creed SC
- HOA phone: 864-417-7372
Location
- Region: Greer
Financial & listing details
- Price per square foot: $173/sqft
- Tax assessed value: $4,388
- Annual tax amount: $4,388
- Date on market: 8/26/2025
- Cumulative days on market: 108 days
- Road surface type: Concrete, Paved
Estimated market value
$437,700
$416,000 - $460,000
$2,751/mo
Price history
Price history
| Date | Event | Price |
|---|---|---|
| 10/17/2025 | Pending sale | $439,000$173/sqft |
Source: | ||
| 9/11/2025 | Price change | $439,000-4.4%$173/sqft |
Source: | ||
| 8/25/2025 | Price change | $459,000-2.1%$180/sqft |
Source: | ||
| 8/14/2025 | Price change | $469,000-2.1%$184/sqft |
Source: | ||
| 7/31/2025 | Price change | $479,000-2.8%$188/sqft |
Source: | ||
Public tax history
Public tax history
| Year | Property taxes | Tax assessment |
|---|---|---|
| 2024 | $4,388 -0.6% | $230,790 |
| 2023 | $4,415 +8.4% | $230,790 |
| 2022 | $4,074 +1.5% | $230,790 |
Find assessor info on the county website
BuyAbility℠ payment
Est. payment
$2,473/mo
Principal & interest
$2124
Property taxes
$172
Other costs
$177
Climate risks
Neighborhood: 29650
Nearby schools
GreatSchools rating
- 10/10Buena Vista Elementary SchoolGrades: K-5Distance: 1 mi
- 8/10Northwood Middle SchoolGrades: 6-8Distance: 2.1 mi
- 10/10Riverside High SchoolGrades: 9-12Distance: 2.3 mi
Schools provided by the listing agent
- Elementary: Buena Vista
- Middle: Norwood
- High: Riverside
Source: Canopy MLS as distributed by MLS GRID. This data may not be complete. We recommend contacting the local school district to confirm school assignments for this home.
- Loading
