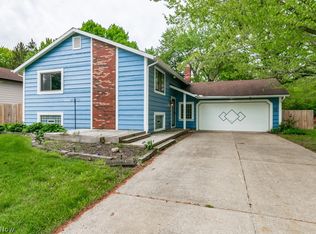Sold for $305,000
$305,000
100 Boulder Ridge Pl, Painesville, OH 44077
4beds
2,538sqft
Single Family Residence
Built in 1981
0.29 Acres Lot
$318,500 Zestimate®
$120/sqft
$1,885 Estimated rent
Home value
$318,500
$303,000 - $334,000
$1,885/mo
Zestimate® history
Loading...
Owner options
Explore your selling options
What's special
Welcome to your dream home! This stunning property offers the perfect blend of indoor and outdoor living. Enjoy summer entertaining by the poolside on the expansive deck, perfect for cookouts and soaking up the sun. The completely fenced-in yard not only ensures privacy but also provides a safe haven for your beloved pets. A garden on the side of the home awaits garden enthusiasts.
Inside, the kitchen is a chef's delight, featuring stainless steel appliances and elegant granite countertops. Each bedroom offers ample closet storage, ensuring you have plenty of space for your belongings. In the wintertime, cozy up next to the warm fireplace, creating a welcoming atmosphere for relaxation.
The second lower-level bedroom is versatile and can easily function as a home office or library, complete with built-in bookshelves to showcase your literary collection. Plus, the HVAC system has been recently upgraded, including a full house humidifier, filtering system, and ionization, ensuring comfort and clean air year-round.
Conveniently located close to the newer Riverview Elementary school on Madison Avenue and just minutes away from Riverside High School, this home offers a prime location for families. Don't miss your chance to make this exceptional property your own!
Zillow last checked: 8 hours ago
Listing updated: February 29, 2024 at 10:45am
Listed by:
Judie Crockett 440-974-7444,
Howard Hanna,
Marilyn Boosinger 440-789-9970,
Howard Hanna
Bought with:
Judie Crockett, 260224
Howard Hanna
Marilyn Boosinger, 2023005863
Howard Hanna
Source: MLS Now,MLS#: 5006918Originating MLS: Lake Geauga Area Association of REALTORS
Facts & features
Interior
Bedrooms & bathrooms
- Bedrooms: 4
- Bathrooms: 2
- Full bathrooms: 2
- Main level bathrooms: 1
- Main level bedrooms: 2
Primary bedroom
- Level: First
- Dimensions: 14 x 12
Bedroom
- Level: First
- Dimensions: 12 x 12
Bedroom
- Level: Lower
- Dimensions: 14 x 14
Bedroom
- Level: Lower
- Dimensions: 14 x 14
Dining room
- Level: First
- Dimensions: 11 x 10
Family room
- Level: Lower
- Dimensions: 18 x 15
Kitchen
- Description: Flooring: Tile
- Level: First
- Dimensions: 10 x 8
Laundry
- Level: Lower
- Dimensions: 12 x 11
Living room
- Level: First
- Dimensions: 18 x 12
Heating
- Electric, Forced Air, Heat Pump
Cooling
- Central Air
Appliances
- Included: Dryer, Dishwasher, Disposal, Microwave, Range, Refrigerator
- Laundry: Electric Dryer Hookup, Inside, Lower Level
Features
- Wet Bar, Bookcases, Built-in Features, Ceiling Fan(s), Granite Counters, Pantry, Storage
- Windows: Tinted Windows, Window Treatments
- Basement: Sump Pump
- Number of fireplaces: 1
- Fireplace features: Living Room
Interior area
- Total structure area: 2,538
- Total interior livable area: 2,538 sqft
- Finished area above ground: 2,538
Property
Parking
- Parking features: Attached, Concrete, Garage Faces Front, Garage
- Attached garage spaces: 2
Features
- Levels: Two,Multi/Split
- Stories: 2
- Patio & porch: Deck
- Exterior features: Fire Pit, Private Yard
- Has private pool: Yes
- Pool features: Above Ground
- Fencing: Chain Link,Fenced,Full,Vinyl,Wood
- Has view: Yes
- View description: Pool
Lot
- Size: 0.29 Acres
- Features: Back Yard, Cul-De-Sac, Front Yard, Garden, Landscaped
Details
- Parcel number: 11A022D000110
Construction
Type & style
- Home type: SingleFamily
- Architectural style: Split Level
- Property subtype: Single Family Residence
Materials
- Aluminum Siding, Cedar
- Roof: Asphalt,Fiberglass
Condition
- Year built: 1981
Utilities & green energy
- Sewer: Public Sewer
- Water: Public
Green energy
- Energy efficient items: HVAC
Community & neighborhood
Security
- Security features: Smoke Detector(s)
Location
- Region: Painesville
- Subdivision: Boulder Ridge Sub
Other
Other facts
- Listing agreement: Exclusive Right To Sell
Price history
| Date | Event | Price |
|---|---|---|
| 2/27/2024 | Sold | $305,000-3.2%$120/sqft |
Source: MLS Now #5006918 Report a problem | ||
| 1/23/2024 | Pending sale | $315,000$124/sqft |
Source: MLS Now #5006918 Report a problem | ||
| 1/12/2024 | Contingent | $315,000$124/sqft |
Source: MLS Now #5006918 Report a problem | ||
| 1/6/2024 | Price change | $315,000-3.1%$124/sqft |
Source: MLS Now #5006918 Report a problem | ||
| 12/14/2023 | Listed for sale | $325,000-7.1%$128/sqft |
Source: MLS Now #5006918 Report a problem | ||
Public tax history
| Year | Property taxes | Tax assessment |
|---|---|---|
| 2024 | $4,358 +9.8% | $88,870 +34.4% |
| 2023 | $3,967 +2.5% | $66,140 |
| 2022 | $3,871 -0.4% | $66,140 |
Find assessor info on the county website
Neighborhood: 44077
Nearby schools
GreatSchools rating
- 7/10Hale Road Elementary SchoolGrades: K-5Distance: 0.7 mi
- 5/10Riverside Jr/Sr High SchoolGrades: 8-12Distance: 0.9 mi
- 5/10Henry F Lamuth Middle SchoolGrades: 6-8Distance: 3.1 mi
Schools provided by the listing agent
- District: Riverside LSD Lake- 4306
Source: MLS Now. This data may not be complete. We recommend contacting the local school district to confirm school assignments for this home.
Get pre-qualified for a loan
At Zillow Home Loans, we can pre-qualify you in as little as 5 minutes with no impact to your credit score.An equal housing lender. NMLS #10287.
Sell for more on Zillow
Get a Zillow Showcase℠ listing at no additional cost and you could sell for .
$318,500
2% more+$6,370
With Zillow Showcase(estimated)$324,870
