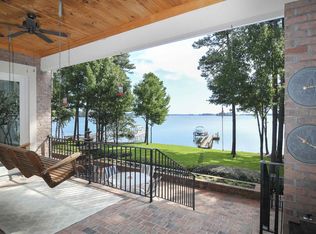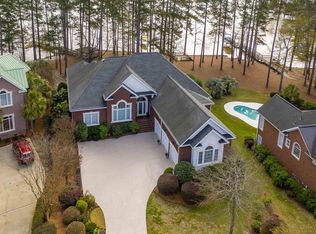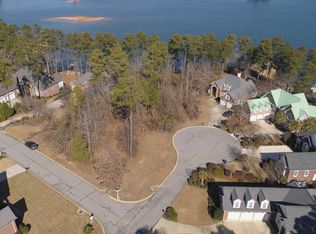Sold for $1,400,000
$1,400,000
100 Breezy Pointe Ln, Leesville, SC 29070
4beds
4,505sqft
SingleFamily
Built in 2001
0.28 Acres Lot
$1,406,300 Zestimate®
$311/sqft
$3,700 Estimated rent
Home value
$1,406,300
$1.28M - $1.55M
$3,700/mo
Zestimate® history
Loading...
Owner options
Explore your selling options
What's special
Agents please do not call. We are no longer selling this home.
One of Lake Murray's most amazing properties flaunts eye-popping big water views, year-round deep-water dock & expansive, level lot! Craftsman-quality construction & artisan-class accenting throughout. 10 ft smooth ceilings & walls of windows on main level. Gone With The Wind inspired custom curved stairway in 2-story foyer. True gourmet kitchen is equipped with top-of-the-line appliances, an abundance of cabinets & exotic granite counter tops. Adjoining keeping room & breakfast area take full advantage of the exceptional lake views! Opulent Owners Retreat also overlooks the lake & every BR has private bath & walk-in closet. Located in gated Harbour Watch, with resort-class amenities including pool, clubhouse, clay tennis courts & more!
Facts & features
Interior
Bedrooms & bathrooms
- Bedrooms: 4
- Bathrooms: 6
- Full bathrooms: 4
- 1/2 bathrooms: 2
Heating
- Heat pump
Cooling
- Central
Appliances
- Included: Refrigerator
Features
- Flooring: Tile, Carpet, Hardwood
- Has fireplace: No
Interior area
- Total interior livable area: 4,505 sqft
Property
Parking
- Parking features: Garage - Attached
Features
- Exterior features: Brick
- Has view: Yes
- View description: Water
- Has water view: Yes
- Water view: Water
Lot
- Size: 0.28 Acres
Details
- Parcel number: 00300002162
Construction
Type & style
- Home type: SingleFamily
Condition
- Year built: 2001
Utilities & green energy
- Sewer: Public
Community & neighborhood
Location
- Region: Leesville
HOA & financial
HOA
- Has HOA: Yes
- HOA fee: $75 monthly
Other
Other facts
- Class: RESIDENTIAL
- Status Category: Active
- Assoc Fee Includes: Common Area Maintenance, Green Areas, Clubhouse, Playground
- Equipment: Disposal, Wine Cooler
- Exterior: Sprinkler, Gutters - Full, Landscape Lighting
- Interior: Attic Access, Attic Storage, Wetbar, Smoke Detector, Garage Opener, Central Vacuum, BookCase
- Kitchen: Bar, Counter Tops-Granite, Eat In, Pantry, Island, Floors-Hardwood, Cabinets-Stained, Backsplash-Tiled, Recessed Lights
- Master Bedroom: Double Vanity, Separate Shower, Whirlpool, Closet-His & Her, Ceilings-Cathedral, Ceiling Fan, Separate Water Closet
- Miscellaneous: Community Pool, Warranty (Home 12-month), Recreation Facility, Surround Sound Wiring
- Road Type: Paved
- Sewer: Public
- Style: Traditional
- Water: Public
- Other Rooms: Media Room, Office
- Levels: Living Room: Main
- Levels: Family Room: Main
- Levels: Kitchen: Main
- Levels: Master Bedroom: Main
- Levels: Bedroom 2: Main
- Levels: Bedroom 3: Second
- Assn Fee Per: Yearly
- Levels: Bedroom 4: Second
- Garage Level: Main
- Levels: Other Room: Main
- 3rd Bedroom: Bath-Private, Closet-Walk in
- State: SC
- 2nd Bedroom: Closet-Walk in, Bath-Private, Ceilings-High (over 9 Ft)
- Formal Dining Room: Floors-Hardwood, Molding, Ceilings-High (over 9 Ft)
- Formal Living Room: Floors-Hardwood, Fireplace, Molding, Wetbar, Ceilings-High (over 9 Ft)
- Living Room: Floors-Hardwood, Wetbar, Molding, Ceilings-Box
- 4th Bedroom: Closet-Walk in, Bath-Private
- Exterior Finish: Brick-All Sides-AbvFound
- New/Resale: Resale
- Location: Cul-de-Sac
- Transaction Broker Accept: Yes
- Floors: Carpet, Hardwood, Tile
- Foundation: Crawl Space
- Energy: Thermopane
- Levels: Washer Dryer: Main
- Power On: Yes
- Range: Smooth Surface, Built-in, Self Clean
- Sale/Rent: For Sale
- Property Disclosure?: Yes
Price history
| Date | Event | Price |
|---|---|---|
| 8/23/2024 | Sold | $1,400,000-3.4%$311/sqft |
Source: Public Record Report a problem | ||
| 8/4/2024 | Pending sale | $1,450,000$322/sqft |
Source: | ||
| 7/20/2024 | Contingent | $1,450,000$322/sqft |
Source: | ||
| 6/25/2024 | Price change | $1,450,000-1.7%$322/sqft |
Source: | ||
| 5/13/2024 | Listed for sale | $1,475,000$327/sqft |
Source: | ||
Public tax history
| Year | Property taxes | Tax assessment |
|---|---|---|
| 2024 | $4,531 +2.2% | $29,681 |
| 2023 | $4,433 -2.2% | $29,681 |
| 2022 | $4,535 | $29,681 |
Find assessor info on the county website
Neighborhood: 29070
Nearby schools
GreatSchools rating
- NABatesburg-Leesville Primary SchoolGrades: PK-2Distance: 9.8 mi
- 5/10Batesburg-Leesville Middle SchoolGrades: 6-8Distance: 10.6 mi
- 5/10Batesburg-Leesville High SchoolGrades: 9-12Distance: 10 mi
Schools provided by the listing agent
- Elementary: Batesburg-Leesville
- Middle: Batesburg-Leesville
- High: Batesburg-Leesville
- District: Lexington Three
Source: The MLS. This data may not be complete. We recommend contacting the local school district to confirm school assignments for this home.
Get a cash offer in 3 minutes
Find out how much your home could sell for in as little as 3 minutes with a no-obligation cash offer.
Estimated market value$1,406,300
Get a cash offer in 3 minutes
Find out how much your home could sell for in as little as 3 minutes with a no-obligation cash offer.
Estimated market value
$1,406,300


