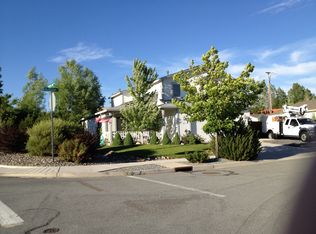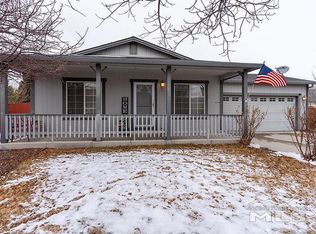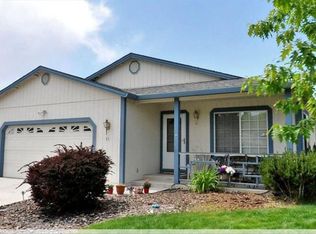Closed
$415,000
100 Calistoga Ct, Reno, NV 89508
3beds
1,696sqft
Single Family Residence
Built in 2000
0.3 Acres Lot
$417,700 Zestimate®
$245/sqft
$2,536 Estimated rent
Home value
$417,700
$380,000 - $459,000
$2,536/mo
Zestimate® history
Loading...
Owner options
Explore your selling options
What's special
Back on Market. Nice, spacious home with a large .30 acres lot in desirable Woodland Village. With neighbors on only one side, the property has great privacy. Spacious, light, living room has a cozy wood stove. The big, bright, kitchen adjoins the dining room with great access through the slider to the huge 840 sq ft deck, making this floorplan perfect for entertaining. Master suite has a walk in closet, dual sinks, a large shower and access through a slider to the back deck., RV Parking in the side yard easily fits large unit. Xeriscape in front yard, back yard has mature trees and plantings. Home has 2 additional bedrooms, another bathroom and laundry area, all on a convenient single level. Buyer bailed on escrow even after clean VA Appraisal, Clear Pest Inspection and Wood Stove Certification.
Zillow last checked: 8 hours ago
Listing updated: May 14, 2025 at 04:23am
Listed by:
Bobbi McKinnon S.168307 775-313-6637,
Keller Williams Group One Inc.
Bought with:
Tasha Rossi, S.179775
Ferrari-Lund Real Estate Reno
Justin Rossi, BS.145859
Ferrari-Lund Real Estate Reno
Source: NNRMLS,MLS#: 240007376
Facts & features
Interior
Bedrooms & bathrooms
- Bedrooms: 3
- Bathrooms: 2
- Full bathrooms: 2
Heating
- Forced Air, Natural Gas
Cooling
- Central Air, Refrigerated
Appliances
- Included: Dishwasher, Disposal, Electric Oven, Electric Range, Microwave
- Laundry: Laundry Area, Laundry Room, Shelves
Features
- Breakfast Bar, Ceiling Fan(s), High Ceilings, Kitchen Island, Walk-In Closet(s)
- Flooring: Carpet, Ceramic Tile
- Windows: Double Pane Windows, Vinyl Frames
- Has fireplace: Yes
- Fireplace features: Wood Burning Stove
Interior area
- Total structure area: 1,696
- Total interior livable area: 1,696 sqft
Property
Parking
- Total spaces: 2
- Parking features: Attached, Garage Door Opener, RV Access/Parking
- Attached garage spaces: 2
Features
- Stories: 1
- Patio & porch: Patio, Deck
- Exterior features: None
- Fencing: Back Yard
- Has view: Yes
- View description: Mountain(s)
Lot
- Size: 0.30 Acres
- Features: Common Area, Landscaped, Level, Sloped Up
Details
- Parcel number: 08761126
- Zoning: MDS
Construction
Type & style
- Home type: SingleFamily
- Property subtype: Single Family Residence
Materials
- Foundation: Crawl Space
- Roof: Composition,Pitched,Shingle
Condition
- Year built: 2000
Utilities & green energy
- Sewer: Public Sewer
- Water: Public
- Utilities for property: Electricity Available, Internet Available, Natural Gas Available, Sewer Available, Water Available, Water Meter Installed
Community & neighborhood
Security
- Security features: Smoke Detector(s)
Location
- Region: Reno
- Subdivision: Woodland Village Phase 1
HOA & financial
HOA
- Has HOA: Yes
- HOA fee: $123 quarterly
- Amenities included: Maintenance Grounds
Price history
| Date | Event | Price |
|---|---|---|
| 9/3/2024 | Sold | $415,000-1.2%$245/sqft |
Source: | ||
| 8/8/2024 | Pending sale | $419,900$248/sqft |
Source: | ||
| 7/21/2024 | Listed for sale | $419,900$248/sqft |
Source: | ||
| 7/3/2024 | Pending sale | $419,900$248/sqft |
Source: | ||
| 6/28/2024 | Price change | $419,900-1.2%$248/sqft |
Source: | ||
Public tax history
| Year | Property taxes | Tax assessment |
|---|---|---|
| 2025 | $1,534 +3% | $97,105 +6.1% |
| 2024 | $1,489 +3% | $91,502 +5.3% |
| 2023 | $1,446 +3% | $86,859 +21.2% |
Find assessor info on the county website
Neighborhood: Cold Springs
Nearby schools
GreatSchools rating
- 7/10MICHAEL INSKEEP ELEMENTARY SCHOOLGrades: PK-5Distance: 0.9 mi
- 2/10Cold Springs Middle SchoolsGrades: 6-8Distance: 0.3 mi
- 2/10North Valleys High SchoolGrades: 9-12Distance: 9.2 mi
Schools provided by the listing agent
- Elementary: Michael Inskeep
- Middle: Cold Springs
- High: North Valleys
Source: NNRMLS. This data may not be complete. We recommend contacting the local school district to confirm school assignments for this home.
Get a cash offer in 3 minutes
Find out how much your home could sell for in as little as 3 minutes with a no-obligation cash offer.
Estimated market value$417,700
Get a cash offer in 3 minutes
Find out how much your home could sell for in as little as 3 minutes with a no-obligation cash offer.
Estimated market value
$417,700


