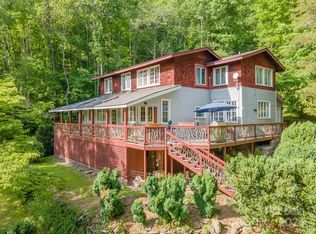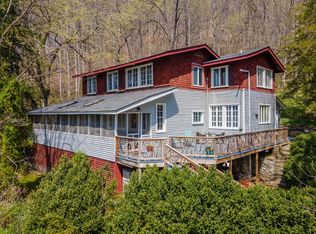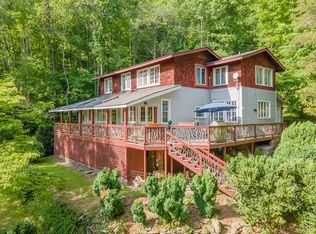Redevelopment opportunity on 113 +/- acres at the corner of Caney Fork Road and Hwy. Mid-Century style house built in 1965 with basement could be renovated or razed as first house site of 11 allowable sites (Jackson County Slope = 10 acre lots). There are 4-5 really good sites on this property for large estate homes on large acreage. 2 small spring fed branches run the property and one roughed in road is in place. The current home is in good condition with a beautifully landscaped yard and ample parking.
This property is off market, which means it's not currently listed for sale or rent on Zillow. This may be different from what's available on other websites or public sources.



