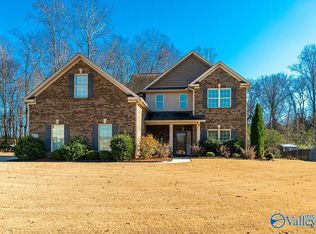Sold for $499,900
$499,900
100 Chase Ridge Cir, Huntsville, AL 35811
4beds
3,332sqft
Single Family Residence
Built in 2015
0.52 Acres Lot
$520,900 Zestimate®
$150/sqft
$2,524 Estimated rent
Home value
$520,900
$495,000 - $547,000
$2,524/mo
Zestimate® history
Loading...
Owner options
Explore your selling options
What's special
Custom built by Mark Harris Homes--This immaculately maintained 1-owner home with 3-car garage sits on approximately 1/2 acre cul-de-sac lot against a wood line. Nice front porch and large covered patio out back. Oversized Main Bedroom is on main level & has a SAFE ROOM Closet & Spa Bath. Kitchen is light, bright & has plenty of counters/cabinets. Large walk-in Pantry + a Butler's Pantry. Wood floors in Foyer, Family Rm, Kitchen, & Formal Dining Rm/Office. Powder Room on main level. Upstairs--large Bonus Rm, Guest Rm w/ensuite plus 2 more large bedrooms and another full bath. Huge unfinished Bonus Area over the garage has insulation & lighting--not included in sq ft. Sec System doesn't stay.
Zillow last checked: 8 hours ago
Listing updated: February 24, 2024 at 05:37am
Listed by:
Theresa Moss 256-529-0556,
Redstone Realty Solutions-HSV
Bought with:
Cindy Luna, 59077
Legend Realty
Source: ValleyMLS,MLS#: 21848709
Facts & features
Interior
Bedrooms & bathrooms
- Bedrooms: 4
- Bathrooms: 4
- Full bathrooms: 3
- 1/2 bathrooms: 1
Primary bedroom
- Features: Carpet, Ceiling Fan(s), Crown Molding, Double Vanity, Smooth Ceiling, Walk-In Closet(s)
- Level: First
- Area: 285
- Dimensions: 15 x 19
Bedroom 2
- Features: Carpet, Isolate, Smooth Ceiling
- Level: Second
- Area: 156
- Dimensions: 13 x 12
Bedroom 3
- Features: Carpet, Ceiling Fan(s), Smooth Ceiling
- Level: Second
- Area: 180
- Dimensions: 15 x 12
Bedroom 4
- Features: Carpet, Ceiling Fan(s), Smooth Ceiling
- Level: Second
- Area: 144
- Dimensions: 12 x 12
Bathroom 1
- Features: Isolate, Tile
- Level: Second
- Area: 40
- Dimensions: 5 x 8
Bathroom 2
- Features: Double Vanity
- Level: Second
- Area: 72
- Dimensions: 9 x 8
Bathroom 3
- Level: First
Dining room
- Features: Crown Molding, Smooth Ceiling, Wood Floor, Wainscoting
- Level: First
- Area: 156
- Dimensions: 13 x 12
Kitchen
- Features: Built-in Features, Crown Molding, Granite Counters, Pantry, Recessed Lighting, Smooth Ceiling, Wood Floor
- Level: First
- Area: 192
- Dimensions: 16 x 12
Living room
- Features: Ceiling Fan(s), Crown Molding, Smooth Ceiling, Wood Floor
- Level: First
- Area: 418
- Dimensions: 19 x 22
Bonus room
- Features: Carpet, Ceiling Fan(s)
- Level: Second
- Area: 418
- Dimensions: 22 x 19
Heating
- Central 2
Cooling
- Central 2
Features
- Has basement: No
- Has fireplace: No
- Fireplace features: None
Interior area
- Total interior livable area: 3,332 sqft
Property
Lot
- Size: 0.52 Acres
Details
- Parcel number: 1302033002077020
Construction
Type & style
- Home type: SingleFamily
- Architectural style: Traditional
- Property subtype: Single Family Residence
Materials
- Foundation: Slab
Condition
- New construction: No
- Year built: 2015
Details
- Builder name: MARK HARRIS HOMES LLC
Utilities & green energy
- Sewer: Septic Tank
- Water: Public
Community & neighborhood
Location
- Region: Huntsville
- Subdivision: Meadow Ridge Acres
Other
Other facts
- Listing agreement: Agency
Price history
| Date | Event | Price |
|---|---|---|
| 2/23/2024 | Sold | $499,900-1%$150/sqft |
Source: | ||
| 2/16/2024 | Pending sale | $505,000$152/sqft |
Source: | ||
| 1/12/2024 | Price change | $505,000-1.9%$152/sqft |
Source: | ||
| 11/29/2023 | Listed for sale | $515,000+80.9%$155/sqft |
Source: | ||
| 12/9/2015 | Sold | $284,744+499.5%$85/sqft |
Source: | ||
Public tax history
| Year | Property taxes | Tax assessment |
|---|---|---|
| 2025 | $1,618 -0.3% | $45,760 +2.6% |
| 2024 | $1,623 +27.2% | $44,600 +2.7% |
| 2023 | $1,277 +12.2% | $43,440 +12% |
Find assessor info on the county website
Neighborhood: 35811
Nearby schools
GreatSchools rating
- 9/10Riverton Intermediate SchoolGrades: 4-6Distance: 1.2 mi
- 6/10Buckhorn Middle SchoolGrades: 7-8Distance: 5.8 mi
- 8/10Buckhorn High SchoolGrades: 9-12Distance: 5.6 mi
Schools provided by the listing agent
- Elementary: Mt Carmel Elementary
- Middle: Buckhorn
- High: Buckhorn
Source: ValleyMLS. This data may not be complete. We recommend contacting the local school district to confirm school assignments for this home.
Get pre-qualified for a loan
At Zillow Home Loans, we can pre-qualify you in as little as 5 minutes with no impact to your credit score.An equal housing lender. NMLS #10287.
Sell for more on Zillow
Get a Zillow Showcase℠ listing at no additional cost and you could sell for .
$520,900
2% more+$10,418
With Zillow Showcase(estimated)$531,318
