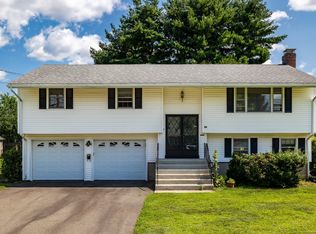Sold for $425,000 on 08/04/25
$425,000
100 Chestnut Road, Newington, CT 06111
3beds
1,812sqft
Single Family Residence
Built in 1970
0.29 Acres Lot
$436,900 Zestimate®
$235/sqft
$2,916 Estimated rent
Home value
$436,900
$402,000 - $476,000
$2,916/mo
Zestimate® history
Loading...
Owner options
Explore your selling options
What's special
Nestled in a quiet neighborhood, this beautifully maintained 3-bedroom, 1.1-bath raised ranch offers the perfect blend of comfort, functionality, and style. Featuring a two car attached garage, central air, and energy efficient natural gas heating, this home will meet all your needs and exceed your expectations. Step inside to discover an inviting layout featuring an updated kitchen with modern finishes, perfect for everyday living and entertaining alike. The light-filled main level includes a spacious living room and dedicated dining area, both enhanced by beautiful hardwood flooring and neutral tones. The updated kitchen features white cabinetry, stainless steel appliances and a dining space for all your culinary and entertaining needs. You'll also find the three spacious bedrooms on the main level, complete with hardwood flooring and ample closet space in each. On the lower level, you'll find a versatile family room space complete with a stunning brick fireplace and sliders out to the patio, along with a separate room that can be used as a home office, gym, and more. Enjoy the outdoors with your own private backyard oasis! With both a large deck and a patio area, the multi-level space and level yard offers the perfect setting for summer barbecues or relaxing evenings. Conveniently located near schools, shopping, and commuter routes, this move-in-ready home truly has it all.
Zillow last checked: 8 hours ago
Listing updated: August 05, 2025 at 05:53am
Listed by:
Burgio Sousa Team at William Raveis Real Estate,
Dan Burgio 860-808-9219,
William Raveis Real Estate 860-521-4311
Bought with:
Harish Bhatt, RES.0833242
Berkshire Hathaway NE Prop.
Source: Smart MLS,MLS#: 24104370
Facts & features
Interior
Bedrooms & bathrooms
- Bedrooms: 3
- Bathrooms: 2
- Full bathrooms: 1
- 1/2 bathrooms: 1
Primary bedroom
- Features: Hardwood Floor
- Level: Main
Bedroom
- Features: Hardwood Floor
- Level: Main
Bedroom
- Features: Hardwood Floor
- Level: Main
Dining room
- Features: Hardwood Floor
- Level: Main
Family room
- Features: Fireplace, Laminate Floor
- Level: Lower
Kitchen
- Features: Granite Counters, Dining Area, Tile Floor
- Level: Main
Living room
- Features: Hardwood Floor
- Level: Main
Study
- Features: Laminate Floor
- Level: Lower
Heating
- Hot Water, Natural Gas
Cooling
- Central Air
Appliances
- Included: Oven/Range, Microwave, Refrigerator, Dishwasher, Washer, Dryer, Water Heater
- Laundry: Lower Level
Features
- Basement: Full,Partially Finished
- Attic: Access Via Hatch
- Number of fireplaces: 1
Interior area
- Total structure area: 1,812
- Total interior livable area: 1,812 sqft
- Finished area above ground: 1,236
- Finished area below ground: 576
Property
Parking
- Total spaces: 2
- Parking features: Attached
- Attached garage spaces: 2
Features
- Patio & porch: Deck, Patio
Lot
- Size: 0.29 Acres
- Features: Level
Details
- Parcel number: 661852
- Zoning: R-20
Construction
Type & style
- Home type: SingleFamily
- Architectural style: Ranch
- Property subtype: Single Family Residence
Materials
- Vinyl Siding
- Foundation: Concrete Perimeter, Raised
- Roof: Asphalt
Condition
- New construction: No
- Year built: 1970
Utilities & green energy
- Sewer: Public Sewer
- Water: Public
Community & neighborhood
Community
- Community features: Golf, Library, Medical Facilities, Park, Private School(s), Public Rec Facilities, Shopping/Mall
Location
- Region: Newington
Price history
| Date | Event | Price |
|---|---|---|
| 8/4/2025 | Sold | $425,000+6.3%$235/sqft |
Source: | ||
| 6/25/2025 | Pending sale | $399,900$221/sqft |
Source: | ||
| 6/18/2025 | Listed for sale | $399,900+203%$221/sqft |
Source: | ||
| 7/31/1995 | Sold | $132,000$73/sqft |
Source: Public Record Report a problem | ||
Public tax history
| Year | Property taxes | Tax assessment |
|---|---|---|
| 2025 | $6,797 +0.6% | $170,000 -0.2% |
| 2024 | $6,755 +3.4% | $170,290 |
| 2023 | $6,532 -0.3% | $170,290 |
Find assessor info on the county website
Neighborhood: 06111
Nearby schools
GreatSchools rating
- 7/10Anna Reynolds SchoolGrades: K-4Distance: 0.4 mi
- 6/10Martin Kellogg Middle SchoolGrades: 5-8Distance: 1 mi
- 8/10Newington High SchoolGrades: 9-12Distance: 1.1 mi
Schools provided by the listing agent
- High: Newington
Source: Smart MLS. This data may not be complete. We recommend contacting the local school district to confirm school assignments for this home.

Get pre-qualified for a loan
At Zillow Home Loans, we can pre-qualify you in as little as 5 minutes with no impact to your credit score.An equal housing lender. NMLS #10287.
Sell for more on Zillow
Get a free Zillow Showcase℠ listing and you could sell for .
$436,900
2% more+ $8,738
With Zillow Showcase(estimated)
$445,638