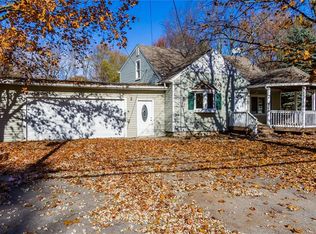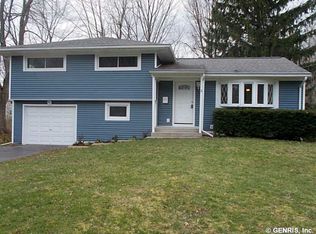MINT 3/4 BEDROOM 2 1/2 BATH COMPLETELY RE-DONE HOME IN GATES-CHILI SCHOOL DISTRICT IS LOOKING FOR IT'S NEXT OWNER. AMPLE ROOMS/SPACE THROUGHOUT ENSURES A SPOT FOR EVERYONE! NEW KITCHEN WITH STAINLESS STEEL GE APPLIANCES, GRANITE COUNTERS & SUBWAY TILE BACKSPLASH, 2 PANTRY'S, SPARKLING HARDWOOD FLOORS, NEW TILE, NEW CARPET, VINYL REPLACEMENT WINDOWS, 2 NEW FULL BATHS, NEW HALF BATH, 1ST OR 2ND FLOOR MASTER, FINISHED WALK-OUT LOWER LEVEL WITH HALF BATH, REC/FAMILY ROOM, STORAGE ROOM AND UTILITY ROOM, HUGE DETACHED OUTBUILDING, 2 CAR OVER-SIZED GARAGE WITH FRESHLY SEALED FLOOR, GORGEOUS FRONT PORCH, CONCRETE REAR PATIO AND FRONT WALKWAY, HUGE BREEZEWAY/MUDROOM, NEW LIGHT FIXTURES, FRESH PAINT THROUGHOUT AND UPDATED MECHANICALS. TONS OF STORAGE SPACE. TRULY A MUST SEE. SQUARE FOOTAGE DOES NOT INCLUDE WALK OUT LOWER LEVEL WHICH ADDS APPROX 400 SQUARE FEET.
This property is off market, which means it's not currently listed for sale or rent on Zillow. This may be different from what's available on other websites or public sources.

