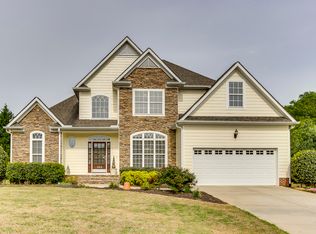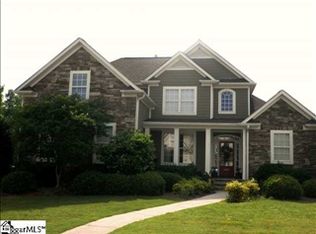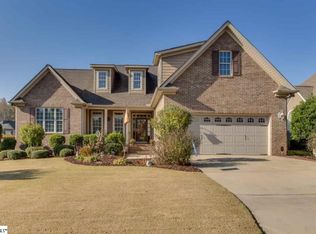Sold for $537,500 on 07/08/25
$537,500
100 Claiborne Rd, Piedmont, SC 29673
3beds
2,950sqft
Single Family Residence, Residential
Built in 2012
0.32 Acres Lot
$552,000 Zestimate®
$182/sqft
$2,249 Estimated rent
Home value
$552,000
$464,000 - $662,000
$2,249/mo
Zestimate® history
Loading...
Owner options
Explore your selling options
What's special
Welcome to 100 Claiborne Road, a beautiful Craftsman style home perfectly situated on a spacious corner lot in one of Piedmont’s most desirable neighborhoods. Located in the award-winning Powdersville school district, this well-maintained residence boasts approximately 2,950 square feet of comfortable, functional living space designed to meet the needs of today’s lifestyle. As you step inside, you'll immediately notice the warm, inviting feel of the main level, where an open floor plan and tasteful finishes create the perfect blend of charm and modern conveniences. The large kitchen is a chef’s dream featuring ample counter space, a center island and generous cabinetry making this room ideal for preparing meals and entertaining. Just off the kitchen you'll find a formal dining room filled with natural light, perfect for holiday gatherings and dinner parties. The formal living room is being used as a dedicated office/flex space providing a quiet area to work from home. The spacious great room with its cozy fireplace is ideal for relaxing evenings or weekend movie nights. Upstairs you'll find three bedrooms including a massive master suite with sitting area, walk-in closet and a well-appointed en-suite bath. Two additional bedrooms share a full bath. The original build called for 4 bedrooms, so one of the bedrooms could easily be separated into a 4th bedroom with minimal work. Outside is where this home truly shines. The backyard is a private retreat with mature landscaping, a full fence for added privacy, and an outdoor oasis designed for year-round enjoyment. Host unforgettable cookouts with the built-in outdoor kitchen, or unwind by the gas fireplace on the 15' x 12' deck. The freshly painted exterior enhances the home’s curb appeal and ensures a move-in ready experience for its next owners. If you’re looking for a spacious and thoughtfully designed home in a fantastic neighborhood with great amenities, such as a neighborhood pool, you've found your new home. Don’t miss your opportunity as homes like this don’t last long!
Zillow last checked: 8 hours ago
Listing updated: July 08, 2025 at 02:43pm
Listed by:
Dustin Kennedy 864-337-4375,
Impact Realty Group - Gville
Bought with:
Amy Stone
Real Broker, LLC
Source: Greater Greenville AOR,MLS#: 1558463
Facts & features
Interior
Bedrooms & bathrooms
- Bedrooms: 3
- Bathrooms: 3
- Full bathrooms: 2
- 1/2 bathrooms: 1
Primary bedroom
- Area: 360
- Dimensions: 24 x 15
Bedroom 2
- Area: 350
- Dimensions: 25 x 14
Bedroom 3
- Area: 165
- Dimensions: 15 x 11
Primary bathroom
- Features: Double Sink, Full Bath, Shower-Separate, Sitting Room, Tub-Garden, Tub-Separate, Walk-In Closet(s), Fireplace
- Level: Second
Dining room
- Area: 187
- Dimensions: 17 x 11
Family room
- Area: 255
- Dimensions: 17 x 15
Kitchen
- Area: 195
- Dimensions: 15 x 13
Living room
- Area: 187
- Dimensions: 17 x 11
Heating
- Forced Air, Natural Gas
Cooling
- Central Air, Electric
Appliances
- Included: Dishwasher, Disposal, Range, Microwave, Electric Water Heater
- Laundry: 2nd Floor, Walk-in, Electric Dryer Hookup, Washer Hookup, Laundry Room
Features
- 2 Story Foyer, High Ceilings, Ceiling Fan(s), Ceiling Smooth, Tray Ceiling(s), Granite Counters, Soaking Tub, Walk-In Closet(s), Coffered Ceiling(s), Pantry, Radon System
- Flooring: Carpet, Ceramic Tile, Wood
- Windows: Tilt Out Windows, Vinyl/Aluminum Trim, Window Treatments
- Basement: None
- Attic: Pull Down Stairs,Storage
- Number of fireplaces: 2
- Fireplace features: Gas Log
Interior area
- Total structure area: 2,950
- Total interior livable area: 2,950 sqft
Property
Parking
- Total spaces: 2
- Parking features: Attached, Side/Rear Entry, Paved, Concrete
- Attached garage spaces: 2
- Has uncovered spaces: Yes
Features
- Levels: Two
- Stories: 2
- Patio & porch: Deck, Rear Porch
- Exterior features: Outdoor Fireplace, Outdoor Kitchen, Outdoor Grill, Under Ground Irrigation
- Fencing: Fenced
Lot
- Size: 0.32 Acres
- Features: Corner Lot, Few Trees, 1/2 Acre or Less
- Topography: Level
Details
- Parcel number: 2371001001000
Construction
Type & style
- Home type: SingleFamily
- Architectural style: Craftsman
- Property subtype: Single Family Residence, Residential
Materials
- Hardboard Siding
- Foundation: Crawl Space
- Roof: Architectural
Condition
- Year built: 2012
Details
- Builder name: BK Residential
Utilities & green energy
- Sewer: Public Sewer
- Water: Public
- Utilities for property: Cable Available, Underground Utilities
Community & neighborhood
Security
- Security features: Security System Owned, Smoke Detector(s)
Community
- Community features: Common Areas, Street Lights, Pool
Location
- Region: Piedmont
- Subdivision: Spring Hill Farm
Price history
| Date | Event | Price |
|---|---|---|
| 7/8/2025 | Sold | $537,500$182/sqft |
Source: | ||
| 5/30/2025 | Contingent | $537,500$182/sqft |
Source: | ||
| 5/26/2025 | Listed for sale | $537,500+88.6%$182/sqft |
Source: | ||
| 4/24/2018 | Sold | $285,000+21.3%$97/sqft |
Source: Public Record Report a problem | ||
| 11/21/2012 | Sold | $235,000$80/sqft |
Source: Public Record Report a problem | ||
Public tax history
| Year | Property taxes | Tax assessment |
|---|---|---|
| 2024 | -- | $14,190 |
| 2023 | $4,342 +3% | $14,190 |
| 2022 | $4,213 +9.8% | $14,190 +25.2% |
Find assessor info on the county website
Neighborhood: 29673
Nearby schools
GreatSchools rating
- NAConcrete Primary SchoolGrades: PK-2Distance: 0.5 mi
- 7/10Powdersville Middle SchoolGrades: 6-8Distance: 1.3 mi
- 9/10Powdersville HighGrades: 9-12Distance: 1.5 mi
Schools provided by the listing agent
- Elementary: Powdersville
- Middle: Powdersville
- High: Powdersville
Source: Greater Greenville AOR. This data may not be complete. We recommend contacting the local school district to confirm school assignments for this home.
Get a cash offer in 3 minutes
Find out how much your home could sell for in as little as 3 minutes with a no-obligation cash offer.
Estimated market value
$552,000
Get a cash offer in 3 minutes
Find out how much your home could sell for in as little as 3 minutes with a no-obligation cash offer.
Estimated market value
$552,000


