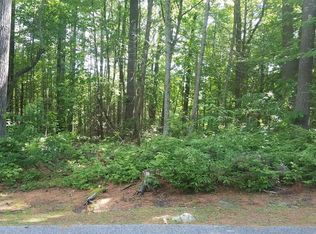Three bedrooms and three baths all on one level; this Blue Ridge Mountain getaway comes complete with straight-on views of iconic Whiteside Mountain. Located in well-established Continental Cliffs, a collection of custom homes on estate-sized lots, this neighborhood is popular for its privacy and its convenience to both Cashiers and Highlands. The living area is light and bright with vaulted ceilings, wood framed sliders, and geometric transom windows above for dramatic mountain and sky vistas. Kitchen, dining room, and living room with wood-burning stone fireplace all flow together with level entry to a huge outdoor entertainment area. Covered deck is spacious enough for an outdoor living and dining area accented with another stone fireplace. A well-designed split floor plan gives the master suite private access to the covered entertainment area through additional wood-framed sliding glass doors. Guest rooms on the opposite side of the house are large; one with en-suite bath and sliding door entry to the back porch. Exceptional year 'round mountain views from almost every room in this high elevation home and the ease of living in a single level home. A wide single-vehicle carport also ensures convenient loading and unloading of passengers and cargo. Large level parking for additional cars. Year 'round living is convenient in this well-maintained neighborhood that includes private water and all-important road maintenance.
This property is off market, which means it's not currently listed for sale or rent on Zillow. This may be different from what's available on other websites or public sources.

