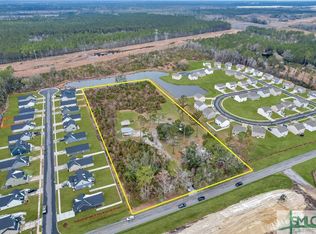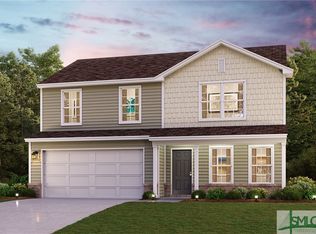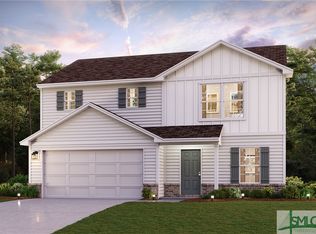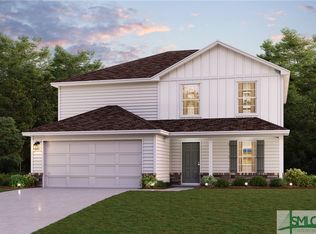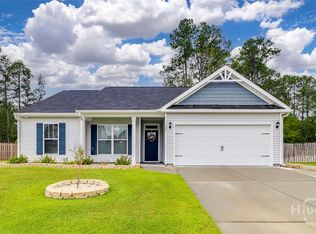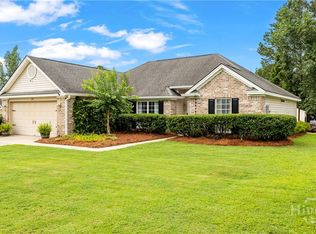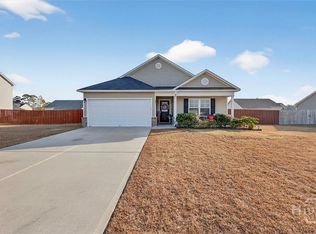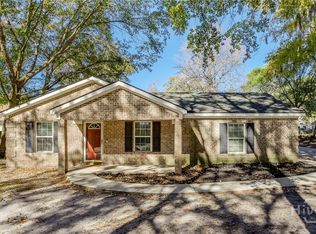WELCOME TO THE BRINSON PLAN by Lawrence Alexander Homes—where custom-quality upgrades meet affordable living. This beautifully crafted 3-bedroom, 2-bathroom home offers 1,295 sq. ft. of thoughtfully designed space featuring vaulted ceilings, an open floor plan, and luxury vinyl plank flooring throughout. The kitchen is equipped with quartz countertops, stainless steel appliances, a farmhouse-style sink, recessed lighting, custom cabinetry, and a walk-in pantry. The spacious primary suite includes tray ceilings, a large walk-in closet, and an en-suite bathroom with double vanities and a luxurious tile shower. Two additional bedrooms each have their own closet and are conveniently located near a full bath with a tub/shower combo. Additional highlights include fans in every bedroom, blinds throughout, a mud bench drop zone, and a stained front door that adds a touch of warmth and character.
For sale
$329,900
100 Cravey Lane, Rincon, GA 31326
3beds
1,295sqft
Est.:
Single Family Residence
Built in 2024
7,840.8 Square Feet Lot
$-- Zestimate®
$255/sqft
$21/mo HOA
What's special
Farmhouse-style sinkOpen floor planStainless steel appliancesWalk-in pantryLarge walk-in closetEn-suite bathroomRecessed lighting
- 42 days |
- 212 |
- 18 |
Zillow last checked: 8 hours ago
Listing updated: November 12, 2025 at 10:00am
Listed by:
Lily G. Crawford 912-755-6435,
Next Move Real Estate LLC
Source: Hive MLS,MLS#: SA339853 Originating MLS: Savannah Multi-List Corporation
Originating MLS: Savannah Multi-List Corporation
Tour with a local agent
Facts & features
Interior
Bedrooms & bathrooms
- Bedrooms: 3
- Bathrooms: 2
- Full bathrooms: 2
Heating
- Central, Electric
Cooling
- Central Air, Electric
Appliances
- Included: Electric Water Heater
- Laundry: Washer Hookup, Dryer Hookup, Laundry Room
Interior area
- Total interior livable area: 1,295 sqft
Property
Parking
- Total spaces: 1
- Parking features: Attached, Garage Door Opener
- Garage spaces: 1
Features
- Patio & porch: Front Porch
- Fencing: Privacy,Vinyl,Yard Fenced
Lot
- Size: 7,840.8 Square Feet
- Features: Sprinkler System
Details
- Parcel number: 0414B00000022000
- Special conditions: Standard
Construction
Type & style
- Home type: SingleFamily
- Architectural style: Other,Traditional
- Property subtype: Single Family Residence
Materials
- Concrete
Condition
- Year built: 2024
Utilities & green energy
- Sewer: Public Sewer
- Water: Public
- Utilities for property: Underground Utilities
Community & HOA
Community
- Features: Sidewalks
- Subdivision: Pinebrook Ph 1
HOA
- Has HOA: Yes
- HOA fee: $250 annually
- HOA name: Pinebrook property owners association
Location
- Region: Rincon
Financial & listing details
- Price per square foot: $255/sqft
- Date on market: 9/16/2025
- Listing agreement: Exclusive Right To Sell
- Listing terms: Cash,Conventional,FHA,USDA Loan,VA Loan
Estimated market value
Not available
Estimated sales range
Not available
Not available
Price history
Price history
| Date | Event | Price |
|---|---|---|
| 9/17/2025 | Listed for sale | $329,900$255/sqft |
Source: | ||
Public tax history
Public tax history
Tax history is unavailable.BuyAbility℠ payment
Est. payment
$1,967/mo
Principal & interest
$1600
Property taxes
$231
Other costs
$136
Climate risks
Neighborhood: 31326
Nearby schools
GreatSchools rating
- 7/10Blandford Elementary SchoolGrades: PK-5Distance: 1.9 mi
- 7/10Effingham County Middle SchoolGrades: 6-8Distance: 6.9 mi
- 6/10Effingham County High SchoolGrades: 9-12Distance: 6.8 mi
Schools provided by the listing agent
- Elementary: Branford Elementary
- Middle: Effingham Middle School
- High: ECHS
Source: Hive MLS. This data may not be complete. We recommend contacting the local school district to confirm school assignments for this home.
- Loading
- Loading
