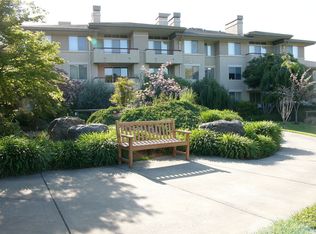Sold for $1,200,000
$1,200,000
100 Deer Valley Road #2D, San Rafael, CA 94903
2beds
1,409sqft
Condominium
Built in 1991
-- sqft lot
$1,186,900 Zestimate®
$852/sqft
$4,175 Estimated rent
Home value
$1,186,900
$1.07M - $1.32M
$4,175/mo
Zestimate® history
Loading...
Owner options
Explore your selling options
What's special
Welcome to this rare and sought-after top-floor corner condo, offering expansive views of open pasture and an abundance of natural light. This spacious 2-bedroom, 2-bath home has been thoughtfully updated with timeless style and care. A standout feature of this floor plan is the flexible second bedroom, which opens to the living room through French doors perfect as a guest room, office, or extended living space. Step onto the spacious patio to enjoy your morning coffee or relax with a good book. The kitchen features Quartz countertops, stainless steel appliances, and sleek tile flooring. The second bathroom has been upgraded with a luxurious Premiere walk-in tub and separate shower. With fresh paint, in-unit laundry, and generous storage, this home is both elegant and functional. Just steps from the clubhouse, you'll enjoy easy access to a vibrant 55+ independent living community. Amenities include weekly housekeeping, gourmet dining, full bar and lounge, fitness and wellness centers, heated pool and spa, putting green, bocce, croquet, library, scenic walking paths, and a full calendar of events. Pet friendly, too! Ideally located near the Marin Civic Center, McInnis Park, Northgate Mall, and Farmers Market. HOA: $3,779/month + $1,102/person mealplan
Zillow last checked: 8 hours ago
Listing updated: June 17, 2025 at 09:35am
Listed by:
Christine C Flechsig DRE #01939464,
Coldwell Banker Realty 415-897-3000
Bought with:
Craig Ackerman, DRE #01358899
Proof Real Estate
Source: BAREIS,MLS#: 325035097 Originating MLS: Marin County
Originating MLS: Marin County
Facts & features
Interior
Bedrooms & bathrooms
- Bedrooms: 2
- Bathrooms: 2
- Full bathrooms: 2
Bedroom
- Level: Main
Bathroom
- Features: Shower Stall(s), Stone, Tile, Tub
- Level: Main
Dining room
- Level: Main
Kitchen
- Features: Quartz Counter
- Level: Main
Living room
- Features: Cathedral/Vaulted, Deck Attached, View
- Level: Main
Heating
- Central, Heat Pump
Cooling
- Central Air, Heat Pump
Appliances
- Included: Dishwasher, Disposal, Free-Standing Gas Range, Free-Standing Refrigerator, Microwave, Dryer, Washer, Washer/Dryer Stacked
- Laundry: Laundry Closet
Features
- Flooring: Carpet, Tile
- Has basement: No
- Number of fireplaces: 1
- Fireplace features: Gas Log, Gas Starter, Living Room
- Common walls with other units/homes: End Unit,No One Above
Interior area
- Total structure area: 1,409
- Total interior livable area: 1,409 sqft
Property
Parking
- Total spaces: 1
- Parking features: Assigned, Covered, Electric Vehicle Charging Station(s), Guest, Inside Entrance, Private, Underground, Valet
- Garage spaces: 1
Features
- Stories: 1
- Patio & porch: Patio
- Pool features: In Ground, Community, Fenced, Solar Heat
- Spa features: In Ground
- Has view: Yes
- View description: Garden/Greenbelt, Hills, Panoramic, Pasture, Valley
Lot
- Size: 1,406 sqft
- Features: Close to Clubhouse, Landscape Misc, Street Lights
Details
- Parcel number: 15537328
- Special conditions: Standard
Construction
Type & style
- Home type: Condo
- Property subtype: Condominium
- Attached to another structure: Yes
Condition
- Year built: 1991
Utilities & green energy
- Sewer: Public Sewer
- Water: Public
- Utilities for property: Cable Connected, DSL Available, Natural Gas Connected, Public, Underground Utilities
Community & neighborhood
Security
- Security features: Carbon Monoxide Detector(s), Fire Alarm, Fire Suppression System, Panic Alarm, Secured Access, Security Gate, Security Patrol, Smoke Detector(s)
Community
- Community features: Gated
Senior living
- Senior community: Yes
Location
- Region: San Rafael
HOA & financial
HOA
- Has HOA: Yes
- HOA fee: $3,779 monthly
- Amenities included: Barbecue, Clubhouse, Fitness Center, Greenbelt, Gym, Pool, Putting Green(s), Recreation Room, Sauna, Spa/Hot Tub, Trail(s), Other
- Services included: Cable TV, Common Areas, Elevator, Gas, Insurance, Maintenance Structure, Maintenance Grounds, Management, Organized Activities, Pool, Recreation Facility, Roof, Sewer, Trash, Water
- Association name: Smith Ranch Homes
- Association phone: 415-492-4900
Price history
| Date | Event | Price |
|---|---|---|
| 6/17/2025 | Sold | $1,200,000-4%$852/sqft |
Source: | ||
| 5/31/2025 | Pending sale | $1,250,000$887/sqft |
Source: | ||
| 5/23/2025 | Contingent | $1,250,000$887/sqft |
Source: | ||
| 4/25/2025 | Listed for sale | $1,250,000+98.7%$887/sqft |
Source: | ||
| 11/23/2011 | Sold | $629,000$446/sqft |
Source: Public Record Report a problem | ||
Public tax history
| Year | Property taxes | Tax assessment |
|---|---|---|
| 2025 | $16,646 +198.8% | $1,000,000 +278.8% |
| 2024 | $5,570 +2.3% | $264,024 +2% |
| 2023 | $5,448 +4.9% | $258,849 +2% |
Find assessor info on the county website
Neighborhood: Smith Ranch
Nearby schools
GreatSchools rating
- 6/10Mary E. Silveira Elementary SchoolGrades: K-5Distance: 1 mi
- 7/10Miller Creek Middle SchoolGrades: 6-8Distance: 0.8 mi
- 9/10Terra Linda High SchoolGrades: 9-12Distance: 2 mi
Get pre-qualified for a loan
At Zillow Home Loans, we can pre-qualify you in as little as 5 minutes with no impact to your credit score.An equal housing lender. NMLS #10287.
