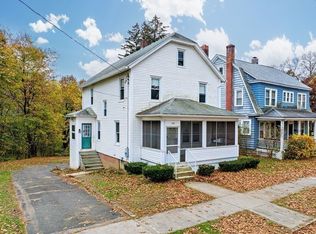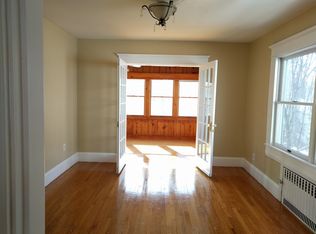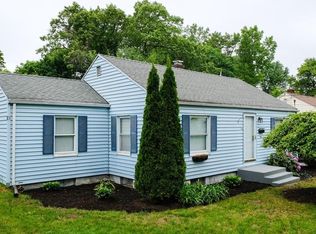MOTIVATED SELLER! Come home to this charming RARE Center Hall Colonial with .55 acres of PRIVATE TIERED AND WOODED BACKYARD abutting Dingle Park. You will LOVE the floor plan the natural woodwork throughout! 3+ bedrooms and 2 1/2 baths. Freshly painted throughout! Beautiful Covered Front Porch and fenced yard (sprinklers in the front yard). Large eat in kitchen with plenty of oak cabinets and mud room with all appliances to remain. Hardwood floors throughout. Master Bedroom en suit with huge cedar walk-in closet and huge full bath!. Living Room with fireplace and hardwood floors. Entrance hall with hardwood floors and pocket doors. Family Room/Den/4th Bedroom . Walk up Attic. Formal Dining Room with hardwood floors and built in hutch and pocket doors to Living room. Replacement windows. Den/Office/bedroom. 2nd Floor has 3 bedrooms and 2 full baths. New Roof (2018) Patio. Storage shed/garage. Security System
This property is off market, which means it's not currently listed for sale or rent on Zillow. This may be different from what's available on other websites or public sources.


