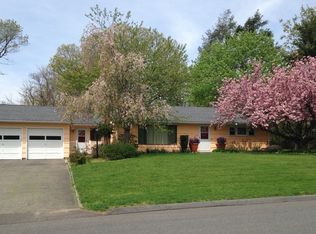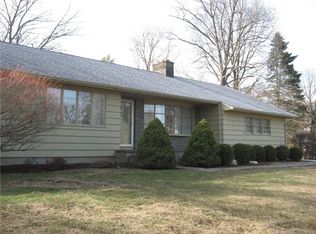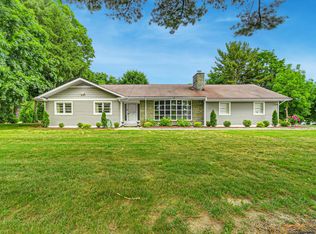Beautiful updated ranch with open floor plan in the award winning Jane Ryan School District features 5 bedrooms, 3.5 bath, Newer Kitchen with Stainless steel appliances, granite counters, Living room with marble tile fireplace. Hardwood floors throughout, updated bathroom, roof, gas furnace, lower level with side entrance could be converted for in-law or au pair. Leveled yard, patio perfect for entertaining. 2 car garage. Centrally located, close to school, shopping and major highways.
This property is off market, which means it's not currently listed for sale or rent on Zillow. This may be different from what's available on other websites or public sources.


