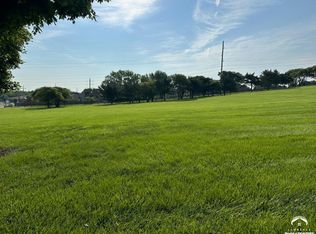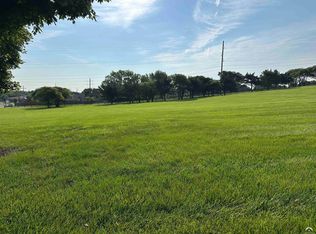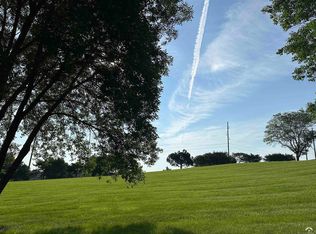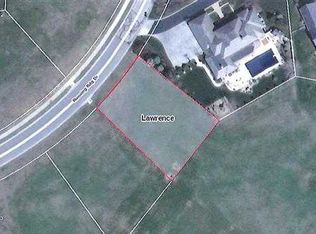Absolutely incredible custom home in prestigious Fall Creek Farms. Breathtaking entry features mahogany spiral staircase once showcased on cover of KC Architectural Digest. Gourmet kitchen is open to the hearth room & spacious kitchen dining room. Main level master suite w/ huge walk-in closet. Expansive family room w/ full kitchen bar. Five fireplaces, formal dining room, exercise room, office/library w/ generous built-ins. Designed for entertaining with a fabulous backyard pool area & outdoor fireplace.
This property is off market, which means it's not currently listed for sale or rent on Zillow. This may be different from what's available on other websites or public sources.



