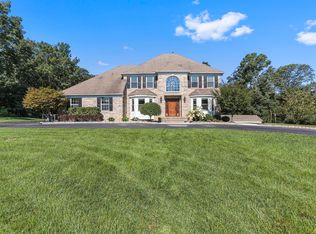Sold for $950,000
$950,000
100 Five Points Road, Freehold, NJ 07728
4beds
3,634sqft
Single Family Residence
Built in 1997
2.68 Acres Lot
$-- Zestimate®
$261/sqft
$5,140 Estimated rent
Home value
Not available
Estimated sales range
Not available
$5,140/mo
Zestimate® history
Loading...
Owner options
Explore your selling options
What's special
Welcome to this beautifully maintained East-South facing Colonial nestled on the sought-after border of Freehold and Colts Neck, offering the perfect blend of comfort, space, and natural beauty. Step inside to stunning hardwood floors throughout and a bright, expansive family room where you can enjoy both sunrise and sunset. Ideal for entertaining, the family room features a cozy wood-burning fireplace and a wet bar for relaxed gatherings. The gourmet kitchen boasts a central island, countertops, and a sunlit eat-in area—perfect for casual dining. A full bedroom and bathroom on the first floor make an ideal guest suite or home office. Upstairs, you'll find three generously sized bedrooms, including a luxurious master suite with a large sitting area, walk-in closet, and spa-like master bath featuring both a soaking tub and separate shower.
Enjoy outdoor living on the oversized wooden deck with a built-in gas grill hookup, ideal for summer barbecues. The professionally landscaped yard includes an in-ground sprinkler system and offers privacy and tranquility.
Additional highlights:
Roof is just 2 years old
Full basement offers endless possibilities
Zoned for highly rated Colts Neck High School
Don't miss the opportunity to make this sunlit, welcoming home yours. Schedule your private tour today!
Zillow last checked: 8 hours ago
Listing updated: September 12, 2025 at 08:26am
Listed by:
Fei Yen 646-491-0163,
Keller Williams Realty West Monmouth
Bought with:
Olga Arutyunyan, 1866272
Keller Williams Realty West Monmouth
Source: MoreMLS,MLS#: 22512503
Facts & features
Interior
Bedrooms & bathrooms
- Bedrooms: 4
- Bathrooms: 4
- Full bathrooms: 3
- 1/2 bathrooms: 1
Bathroom
- Description: Full
Bathroom
- Description: Half
Bathroom
- Description: Full
Heating
- Natural Gas, 2 Zoned Heat
Cooling
- 2 Zoned AC
Features
- Conservatory, Dec Molding, Wet Bar
- Flooring: Tile, Wood
- Basement: Ceilings - High,Full
- Attic: Pull Down Stairs
Interior area
- Total structure area: 3,634
- Total interior livable area: 3,634 sqft
Property
Parking
- Total spaces: 3
- Parking features: Driveway
- Attached garage spaces: 3
- Has uncovered spaces: Yes
Features
- Stories: 2
- Exterior features: Lighting
Lot
- Size: 2.68 Acres
Details
- Parcel number: 21001720300003
Construction
Type & style
- Home type: SingleFamily
- Architectural style: Colonial,Contemporary
- Property subtype: Single Family Residence
Materials
- Stone
Condition
- Year built: 1997
Utilities & green energy
- Water: Well
Community & neighborhood
Location
- Region: Freehold
- Subdivision: Knob Hill Ests
Price history
| Date | Event | Price |
|---|---|---|
| 9/12/2025 | Sold | $950,000-4.8%$261/sqft |
Source: | ||
| 7/24/2025 | Pending sale | $998,000$275/sqft |
Source: | ||
| 6/4/2025 | Price change | $998,000-2.2%$275/sqft |
Source: | ||
| 5/27/2025 | Price change | $1,020,000-7.3%$281/sqft |
Source: | ||
| 5/1/2025 | Listed for sale | $1,100,000+83.3%$303/sqft |
Source: | ||
Public tax history
| Year | Property taxes | Tax assessment |
|---|---|---|
| 2025 | $13,164 +6.1% | $769,400 +6.1% |
| 2024 | $12,413 -1.8% | $725,500 +5.1% |
| 2023 | $12,639 -5.3% | $690,300 +6.5% |
Find assessor info on the county website
Neighborhood: Jerseyville
Nearby schools
GreatSchools rating
- NAAdelphia SchoolGrades: PK-2Distance: 3.4 mi
- 6/10Howell Twp M S NorthGrades: 6-8Distance: 5 mi
- 5/10Colts Neck High SchoolGrades: 9-12Distance: 1.5 mi
Schools provided by the listing agent
- High: Colts Neck
Source: MoreMLS. This data may not be complete. We recommend contacting the local school district to confirm school assignments for this home.
Get pre-qualified for a loan
At Zillow Home Loans, we can pre-qualify you in as little as 5 minutes with no impact to your credit score.An equal housing lender. NMLS #10287.
