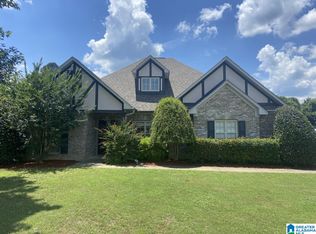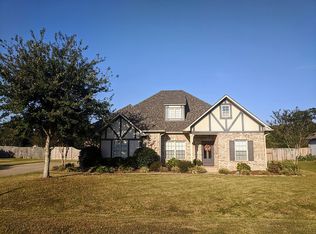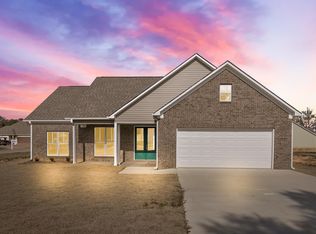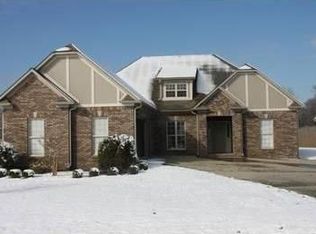Sold for $309,000 on 09/20/24
$309,000
100 Forman Farm Rd, Odenville, AL 35120
3beds
1,847sqft
Single Family Residence
Built in 2006
0.41 Acres Lot
$318,500 Zestimate®
$167/sqft
$1,633 Estimated rent
Home value
$318,500
$242,000 - $420,000
$1,633/mo
Zestimate® history
Loading...
Owner options
Explore your selling options
What's special
Welcome to 100 Forman Farm Road in Odenville, AL—where turnkey living meets timeless charm! This delightful 3-bed, 2-bath home is a haven of comfort, all on one level. Enjoy the serenity of a completely flat, privacy-fenced backyard, ideal for relaxation and entertainment. Updates abound in the past five years, ensuring a move-in-ready experience. From the new roof to the privacy fence, HVAC system, and a charming screened porch, every detail is meticulously attended to. Step inside to discover new flooring throughout, providing a fresh and contemporary feel. The heart of the home, the kitchen, boasts a modern transformation with new cabinets, marble countertops, and updated appliances—making it a stylish and functional space. The guest bath has received a tasteful upgrade with a new vanity, adding to the overall allure of this residence. With nothing left to do but bring your furniture, this home invites you to embrace a lifestyle of ease.
Zillow last checked: 8 hours ago
Listing updated: September 20, 2024 at 12:20pm
Listed by:
Adam Parker 256-390-8644,
IXL Real Estate Birmingham
Bought with:
Brent Gulledge
EXIT Realty Crossroads
Source: GALMLS,MLS#: 21387703
Facts & features
Interior
Bedrooms & bathrooms
- Bedrooms: 3
- Bathrooms: 2
- Full bathrooms: 2
Primary bedroom
- Level: First
Bedroom 1
- Level: First
Bedroom 2
- Level: First
Primary bathroom
- Level: First
Bathroom 1
- Level: First
Kitchen
- Level: First
Basement
- Area: 0
Heating
- Central
Cooling
- Central Air
Appliances
- Included: Convection Oven, Dishwasher, Microwave, Electric Oven, Refrigerator, Self Cleaning Oven, Stove-Electric, Electric Water Heater
- Laundry: Electric Dryer Hookup, Washer Hookup, Main Level, Laundry Room, Laundry (ROOM), Yes
Features
- Recessed Lighting, Textured Walls, Crown Molding, Smooth Ceilings, Tray Ceiling(s), Separate Shower, Double Vanity, Tub/Shower Combo, Walk-In Closet(s)
- Flooring: Laminate, Tile
- Attic: Pull Down Stairs,Yes
- Number of fireplaces: 1
- Fireplace features: Gas Log, Gas Starter, Marble (FIREPL), Living Room, Gas
Interior area
- Total interior livable area: 1,847 sqft
- Finished area above ground: 1,847
- Finished area below ground: 0
Property
Parking
- Total spaces: 4
- Parking features: Driveway, Garage Faces Side
- Garage spaces: 2
- Carport spaces: 2
- Covered spaces: 4
- Has uncovered spaces: Yes
Features
- Levels: One
- Stories: 1
- Patio & porch: Covered, Open (PATIO), Screened, Patio, Porch Screened
- Pool features: None
- Has spa: Yes
- Spa features: Bath
- Fencing: Fenced
- Has view: Yes
- View description: None
- Waterfront features: No
Lot
- Size: 0.41 Acres
Details
- Parcel number: 2402030001002.049
- Special conditions: As Is
Construction
Type & style
- Home type: SingleFamily
- Property subtype: Single Family Residence
- Attached to another structure: Yes
Materials
- 1 Side Brick, Vinyl Siding
- Foundation: Slab
Condition
- Year built: 2006
Utilities & green energy
- Sewer: Septic Tank
- Water: Public
Community & neighborhood
Location
- Region: Odenville
- Subdivision: Forman Farms
HOA & financial
HOA
- Has HOA: Yes
- HOA fee: $200 annually
- Services included: None
Price history
| Date | Event | Price |
|---|---|---|
| 9/20/2024 | Sold | $309,000$167/sqft |
Source: | ||
| 8/6/2024 | Contingent | $309,000$167/sqft |
Source: | ||
| 6/4/2024 | Listed for sale | $309,000$167/sqft |
Source: | ||
| 4/30/2024 | Listing removed | -- |
Source: | ||
| 4/5/2024 | Price change | $309,000-1.9%$167/sqft |
Source: | ||
Public tax history
| Year | Property taxes | Tax assessment |
|---|---|---|
| 2024 | $956 +2.9% | $27,880 +2.7% |
| 2023 | $929 +11% | $27,140 +10.4% |
| 2022 | $837 +21.3% | $24,580 +19.9% |
Find assessor info on the county website
Neighborhood: 35120
Nearby schools
GreatSchools rating
- 5/10Odenville Intermediate SchoolGrades: 3-5Distance: 0.8 mi
- 2/10Odenville Middle SchoolGrades: 6-8Distance: 1 mi
- 7/10Saint Clair Co High SchoolGrades: 9-12Distance: 3.3 mi
Schools provided by the listing agent
- Elementary: Odenville
- Middle: Odenville
- High: St Clair County
Source: GALMLS. This data may not be complete. We recommend contacting the local school district to confirm school assignments for this home.
Get a cash offer in 3 minutes
Find out how much your home could sell for in as little as 3 minutes with a no-obligation cash offer.
Estimated market value
$318,500
Get a cash offer in 3 minutes
Find out how much your home could sell for in as little as 3 minutes with a no-obligation cash offer.
Estimated market value
$318,500



