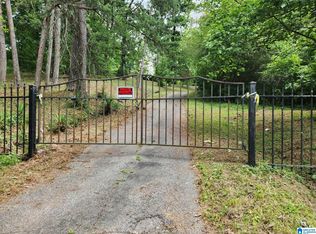Sold for $2,465,000
$2,465,000
100 Foster Rd, Leeds, AL 35094
5beds
5,925sqft
Farm
Built in 1976
17 Acres Lot
$2,573,700 Zestimate®
$416/sqft
$5,243 Estimated rent
Home value
$2,573,700
$2.29M - $2.91M
$5,243/mo
Zestimate® history
Loading...
Owner options
Explore your selling options
What's special
This gorgeous home on 17+/- acres was completely renovated in 2019 with a wonderful master suite and 3-car garage added as well as parking pads and a circular driveway. Mountain views and open pastures with some fenced paddocks are ideal for horses, pets, and entertaining friends. Renovated pool house overlooking the saltwater pool is perfect for additional guests or family time. Please see the full description of this amazing property in the documents section of this listing. Only 20 minutes to the airport!
Zillow last checked: 8 hours ago
Listing updated: November 09, 2023 at 11:30am
Listed by:
Susannah Camp 205-243-3510,
Ray & Poynor Properties
Bought with:
Harold Collins
eXp Realty, LLC Central
Source: GALMLS,MLS#: 1338209
Facts & features
Interior
Bedrooms & bathrooms
- Bedrooms: 5
- Bathrooms: 6
- Full bathrooms: 5
- 1/2 bathrooms: 1
Primary bedroom
- Level: First
Bedroom 1
- Level: First
Bedroom 2
- Level: Second
Bedroom 3
- Level: Second
Bedroom 4
- Level: Second
Bathroom 1
- Level: First
Dining room
- Level: First
Family room
- Level: First
Kitchen
- Features: Breakfast Bar, Butlers Pantry, Eat-in Kitchen, Kitchen Island
- Level: First
Basement
- Area: 0
Office
- Level: Second
Heating
- Heat Pump
Cooling
- 3+ Systems (COOL), Central Air, Heat Pump, Ceiling Fan(s)
Appliances
- Included: Convection Oven, Gas Cooktop, Dishwasher, Disposal, Freezer, Ice Maker, Microwave, Electric Oven, Gas Oven, Self Cleaning Oven, Plumbed for Gas in Kit, Refrigerator, Stainless Steel Appliance(s), Stove-Gas, Tankless Water Heater
- Laundry: Electric Dryer Hookup, Sink, Main Level, Laundry Room, Laundry (ROOM), Yes
Features
- Recessed Lighting, Wet Bar, High Ceilings, Cathedral/Vaulted, Crown Molding, Smooth Ceilings, Dressing Room, Separate Shower, Double Vanity, Sitting Area in Master, Tub/Shower Combo, Walk-In Closet(s)
- Flooring: Carpet, Concrete, Hardwood, Slate, Stone, Tile
- Windows: Window Treatments, Double Pane Windows
- Basement: Crawl Space
- Attic: Pull Down Stairs,Walk-In,Yes
- Number of fireplaces: 2
- Fireplace features: Gas Log, Stone, Great Room, Master Bedroom, Gas, Outside
Interior area
- Total interior livable area: 5,925 sqft
- Finished area above ground: 5,925
- Finished area below ground: 0
Property
Parking
- Total spaces: 3
- Parking features: Attached, Circular Driveway, Driveway, Parking (MLVL), Garage Faces Front
- Attached garage spaces: 3
- Has uncovered spaces: Yes
Accessibility
- Accessibility features: Accessible Doors
Features
- Levels: 2+ story
- Patio & porch: Covered, Open (PATIO), Patio, Porch, Covered (DECK), Open (DECK), Deck
- Exterior features: Lighting, Sprinkler System
- Has private pool: Yes
- Pool features: Cleaning System, In Ground, Fenced, Salt Water, Private
- Has spa: Yes
- Spa features: Bath
- Fencing: Fenced
- Has view: Yes
- View description: Mountain(s)
- Waterfront features: No
Lot
- Size: 17 Acres
- Features: Acreage, Horses Permitted, Pasture, Few Trees
Details
- Additional structures: Barn(s), Guest House
- Parcel number: 2400363000004.000
- Special conditions: As Is
- Other equipment: Home Theater
- Horses can be raised: Yes
- Horse amenities: Horse Facilities
Construction
Type & style
- Home type: SingleFamily
- Property subtype: Farm
Materials
- Stone, Wood
Condition
- Year built: 1976
Utilities & green energy
- Sewer: Septic Tank
- Water: Public
- Utilities for property: Underground Utilities
Green energy
- Energy efficient items: Lighting
Community & neighborhood
Location
- Region: Leeds
- Subdivision: Leeds
Other
Other facts
- Price range: $2.5M - $2.5M
- Road surface type: Paved
Price history
| Date | Event | Price |
|---|---|---|
| 11/9/2023 | Sold | $2,465,000-17.7%$416/sqft |
Source: | ||
| 9/29/2023 | Contingent | $2,995,000$505/sqft |
Source: | ||
| 5/8/2023 | Listed for sale | $2,995,000+135.8%$505/sqft |
Source: | ||
| 9/24/2018 | Sold | $1,270,000+5.9%$214/sqft |
Source: | ||
| 4/16/2018 | Listed for sale | $1,199,000-14.1%$202/sqft |
Source: RealtySouth #813554 Report a problem | ||
Public tax history
| Year | Property taxes | Tax assessment |
|---|---|---|
| 2025 | $6,799 +7.1% | $136,760 +7% |
| 2024 | $6,351 | $127,820 |
| 2023 | $6,351 +21.7% | $127,820 +21.5% |
Find assessor info on the county website
Neighborhood: 35094
Nearby schools
GreatSchools rating
- 7/10Grantswood Community Elementary SchoolGrades: PK-5Distance: 3.8 mi
- 3/10Irondale Middle SchoolGrades: 6-8Distance: 4.8 mi
- 6/10Shades Valley High SchoolGrades: 9-12Distance: 4.9 mi
Schools provided by the listing agent
- Elementary: Leeds
- Middle: Leeds
- High: Leeds
Source: GALMLS. This data may not be complete. We recommend contacting the local school district to confirm school assignments for this home.
Get a cash offer in 3 minutes
Find out how much your home could sell for in as little as 3 minutes with a no-obligation cash offer.
Estimated market value$2,573,700
Get a cash offer in 3 minutes
Find out how much your home could sell for in as little as 3 minutes with a no-obligation cash offer.
Estimated market value
$2,573,700
