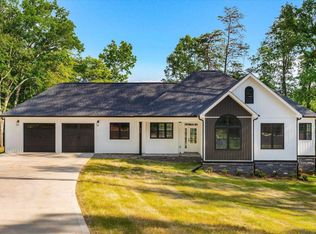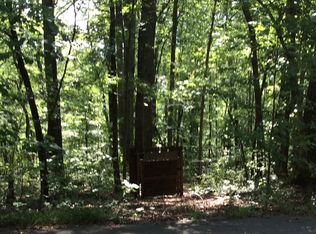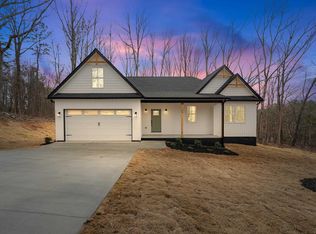Sold for $432,500
$432,500
100 George Williams Rd, Easley, SC 29642
3beds
2,100sqft
Single Family Residence
Built in 2024
1.35 Acres Lot
$427,900 Zestimate®
$206/sqft
$2,132 Estimated rent
Home value
$427,900
Estimated sales range
Not available
$2,132/mo
Zestimate® history
Loading...
Owner options
Explore your selling options
What's special
Brand new 3-bedroom, 2-bath home on 1.35 acres, designed for modern living and entertaining. The exterior boasts vertical vinyl siding, gutter guards, black architectural shingles and rock accents around the foundation. The open floor plan creates a spacious feel throughout featuring recessed lights and lots of windows providing plenty of lighting. The kitchen is equipped with a full stainless steel appliance package (including dishwasher, stove, built-in microwave, and refrigerator), granite countertops, tiled backsplash, matte black fixtures and soft-close white shaker cabinets. A gas log fireplace with white shiplap surround enhances the cozy ambiance of the living space, complemented by a dining room featuring a striking white shiplap accent wall. The master bath boasts luxury with a separate free-standing tub, tiled shower, double sinks, granite countertops, and matte black fixtures. Both the master bedroom and living room open onto a large rear deck through sliding glass doors, perfect for unwinding at the end of the day. The 45x12 rear deck has endless options-could even create outdoor living space. Also features a versatile 45x12 flex room with its own mini split heating/air system provides endless possibilities. Oversized garage has extra depth and additional outlets including a 220. Attic features aluminum hideaway stairs and storage space. Located in Williamsport, this property offers unique access to a runway for aviation enthusiasts. Enjoy the serene country setting on this gently sloped 1.35-acre lot, just minutes away from shopping, restaurants, and the hospital. If you're a flying enthusiast or seeking a peaceful country lifestyle, this home offers the ideal blend of comfort and convenience. Schedule your showing today.
Zillow last checked: 8 hours ago
Listing updated: August 27, 2025 at 10:03pm
Listed by:
Veronica Roper 864-506-0748,
Community First Realty
Bought with:
Veronica Roper, 91096
Community First Realty
Source: WUMLS,MLS#: 20281558 Originating MLS: Western Upstate Association of Realtors
Originating MLS: Western Upstate Association of Realtors
Facts & features
Interior
Bedrooms & bathrooms
- Bedrooms: 3
- Bathrooms: 3
- Full bathrooms: 2
- 1/2 bathrooms: 1
- Main level bathrooms: 2
- Main level bedrooms: 3
Primary bedroom
- Level: Main
- Dimensions: 19x12
Bedroom 2
- Level: Main
- Dimensions: 12x10
Bedroom 3
- Level: Main
- Dimensions: 14x10
Additional room
- Level: Main
- Dimensions: 45x12
Dining room
- Level: Main
- Dimensions: 12x10
Kitchen
- Level: Main
- Dimensions: 17x10
Living room
- Level: Main
- Dimensions: 16x14
Heating
- Central, Electric
Cooling
- Central Air, Forced Air
Appliances
- Included: Plumbed For Ice Maker
- Laundry: Washer Hookup, Electric Dryer Hookup
Features
- Bathtub, Cathedral Ceiling(s), Dual Sinks, Fireplace, Granite Counters, High Ceilings, Bath in Primary Bedroom, Main Level Primary, Pull Down Attic Stairs, Smooth Ceilings, Separate Shower, Walk-In Closet(s), Walk-In Shower
- Flooring: Ceramic Tile, Luxury Vinyl Plank
- Windows: Vinyl
- Basement: None,Crawl Space
- Has fireplace: Yes
- Fireplace features: Gas Log
Interior area
- Total structure area: 2,200
- Total interior livable area: 2,100 sqft
- Finished area above ground: 2,100
- Finished area below ground: 0
Property
Parking
- Total spaces: 2
- Parking features: Attached, Garage, Driveway
- Attached garage spaces: 2
Accessibility
- Accessibility features: Low Threshold Shower
Features
- Levels: One
- Stories: 1
- Patio & porch: Deck, Front Porch
- Exterior features: Deck, Porch
Lot
- Size: 1.35 Acres
- Features: Corner Lot, Gentle Sloping, Outside City Limits, Subdivision, Sloped, Trees
Details
- Parcel number: 512015541898
Construction
Type & style
- Home type: SingleFamily
- Architectural style: Contemporary
- Property subtype: Single Family Residence
Materials
- Vinyl Siding
- Foundation: Crawlspace
- Roof: Architectural,Shingle
Condition
- New Construction,Never Occupied
- New construction: Yes
- Year built: 2024
Utilities & green energy
- Sewer: Septic Tank
Community & neighborhood
Security
- Security features: Smoke Detector(s)
Location
- Region: Easley
- Subdivision: Williams Port Air Park
HOA & financial
HOA
- Has HOA: Yes
- HOA fee: $225 annually
Other
Other facts
- Listing agreement: Exclusive Right To Sell
Price history
| Date | Event | Price |
|---|---|---|
| 8/27/2025 | Sold | $432,500-13.3%$206/sqft |
Source: | ||
| 8/22/2025 | Contingent | $498,750$238/sqft |
Source: | ||
| 5/23/2025 | Price change | $498,750-4.1%$238/sqft |
Source: | ||
| 4/14/2025 | Price change | $519,900-1.9%$248/sqft |
Source: | ||
| 2/27/2025 | Price change | $529,900-1.9%$252/sqft |
Source: | ||
Public tax history
Tax history is unavailable.
Neighborhood: 29642
Nearby schools
GreatSchools rating
- 5/10East End Elementary SchoolGrades: PK-5Distance: 2.3 mi
- 4/10Richard H. Gettys Middle SchoolGrades: 6-8Distance: 2.7 mi
- 6/10Easley High SchoolGrades: 9-12Distance: 4.9 mi
Schools provided by the listing agent
- Elementary: East End Elem
- Middle: Richard H Gettys Middle
- High: Easley High
Source: WUMLS. This data may not be complete. We recommend contacting the local school district to confirm school assignments for this home.
Get a cash offer in 3 minutes
Find out how much your home could sell for in as little as 3 minutes with a no-obligation cash offer.
Estimated market value$427,900
Get a cash offer in 3 minutes
Find out how much your home could sell for in as little as 3 minutes with a no-obligation cash offer.
Estimated market value
$427,900


