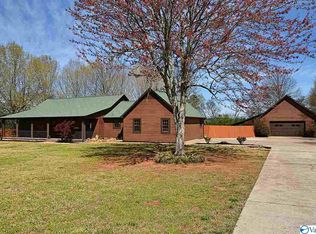Sold for $470,000 on 09/30/25
$470,000
100 Gristmill Rd, Huntsville, AL 35811
4beds
2,899sqft
Single Family Residence
Built in 2015
2.49 Acres Lot
$470,300 Zestimate®
$162/sqft
$2,567 Estimated rent
Home value
$470,300
$447,000 - $494,000
$2,567/mo
Zestimate® history
Loading...
Owner options
Explore your selling options
What's special
Just 15 minutes from Downtown Huntsville, this 4 bed, 3.5 bath home sits on 2.49 acres at the end of a quiet cul-de-sac, offering space, comfort, and convenience. Zoned for Madison County Schools. The fenced yard backs up to a shared pasture, perfect for peaceful views, room to roam, or even dividing off for more private space if preferred. Main-level primary suite, three bedrooms and a large bonus room upstairs. Fresh paint in all bedrooms and exterior. New roof in Nov 2024. Eat-in kitchen with granite and gas stove. Tankless water heater. The detached garage with power, lighting, and workshop space make it ideal for hobbies, storage, or extra parking.
Zillow last checked: 8 hours ago
Listing updated: November 03, 2025 at 02:37pm
Listed by:
Rebecca Caine 256-933-0016,
KW Huntsville Keller Williams
Bought with:
Sherry Cox, 46901
RE/MAX Unlimited
Source: ValleyMLS,MLS#: 21895128
Facts & features
Interior
Bedrooms & bathrooms
- Bedrooms: 4
- Bathrooms: 4
- Full bathrooms: 3
- 1/2 bathrooms: 1
Primary bedroom
- Features: Ceiling Fan(s), Smooth Ceiling, Wood Floor
- Level: First
- Area: 210
- Dimensions: 14 x 15
Bedroom 2
- Features: Ceiling Fan(s), Carpet, Smooth Ceiling
- Level: Second
- Area: 180
- Dimensions: 12 x 15
Bedroom 3
- Features: Ceiling Fan(s), Carpet, Smooth Ceiling
- Level: Second
- Area: 210
- Dimensions: 14 x 15
Bedroom 4
- Features: Ceiling Fan(s), Carpet, Smooth Ceiling
- Level: Second
- Area: 210
- Dimensions: 14 x 15
Kitchen
- Features: Smooth Ceiling, Wood Floor
- Level: First
- Area: 168
- Dimensions: 12 x 14
Living room
- Features: Smooth Ceiling, Wood Floor
- Level: First
- Area: 192
- Dimensions: 12 x 16
Office
- Features: Smooth Ceiling, Wood Floor
- Level: First
- Area: 144
- Dimensions: 12 x 12
Laundry room
- Level: Second
- Area: 45
- Dimensions: 5 x 9
Heating
- Central 2
Cooling
- Central 2
Appliances
- Included: Gas Oven, Gas Water Heater, Tankless Water Heater
Features
- Has basement: No
- Has fireplace: No
- Fireplace features: None
Interior area
- Total interior livable area: 2,899 sqft
Property
Parking
- Parking features: Garage-Attached, Garage-Detached, Garage-Two Car, See Remarks
Features
- Levels: Two
- Stories: 2
Lot
- Size: 2.49 Acres
Details
- Parcel number: 1303050001022000
Construction
Type & style
- Home type: SingleFamily
- Architectural style: Tudor
- Property subtype: Single Family Residence
Materials
- Foundation: Slab
Condition
- New construction: No
- Year built: 2015
Utilities & green energy
- Sewer: Septic Tank
- Water: Public
Community & neighborhood
Location
- Region: Huntsville
- Subdivision: Wheatridge
Price history
| Date | Event | Price |
|---|---|---|
| 9/30/2025 | Sold | $470,000-1.1%$162/sqft |
Source: | ||
| 8/26/2025 | Pending sale | $475,000$164/sqft |
Source: | ||
| 7/26/2025 | Listed for sale | $475,000$164/sqft |
Source: | ||
Public tax history
| Year | Property taxes | Tax assessment |
|---|---|---|
| 2025 | $1,436 +6.2% | $41,240 +7% |
| 2024 | $1,352 +2.6% | $38,560 +2.5% |
| 2023 | $1,317 +10.5% | $37,620 +10% |
Find assessor info on the county website
Neighborhood: 35811
Nearby schools
GreatSchools rating
- 9/10Riverton Intermediate SchoolGrades: 4-6Distance: 3.7 mi
- 6/10Buckhorn Middle SchoolGrades: 7-8Distance: 7.1 mi
- 8/10Buckhorn High SchoolGrades: 9-12Distance: 6.9 mi
Schools provided by the listing agent
- Elementary: Mt Carmel Elementary
- Middle: Buckhorn
- High: Buckhorn
Source: ValleyMLS. This data may not be complete. We recommend contacting the local school district to confirm school assignments for this home.

Get pre-qualified for a loan
At Zillow Home Loans, we can pre-qualify you in as little as 5 minutes with no impact to your credit score.An equal housing lender. NMLS #10287.
Sell for more on Zillow
Get a free Zillow Showcase℠ listing and you could sell for .
$470,300
2% more+ $9,406
With Zillow Showcase(estimated)
$479,706