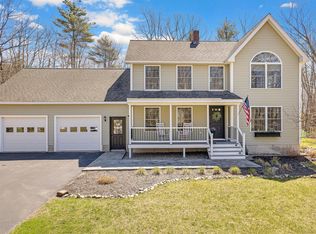Closed
Listed by:
Jerry Tatlock,
Century 21 Barbara Patterson 207-384-4008
Bought with: A Non PrimeMLS Agency
$617,835
100 Guinea Road, Berwick, ME 03901
3beds
2,300sqft
Ranch
Built in 2006
2.07 Acres Lot
$621,700 Zestimate®
$269/sqft
$3,237 Estimated rent
Home value
$621,700
$566,000 - $684,000
$3,237/mo
Zestimate® history
Loading...
Owner options
Explore your selling options
What's special
Spacious executive Ranch on 2+ Berwick acres. This inviting 3 bedroom, 2 bath Ranch on approximately 2.07 acres offers comfortable single-level living in a peaceful country setting. The primary suite is a private retreat with a large bath featuring a garden tub, walk-in closet, and its own sun-room for morning coffee or quiet evenings. The open concept layout includes a huge eat-in kitchen with a fantastic center island, a formal dining room for gatherings, and a cozy living room with gas fireplace that opens to a second sun-room filled with natural light. Beautiful bamboo and tile floors flow throughout the main living areas. Outside, relax on the bright, sunny deck overlooking your yard. Additional features include a two-car attached garage, central A/C, and a massive full basement ready for storage or future finishing. A home where space, comfort, and style come together. Showings begin at Open Houses Sat. Aug. 16 1:00 to 3:00 and Sun., Aug 17, 1:00 to 3:00.
Zillow last checked: 8 hours ago
Listing updated: September 23, 2025 at 06:32am
Listed by:
Jerry Tatlock,
Century 21 Barbara Patterson 207-384-4008
Bought with:
A non PrimeMLS member
A Non PrimeMLS Agency
Source: PrimeMLS,MLS#: 5056105
Facts & features
Interior
Bedrooms & bathrooms
- Bedrooms: 3
- Bathrooms: 2
- Full bathrooms: 2
Heating
- Forced Air, Wood Stove
Cooling
- Central Air
Appliances
- Included: Dishwasher, Dryer, Refrigerator, Washer, Electric Stove, Propane Water Heater
- Laundry: Laundry Hook-ups, 1st Floor Laundry
Features
- Kitchen Island, Primary BR w/ BA, Soaking Tub
- Flooring: Bamboo, Carpet, Ceramic Tile
- Basement: Bulkhead,Full,Unfinished,Interior Entry
- Attic: Pull Down Stairs
- Has fireplace: Yes
- Fireplace features: Gas
Interior area
- Total structure area: 4,168
- Total interior livable area: 2,300 sqft
- Finished area above ground: 2,300
- Finished area below ground: 0
Property
Parking
- Total spaces: 2
- Parking features: Paved, Auto Open, Direct Entry, Storage Above, Garage
- Garage spaces: 2
Features
- Levels: One
- Stories: 1
- Patio & porch: Covered Porch
- Exterior features: Deck
- Frontage length: Road frontage: 271
Lot
- Size: 2.07 Acres
- Features: Open Lot, Rolling Slope, Wooded, Rural
Details
- Parcel number: BERWMR060B8
- Zoning description: R3
- Other equipment: Standby Generator
Construction
Type & style
- Home type: SingleFamily
- Architectural style: Ranch
- Property subtype: Ranch
Materials
- Wood Frame
- Foundation: Poured Concrete
- Roof: Shingle
Condition
- New construction: No
- Year built: 2006
Utilities & green energy
- Electric: Circuit Breakers
- Sewer: On-Site Septic Exists
- Utilities for property: Cable, Propane
Community & neighborhood
Location
- Region: Berwick
Other
Other facts
- Road surface type: Paved
Price history
| Date | Event | Price |
|---|---|---|
| 9/23/2025 | Pending sale | $599,900-2.9%$261/sqft |
Source: | ||
| 9/22/2025 | Sold | $617,835+3%$269/sqft |
Source: | ||
| 8/25/2025 | Contingent | $599,900$261/sqft |
Source: | ||
| 8/12/2025 | Listed for sale | $599,900$261/sqft |
Source: | ||
Public tax history
| Year | Property taxes | Tax assessment |
|---|---|---|
| 2024 | $6,859 +13.2% | $550,000 +66.3% |
| 2023 | $6,060 +0.5% | $330,800 |
| 2022 | $6,027 -0.4% | $330,800 |
Find assessor info on the county website
Neighborhood: 03901
Nearby schools
GreatSchools rating
- 3/10Eric L Knowlton SchoolGrades: 4-5Distance: 0.9 mi
- 3/10Noble Middle SchoolGrades: 6-7Distance: 1.3 mi
- 6/10Noble High SchoolGrades: 8-12Distance: 2.1 mi
Schools provided by the listing agent
- Elementary: Vivian E Hussey Primary School
- Middle: Noble Middle School
- High: Noble High School
Source: PrimeMLS. This data may not be complete. We recommend contacting the local school district to confirm school assignments for this home.

Get pre-qualified for a loan
At Zillow Home Loans, we can pre-qualify you in as little as 5 minutes with no impact to your credit score.An equal housing lender. NMLS #10287.
Sell for more on Zillow
Get a free Zillow Showcase℠ listing and you could sell for .
$621,700
2% more+ $12,434
With Zillow Showcase(estimated)
$634,134