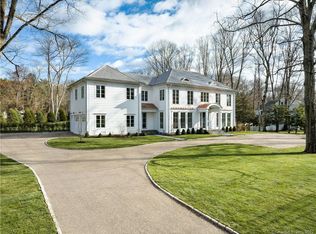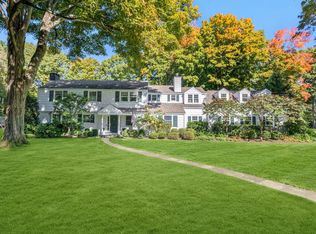Sold for $3,550,000 on 02/04/25
$3,550,000
100 Hanson Road, Darien, CT 06820
5beds
4,804sqft
Single Family Residence
Built in 1850
1.73 Acres Lot
$3,706,000 Zestimate®
$739/sqft
$15,844 Estimated rent
Home value
$3,706,000
$3.34M - $4.15M
$15,844/mo
Zestimate® history
Loading...
Owner options
Explore your selling options
What's special
100 Hanson Rd is an iconic Darien home combining historic charm with spacious modern living. This home boasts 10 ft ceilings, a huge kitchen with Wolf appliances, extensive island, and opens to the family room with built-ins and French doors leading to the covered back patio. Walk through the butler's pantry to the generous dining room, inviting living room with private terrace, and paneled office. Upstairs features 4 bedrooms with oversized closets, three full baths, plus a beautiful primary suite with balcony overlooking the manicured lawn. The 1.73-acre property is impeccably landscaped with thoughtfully designed gardens for year round color. Follow the gravel path to the restored post and beam barn to watch a movie, play pool or entertain in a space that will captivate. This is the perfect house, perfect property, perfect location!
Zillow last checked: 8 hours ago
Listing updated: February 04, 2025 at 10:24am
Listed by:
Sharon Rodda 203-253-4188,
Houlihan Lawrence 203-655-8238,
Patricia Redican 203-273-0410,
Houlihan Lawrence
Bought with:
Sara Hesli, RES.0792838
Houlihan Lawrence
Source: Smart MLS,MLS#: 24053908
Facts & features
Interior
Bedrooms & bathrooms
- Bedrooms: 5
- Bathrooms: 5
- Full bathrooms: 4
- 1/2 bathrooms: 1
Primary bedroom
- Features: Full Bath, Walk-In Closet(s), Hardwood Floor
- Level: Upper
- Area: 270 Square Feet
- Dimensions: 15 x 18
Bedroom
- Features: Full Bath, Walk-In Closet(s), Hardwood Floor
- Level: Upper
- Area: 252 Square Feet
- Dimensions: 12 x 21
Bedroom
- Features: Hardwood Floor
- Level: Main
- Area: 192 Square Feet
- Dimensions: 12 x 16
Bedroom
- Features: Hardwood Floor
- Level: Upper
- Area: 165 Square Feet
- Dimensions: 11 x 15
Bedroom
- Features: Full Bath, Hardwood Floor
- Level: Upper
- Area: 192 Square Feet
- Dimensions: 12 x 16
Dining room
- Features: Hardwood Floor
- Level: Main
- Area: 240 Square Feet
- Dimensions: 15 x 16
Family room
- Features: Fireplace, French Doors, Hardwood Floor
- Level: Main
- Area: 396 Square Feet
- Dimensions: 18 x 22
Kitchen
- Features: Hardwood Floor
- Level: Main
- Area: 580 Square Feet
- Dimensions: 20 x 29
Living room
- Features: Built-in Features, Fireplace, Hardwood Floor
- Level: Main
- Area: 300 Square Feet
- Dimensions: 15 x 20
Office
- Features: Built-in Features
- Level: Main
- Area: 126 Square Feet
- Dimensions: 9 x 14
Heating
- Forced Air, Oil
Cooling
- Central Air
Appliances
- Included: Gas Cooktop, Gas Range, Oven, Convection Oven, Microwave, Range Hood, Subzero, Ice Maker, Dishwasher, Washer, Dryer, Wine Cooler
- Laundry: Lower Level
Features
- Doors: French Doors
- Basement: Full,Unfinished,Heated,Storage Space,Cooled,Interior Entry
- Attic: Storage,Walk-up
- Number of fireplaces: 3
Interior area
- Total structure area: 4,804
- Total interior livable area: 4,804 sqft
- Finished area above ground: 4,804
Property
Parking
- Parking features: None
Features
- Patio & porch: Wrap Around, Porch, Patio
- Exterior features: Balcony, Fruit Trees, Stone Wall, Underground Sprinkler
- Fencing: Electric
- Has view: Yes
- View description: Golf Course
- Waterfront features: Waterfront, Brook, Beach Access
Lot
- Size: 1.73 Acres
- Features: Corner Lot
Details
- Additional structures: Barn(s)
- Parcel number: 103728
- Zoning: R2
Construction
Type & style
- Home type: SingleFamily
- Architectural style: Colonial
- Property subtype: Single Family Residence
Materials
- Clapboard
- Foundation: Concrete Perimeter
- Roof: Asphalt
Condition
- New construction: No
- Year built: 1850
Utilities & green energy
- Sewer: Septic Tank
- Water: Public
- Utilities for property: Cable Available
Community & neighborhood
Security
- Security features: Security System
Location
- Region: Darien
Price history
| Date | Event | Price |
|---|---|---|
| 2/4/2025 | Sold | $3,550,000-6.5%$739/sqft |
Source: | ||
| 11/22/2024 | Pending sale | $3,795,000$790/sqft |
Source: | ||
| 10/17/2024 | Listed for sale | $3,795,000+458.5%$790/sqft |
Source: | ||
| 11/30/1988 | Sold | $679,500$141/sqft |
Source: Public Record Report a problem | ||
Public tax history
| Year | Property taxes | Tax assessment |
|---|---|---|
| 2025 | $33,277 +5.4% | $2,149,700 |
| 2024 | $31,579 +17.6% | $2,149,700 +41% |
| 2023 | $26,843 +2.2% | $1,524,320 |
Find assessor info on the county website
Neighborhood: 06820
Nearby schools
GreatSchools rating
- 9/10Ox Ridge Elementary SchoolGrades: PK-5Distance: 0.9 mi
- 9/10Middlesex Middle SchoolGrades: 6-8Distance: 1.2 mi
- 10/10Darien High SchoolGrades: 9-12Distance: 0.4 mi
Schools provided by the listing agent
- Elementary: Ox Ridge
- Middle: Middlesex
- High: Darien
Source: Smart MLS. This data may not be complete. We recommend contacting the local school district to confirm school assignments for this home.
Sell for more on Zillow
Get a free Zillow Showcase℠ listing and you could sell for .
$3,706,000
2% more+ $74,120
With Zillow Showcase(estimated)
$3,780,120
