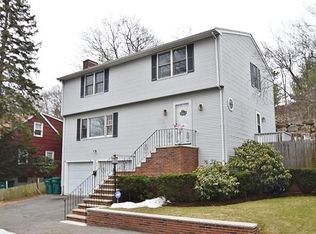Sold for $735,000
$735,000
100 Harris Rd, Lynn, MA 01904
5beds
1,924sqft
Single Family Residence
Built in 1992
0.26 Acres Lot
$739,800 Zestimate®
$382/sqft
$4,417 Estimated rent
Home value
$739,800
$673,000 - $806,000
$4,417/mo
Zestimate® history
Loading...
Owner options
Explore your selling options
What's special
Well maintained 5-bedroom, 2.5-bathroom home nestled on a quarter-acre lot in Lynn’s most desirable neighborhood. Step inside a recently updated home with new flooring throughout most of the home. On the main level, you have the kitchen across from the formal dining room, a full bathroom & a living room next to one bedroom currently used as an office. Upstairs, you'll find 3 bedrooms with all new carpet, one full bathroom and a new deck off the primary bedroom. Lower level features a bonus room w/ fireplace & a half bath. Outside, enjoy your own private oasis with an above-ground pool, perfect for summer relaxation and backyard fun. The fenced in back yard offers plenty of room for entertaining, pets, or gardening. Recent updates include a new roof, new flooring, a new gas heating system, a new stove and a fresh coat of paint. Additional highlights include a private driveway, one car garage w/ 240V EV Charger, and a quiet, family-friendly location on the Peabody/Lynnfield line.
Zillow last checked: 8 hours ago
Listing updated: October 26, 2025 at 05:14pm
Listed by:
Alex Mackenzie 617-600-5960,
Compass 978-248-8081
Bought with:
Colleen Sleeper
Senne
Source: MLS PIN,MLS#: 73408562
Facts & features
Interior
Bedrooms & bathrooms
- Bedrooms: 5
- Bathrooms: 3
- Full bathrooms: 2
- 1/2 bathrooms: 1
Primary bedroom
- Level: Second
Bedroom 2
- Level: Second
Bedroom 3
- Level: Second
Bedroom 4
- Level: First
Bedroom 5
- Level: Basement
Bathroom 1
- Features: Bathroom - Full
- Level: First
Bathroom 2
- Features: Bathroom - Full
- Level: Second
Bathroom 3
- Features: Bathroom - Half
- Level: Basement
Dining room
- Level: First
Family room
- Level: Basement
Kitchen
- Level: First
Living room
- Level: First
Heating
- Baseboard, Natural Gas
Cooling
- Window Unit(s)
Appliances
- Included: Gas Water Heater, Tankless Water Heater, Range, Dishwasher, Disposal, Microwave, Refrigerator, Freezer
- Laundry: In Basement
Features
- Flooring: Wood, Tile, Carpet, Hardwood
- Doors: Insulated Doors
- Windows: Insulated Windows
- Basement: Full,Finished
- Has fireplace: No
Interior area
- Total structure area: 1,924
- Total interior livable area: 1,924 sqft
- Finished area above ground: 1,924
Property
Parking
- Total spaces: 3
- Parking features: Under, Paved Drive, Off Street
- Attached garage spaces: 1
- Uncovered spaces: 2
Features
- Levels: Lofted Split
- Patio & porch: Porch, Deck, Deck - Composite, Patio
- Exterior features: Porch, Deck, Deck - Composite, Patio, Balcony, Pool - Above Ground, Rain Gutters, Storage, Professional Landscaping, Fenced Yard, Invisible Fence
- Has private pool: Yes
- Pool features: Above Ground
- Fencing: Fenced,Invisible
Lot
- Size: 0.26 Acres
Details
- Foundation area: 828
- Parcel number: M:062 B:056 L:068,1987303
- Zoning: R1
Construction
Type & style
- Home type: SingleFamily
- Architectural style: Cape
- Property subtype: Single Family Residence
Materials
- Frame
- Foundation: Concrete Perimeter
- Roof: Shingle
Condition
- Year built: 1992
Utilities & green energy
- Electric: Circuit Breakers, 200+ Amp Service
- Sewer: Public Sewer
- Water: Public
- Utilities for property: for Gas Range, for Electric Range, for Gas Oven, for Electric Oven
Community & neighborhood
Location
- Region: Lynn
Price history
| Date | Event | Price |
|---|---|---|
| 10/24/2025 | Sold | $735,000-0.5%$382/sqft |
Source: MLS PIN #73408562 Report a problem | ||
| 8/5/2025 | Price change | $739,000-1.3%$384/sqft |
Source: MLS PIN #73408562 Report a problem | ||
| 7/23/2025 | Listed for sale | $749,000+416.6%$389/sqft |
Source: MLS PIN #73408562 Report a problem | ||
| 6/28/1996 | Sold | $145,000+11.6%$75/sqft |
Source: Public Record Report a problem | ||
| 4/2/1993 | Sold | $129,900$68/sqft |
Source: Public Record Report a problem | ||
Public tax history
| Year | Property taxes | Tax assessment |
|---|---|---|
| 2025 | $6,136 +2.4% | $592,300 +4.1% |
| 2024 | $5,992 +2.7% | $569,000 +8.8% |
| 2023 | $5,833 | $523,100 |
Find assessor info on the county website
Neighborhood: 01904
Nearby schools
GreatSchools rating
- 5/10Shoemaker Elementary SchoolGrades: PK-5Distance: 0.4 mi
- 4/10Pickering Middle SchoolGrades: 6-8Distance: 1.5 mi
- 1/10Fecteau-Leary Junior/Senior High SchoolGrades: 6-12Distance: 2.9 mi
Schools provided by the listing agent
- Elementary: Shoemaker
- Middle: Pickering
- High: English
Source: MLS PIN. This data may not be complete. We recommend contacting the local school district to confirm school assignments for this home.
Get a cash offer in 3 minutes
Find out how much your home could sell for in as little as 3 minutes with a no-obligation cash offer.
Estimated market value$739,800
Get a cash offer in 3 minutes
Find out how much your home could sell for in as little as 3 minutes with a no-obligation cash offer.
Estimated market value
$739,800
