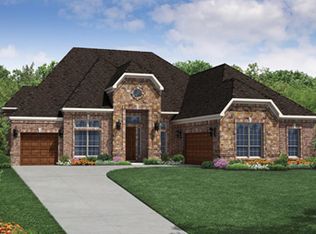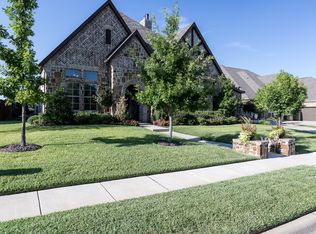Sold
Price Unknown
100 Hawks Ridge Trl, Colleyville, TX 76034
4beds
4,465sqft
Single Family Residence
Built in 2008
400.75 Square Feet Lot
$123,294,700 Zestimate®
$--/sqft
$5,252 Estimated rent
Home value
$123,294,700
$114.66M - $133.16M
$5,252/mo
Zestimate® history
Loading...
Owner options
Explore your selling options
What's special
Welcome to this magnificent recently updated and freshly painted throughout custom-built 4-bedroom 6 bath home in the prestigious neighborhood of Old Grove located in Colleyville.
From the moment you drive up its stately presence shows with its cast stone features, front patio and welcoming entryway. As you enter the home you will be impressed by the high ceilings, domed entry, incredible custom trim work and a beautiful open staircase perfect for family photos. The office features a unique herringbone pattern in the wood floor along with custom built in cabinetry. The large master bedroom has high ceilings displaying its lighted trayed ceiling. From the formal living you will pass thru a barreled ceiling hallway featuring a wet bar with adjacent wine storage, as you enter the open floor plan of your custom kitchen you will see the breakfast nook, and family room with a built-in entertainment center. This kitchen features granite counter tops, a large center island, stainless steel double oven and built in refrigerator. Upstairs you will find two additional bedrooms with ensuite baths along with a game room large enough for a pool table, bar and media room. Off the game room is a relaxing patio that overlooks the scenic pond. The neighborhood has multiple walking trails and is situated adjacent to the wonderful McPherson Park that has a club house, playground, splash park and tennis, pickle ball courts.
This home has plantation shutters, limestone and hardwood flooring, 3 ac units, tankless hot water heater and a new roof replaced in 2024.
There are too many features to list come see what makes this home stand out amongst the rest!
Zillow last checked: 8 hours ago
Listing updated: August 29, 2025 at 01:10pm
Listed by:
Sherry Le 0522529 817-919-6725,
The Michael Group Real Estate 817-577-9000
Bought with:
David Longshore
MTX Realty, LLC
Source: NTREIS,MLS#: 20997767
Facts & features
Interior
Bedrooms & bathrooms
- Bedrooms: 4
- Bathrooms: 6
- Full bathrooms: 4
- 1/2 bathrooms: 2
Primary bedroom
- Features: Closet Cabinetry, Ceiling Fan(s), Dual Sinks, Double Vanity, En Suite Bathroom, Jetted Tub, Separate Shower, Walk-In Closet(s)
- Level: First
- Dimensions: 18 x 19
Bedroom
- Features: Ceiling Fan(s), Walk-In Closet(s)
- Level: First
- Dimensions: 12 x 15
Bedroom
- Features: Ceiling Fan(s), En Suite Bathroom, Walk-In Closet(s)
- Level: Second
- Dimensions: 14 x 14
Bedroom
- Features: Ceiling Fan(s), En Suite Bathroom, Walk-In Closet(s)
- Level: Second
- Dimensions: 13 x 13
Breakfast room nook
- Features: Built-in Features
- Level: First
- Dimensions: 6 x 11
Dining room
- Level: First
- Dimensions: 14 x 13
Family room
- Features: Built-in Features, Ceiling Fan(s), Fireplace
- Level: First
- Dimensions: 23 x 19
Game room
- Features: Ceiling Fan(s)
- Level: Second
- Dimensions: 19 x 20
Kitchen
- Features: Breakfast Bar, Built-in Features, Dual Sinks, Eat-in Kitchen, Kitchen Island, Pantry, Stone Counters, Walk-In Pantry
- Level: First
- Dimensions: 17 x 14
Laundry
- Features: Built-in Features, Solid Surface Counters
- Level: First
- Dimensions: 11 x 7
Living room
- Features: Built-in Features, Ceiling Fan(s), Fireplace
- Level: First
- Dimensions: 23 x 13
Media room
- Level: Second
- Dimensions: 19 x 15
Office
- Features: Built-in Features, Ceiling Fan(s)
- Level: First
- Dimensions: 12 x 15
Heating
- Natural Gas
Cooling
- Attic Fan, Central Air, Electric
Appliances
- Included: Some Gas Appliances, Built-In Gas Range, Built-In Refrigerator, Double Oven, Dishwasher, Disposal, Ice Maker, Microwave, Plumbed For Gas, Tankless Water Heater
Features
- Wet Bar, Built-in Features, Cathedral Ceiling(s), Decorative/Designer Lighting Fixtures, Eat-in Kitchen, Granite Counters, High Speed Internet, Kitchen Island, Open Floorplan, Pantry, Paneling/Wainscoting, Cable TV, Vaulted Ceiling(s), Walk-In Closet(s), Wired for Sound
- Flooring: Carpet, Hardwood, Slate, Stone
- Has basement: No
- Number of fireplaces: 1
- Fireplace features: Family Room, Gas
Interior area
- Total interior livable area: 4,465 sqft
Property
Parking
- Total spaces: 3
- Parking features: Concrete, Driveway, Garage, Garage Door Opener, Garage Faces Rear
- Attached garage spaces: 3
- Has uncovered spaces: Yes
Features
- Levels: Two
- Stories: 2
- Patio & porch: Balcony, Covered
- Exterior features: Balcony, Outdoor Grill, Rain Gutters
- Pool features: None
- Fencing: Wood,Wrought Iron
Lot
- Size: 400.75 sqft
- Features: Back Yard, Corner Lot, Backs to Greenbelt/Park, Lawn, Native Plants, Subdivision, Sprinkler System
- Residential vegetation: Grassed
Details
- Parcel number: 31112
- Other equipment: None
Construction
Type & style
- Home type: SingleFamily
- Architectural style: Traditional,Detached
- Property subtype: Single Family Residence
Materials
- Brick, Rock, Stone
- Foundation: Slab
- Roof: Shingle
Condition
- Year built: 2008
Utilities & green energy
- Sewer: Public Sewer
- Water: Public
- Utilities for property: Sewer Available, Water Available, Cable Available
Green energy
- Energy efficient items: HVAC
Community & neighborhood
Security
- Security features: Carbon Monoxide Detector(s), Fire Alarm, Smoke Detector(s)
Location
- Region: Colleyville
- Subdivision: Old Grove
HOA & financial
HOA
- Has HOA: Yes
- HOA fee: $350 quarterly
- Services included: All Facilities, Association Management, Maintenance Grounds, Maintenance Structure
- Association name: old grove
- Association phone: 817-337-1221
Other
Other facts
- Listing terms: Cash,Conventional
Price history
| Date | Event | Price |
|---|---|---|
| 8/11/2025 | Sold | -- |
Source: NTREIS #20997767 Report a problem | ||
| 7/30/2025 | Pending sale | $1,279,000$286/sqft |
Source: NTREIS #20997767 Report a problem | ||
| 7/22/2025 | Contingent | $1,279,000$286/sqft |
Source: NTREIS #20997767 Report a problem | ||
| 7/14/2025 | Price change | $1,279,000-43.9%$286/sqft |
Source: NTREIS #20997767 Report a problem | ||
| 7/13/2025 | Listed for sale | $2,279,000+82.3%$510/sqft |
Source: NTREIS #20997767 Report a problem | ||
Public tax history
| Year | Property taxes | Tax assessment |
|---|---|---|
| 2024 | $9,301 -20.4% | $1,117,851 -1.9% |
| 2023 | $11,693 -11.4% | $1,139,473 +27.1% |
| 2022 | $13,200 +3.5% | $896,590 +26.6% |
Find assessor info on the county website
Neighborhood: Northwest
Nearby schools
GreatSchools rating
- 9/10Liberty Elementary SchoolGrades: PK-4Distance: 1 mi
- 8/10Keller Middle SchoolGrades: 7-8Distance: 4.8 mi
- 8/10Keller High SchoolGrades: 9-12Distance: 4.3 mi
Schools provided by the listing agent
- Elementary: Liberty
- Middle: Keller
- High: Keller
- District: Keller ISD
Source: NTREIS. This data may not be complete. We recommend contacting the local school district to confirm school assignments for this home.
Get a cash offer in 3 minutes
Find out how much your home could sell for in as little as 3 minutes with a no-obligation cash offer.
Estimated market value$123,294,700
Get a cash offer in 3 minutes
Find out how much your home could sell for in as little as 3 minutes with a no-obligation cash offer.
Estimated market value
$123,294,700

