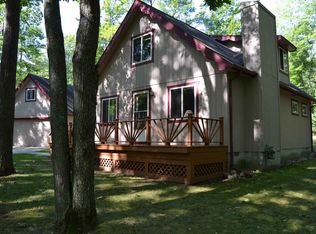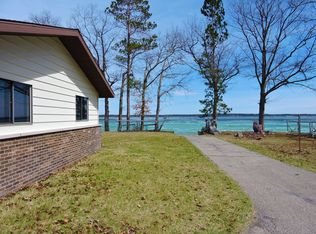Sold for $300,000
$300,000
100 Hemlock Rd, Roscommon, MI 48653
3beds
1,280sqft
Single Family Residence
Built in 1964
10,018.8 Square Feet Lot
$316,600 Zestimate®
$234/sqft
$1,655 Estimated rent
Home value
$316,600
Estimated sales range
Not available
$1,655/mo
Zestimate® history
Loading...
Owner options
Explore your selling options
What's special
100 Hemlock Dr, Higgins Lake with shared sugar sand beach front is the perfect UP North weekend get away, income property, or full time home in Hillcrest Subdivision. All the work has been done for you to move right in including vaulted, knotty pine ceiling, new custom kitchen. This home has 3 bedrooms and 2 baths, which include a walk-in tile shower, and a lounging tub. Has A/C, forced air furnace and wood burning stove. Beautifully landscaped yard with a 2 1/2 car detached garage. Garage also has a finished loft which can sleep 6, and has air/heat capabilities. All of this and you are just 2 blocks from the Higgins Lake! Higgins Lake association AVAILABILITY includes plenty of amenities for you create years of memories over the 4-seasons. Pre-inspections preformed. Come check out this home while it is available. Please contact Higgins Lake Property Owners Association directly for complete HOA details & buy-in options https://hlpoa.org/
Zillow last checked: 8 hours ago
Listing updated: April 28, 2025 at 12:16pm
Listed by:
DeAnna Fulco Home:616-890-6140,
REO-TCFront-233021 231-947-9800
Bought with:
Beth Olosky, 6501424604
EXP Realty
Source: NGLRMLS,MLS#: 1932158
Facts & features
Interior
Bedrooms & bathrooms
- Bedrooms: 3
- Bathrooms: 2
- Full bathrooms: 1
- 3/4 bathrooms: 1
- Main level bathrooms: 2
- Main level bedrooms: 3
Primary bedroom
- Level: Main
- Area: 136.5
- Dimensions: 13 x 10.5
Bedroom 2
- Level: Main
- Area: 99
- Dimensions: 11 x 9
Bedroom 3
- Level: Main
- Area: 103.5
- Dimensions: 11.5 x 9
Primary bathroom
- Features: Shared
Dining room
- Level: Main
Family room
- Level: Main
Kitchen
- Level: Main
- Area: 143
- Dimensions: 13 x 11
Living room
- Level: Main
- Area: 237.5
- Dimensions: 19 x 12.5
Heating
- Forced Air, Natural Gas
Cooling
- Central Air, Window A/C Unit(s)
Appliances
- Included: Refrigerator, Oven/Range, Disposal, Dishwasher, Microwave, Washer, Dryer, Exhaust Fan, Gas Water Heater, Water Softener Rented
- Laundry: Main Level
Features
- Entrance Foyer, Vaulted Ceiling(s), Ceiling Fan(s), Cable TV, High Speed Internet, WiFi, In-Law Floorplan
- Flooring: Carpet, Vinyl
- Windows: Blinds, Drapes, Curtain Rods
- Basement: Crawl Space
- Has fireplace: Yes
- Fireplace features: Wood Burning
Interior area
- Total structure area: 1,280
- Total interior livable area: 1,280 sqft
- Finished area above ground: 1,280
- Finished area below ground: 0
Property
Parking
- Total spaces: 3
- Parking features: Detached, Garage Door Opener, Paved, Heated Garage, Finished Rooms, Concrete Floors, Asphalt
- Garage spaces: 3
- Has uncovered spaces: Yes
Accessibility
- Accessibility features: Covered Entrance
Features
- Levels: One
- Stories: 1
- Patio & porch: Deck, Patio, Porch
- Exterior features: Garden, Rain Gutters
- Has view: Yes
- View description: Countryside View
- Waterfront features: All Sports, Sandy Bottom, Available for Purchase, Lake
- Body of water: Higgins Lake
- Frontage length: 100
Lot
- Size: 10,018 sqft
- Dimensions: 115 x 92 x 115 x 92
- Features: Corner Lot, Cleared, Evergreens, Level, Landscaped, Subdivided
Details
- Additional structures: Shed(s), Guest House
- Parcel number: 0073510840000
- Zoning description: Residential,Rental History
- Other equipment: Dish TV, TV Antenna
Construction
Type & style
- Home type: SingleFamily
- Architectural style: Ranch
- Property subtype: Single Family Residence
Materials
- 2x6 Framing, Frame, Vinyl Siding
- Roof: Asphalt
Condition
- New construction: No
- Year built: 1964
- Major remodel year: 2018
Utilities & green energy
- Sewer: Private Sewer
- Water: Private
Green energy
- Energy efficient items: Energy Star Rating, Appliances, Windows
Community & neighborhood
Security
- Security features: Smoke Detector(s)
Community
- Community features: Community Dock, Lake Privileges, Park, Pets Allowed, Common Area
Location
- Region: Roscommon
- Subdivision: Hillcrest Sub
HOA & financial
HOA
- HOA fee: $400 annually
- Services included: None
Other
Other facts
- Listing agreement: Exclusive Right Sell
- Price range: $300K - $300K
- Listing terms: Conventional,Cash,FHA,MSHDA,USDA Loan,VA Loan,1031 Exchange,Trade
- Ownership type: Private Owner
- Road surface type: Asphalt
Price history
| Date | Event | Price |
|---|---|---|
| 4/28/2025 | Sold | $300,000+8.3%$234/sqft |
Source: | ||
| 4/8/2025 | Listed for sale | $277,000+25.3%$216/sqft |
Source: | ||
| 8/2/2021 | Sold | $221,000+0.5%$173/sqft |
Source: Public Record Report a problem | ||
| 5/26/2021 | Pending sale | $220,000$172/sqft |
Source: | ||
| 5/10/2021 | Contingent | $220,000$172/sqft |
Source: | ||
Public tax history
| Year | Property taxes | Tax assessment |
|---|---|---|
| 2025 | $3,411 +6.4% | $102,500 +8% |
| 2024 | $3,206 +5.3% | $94,900 +23.2% |
| 2023 | $3,045 +80.7% | $77,000 +16.3% |
Find assessor info on the county website
Neighborhood: 48653
Nearby schools
GreatSchools rating
- 7/10Roscommon Middle SchoolGrades: 5-7Distance: 6.9 mi
- 6/10Roscommon High SchoolGrades: 7-12Distance: 6.6 mi
- 6/10Roscommon Elementary SchoolGrades: PK-4Distance: 7.1 mi
Schools provided by the listing agent
- Elementary: Roscommon Elementary School
- Middle: Roscommon Middle School
- High: Roscommon High School
- District: Gerrish-Higgins School District
Source: NGLRMLS. This data may not be complete. We recommend contacting the local school district to confirm school assignments for this home.
Get pre-qualified for a loan
At Zillow Home Loans, we can pre-qualify you in as little as 5 minutes with no impact to your credit score.An equal housing lender. NMLS #10287.

