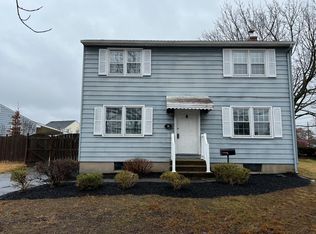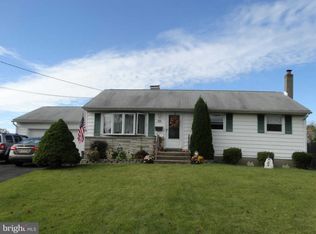Sold for $547,500
$547,500
100 Hempstead Rd, Hamilton, NJ 08610
4beds
1,823sqft
Single Family Residence
Built in 1959
7,701 Square Feet Lot
$548,900 Zestimate®
$300/sqft
$2,876 Estimated rent
Home value
$548,900
$494,000 - $609,000
$2,876/mo
Zestimate® history
Loading...
Owner options
Explore your selling options
What's special
Welcome to this beautifully maintained 4-bedroom home, offering a perfect blend of comfort, style, and updates throughout. Step into the inviting living room where vaulted ceilings and gleaming hardwood floors create a warm atmosphere. The hardwood flooring continues into the dining area, seamlessly connecting the main living spaces. A freshly painted family room also features rich hardwoods, providing the perfect spot to relax or entertain. The updated bathrooms add a modern touch, while the primary bedroom offers brand new carpeting for added comfort, extending up the stairs and through the hallway. Anderson windows, doors, and a sliding door enhance the home’s efficiency and aesthetic. Step outside to an absolutely stunning backyard retreat, ideal for entertaining or unwinding. A built-in outdoor kitchen showcases a 42" grill, refrigerator, and side burner, set on a beautiful bluestone patio with a custom-built fire pit. Landscape lighting adds evening ambiance while enjoying the hot tub, and the Trex decking on the steps ensures durability and low maintenance. The fully fenced yard offers privacy and space, with a convenient shed to complete this exceptional home!
Zillow last checked: 8 hours ago
Listing updated: July 28, 2025 at 04:51am
Listed by:
Sabrina Chell 609-915-7920,
RE/MAX Tri County
Bought with:
Darren Pecoraro
Keller Williams Realty West Monmouth
Source: Bright MLS,MLS#: NJME2060882
Facts & features
Interior
Bedrooms & bathrooms
- Bedrooms: 4
- Bathrooms: 2
- Full bathrooms: 1
- 1/2 bathrooms: 1
Basement
- Area: 0
Heating
- Forced Air, Natural Gas
Cooling
- Central Air, Electric
Appliances
- Included: Gas Water Heater
Features
- Attic
- Flooring: Carpet, Ceramic Tile, Hardwood
- Windows: Double Pane Windows
- Has basement: No
- Has fireplace: No
Interior area
- Total structure area: 1,823
- Total interior livable area: 1,823 sqft
- Finished area above ground: 1,823
- Finished area below ground: 0
Property
Parking
- Total spaces: 3
- Parking features: Garage Faces Front, Asphalt, Attached, Driveway
- Attached garage spaces: 1
- Uncovered spaces: 2
Accessibility
- Accessibility features: None
Features
- Levels: Multi/Split,Three
- Stories: 3
- Pool features: None
- Fencing: Full
Lot
- Size: 7,701 sqft
- Dimensions: 70.00 x 110.00
Details
- Additional structures: Above Grade, Below Grade
- Parcel number: 030257800044
- Zoning: RES
- Special conditions: Standard
Construction
Type & style
- Home type: SingleFamily
- Property subtype: Single Family Residence
Materials
- Stone, Vinyl Siding
- Foundation: Crawl Space
Condition
- New construction: No
- Year built: 1959
Utilities & green energy
- Sewer: Public Sewer
- Water: Public
Community & neighborhood
Location
- Region: Hamilton
- Subdivision: Hamilton Area
- Municipality: HAMILTON TWP
Other
Other facts
- Listing agreement: Exclusive Right To Sell
- Listing terms: Cash,Contract,FHA
- Ownership: Fee Simple
Price history
| Date | Event | Price |
|---|---|---|
| 7/24/2025 | Sold | $547,500+6.3%$300/sqft |
Source: | ||
| 7/22/2025 | Pending sale | $515,000$283/sqft |
Source: | ||
| 6/23/2025 | Contingent | $515,000$283/sqft |
Source: | ||
| 6/12/2025 | Listed for sale | $515,000+157.8%$283/sqft |
Source: | ||
| 9/8/2001 | Sold | $199,800$110/sqft |
Source: Public Record Report a problem | ||
Public tax history
| Year | Property taxes | Tax assessment |
|---|---|---|
| 2025 | $8,472 | $240,400 |
| 2024 | $8,472 +8% | $240,400 |
| 2023 | $7,844 | $240,400 |
Find assessor info on the county website
Neighborhood: White Horse
Nearby schools
GreatSchools rating
- 4/10Robinson Elementary SchoolGrades: K-5Distance: 0.3 mi
- 4/10Albert E Grice Middle SchoolGrades: 6-8Distance: 0.3 mi
- 2/10Hamilton West-Watson High SchoolGrades: 9-12Distance: 1.8 mi
Schools provided by the listing agent
- Elementary: Robinson
- Middle: Grice
- High: West
- District: Hamilton Township
Source: Bright MLS. This data may not be complete. We recommend contacting the local school district to confirm school assignments for this home.
Get a cash offer in 3 minutes
Find out how much your home could sell for in as little as 3 minutes with a no-obligation cash offer.
Estimated market value$548,900
Get a cash offer in 3 minutes
Find out how much your home could sell for in as little as 3 minutes with a no-obligation cash offer.
Estimated market value
$548,900

