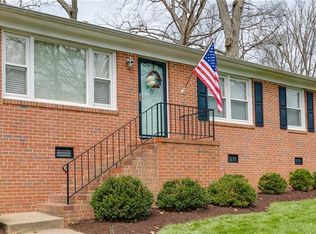Sold for $420,000
$420,000
100 Heppel Rd, North Chesterfield, VA 23236
4beds
2,272sqft
Single Family Residence
Built in 1962
1.07 Acres Lot
$411,300 Zestimate®
$185/sqft
$2,489 Estimated rent
Home value
$411,300
$378,000 - $444,000
$2,489/mo
Zestimate® history
Loading...
Owner options
Explore your selling options
What's special
Beautiful mid century home, fully modernized! No stone has been left unturned. This home undertook a full renovation in 2019 to include updating of the kitchen, both bathrooms, all of the flooring, windows, front door, HVAC, appliances, and a new roof. There's also tons of storage space. The clean, angled, architectural roof lines, full panel windows, and brick exterior showcase it's mid century modern charm. With a perfect blend of natural light and shade beaming through the trees, this home sits atop an acre plus, well maintained lot, offering a park like setting. A full one car garage currently serving as a workshop, a professionally installed french drain system, newer fence, and tasteful landscaping make up the inviting back yard. Additional updates include replacement of the septic systems distribution box and lines. There's nothing else to be done. Don't miss this turn key gem! **two parcels included, totaling 1.07 acres.
Zillow last checked: 8 hours ago
Listing updated: October 08, 2024 at 08:21am
Listed by:
Karen Call (804)399-6454,
Nest Realty Group
Bought with:
Elaine Voncannon, 0225053665
Coldwell Banker Traditions
Source: CVRMLS,MLS#: 2422109 Originating MLS: Central Virginia Regional MLS
Originating MLS: Central Virginia Regional MLS
Facts & features
Interior
Bedrooms & bathrooms
- Bedrooms: 4
- Bathrooms: 2
- Full bathrooms: 2
Primary bedroom
- Level: First
- Dimensions: 0 x 0
Bedroom 2
- Level: First
- Dimensions: 0 x 0
Bedroom 3
- Level: First
- Dimensions: 0 x 0
Bedroom 4
- Level: Basement
- Dimensions: 0 x 0
Dining room
- Level: First
- Dimensions: 0 x 0
Family room
- Level: Basement
- Dimensions: 0 x 0
Other
- Description: Shower
- Level: Basement
Other
- Description: Tub & Shower
- Level: First
Kitchen
- Level: First
- Dimensions: 0 x 0
Laundry
- Level: Basement
- Dimensions: 0 x 0
Living room
- Level: First
- Dimensions: 0 x 0
Heating
- Electric, Forced Air, Heat Pump
Cooling
- Central Air, Attic Fan
Appliances
- Included: Dryer, Dishwasher, Electric Water Heater, Refrigerator, Stove, Washer
Features
- Flooring: Partially Carpeted, Vinyl
- Basement: Full,Finished
- Attic: None
- Has fireplace: Yes
- Fireplace features: Decorative, Masonry
Interior area
- Total interior livable area: 2,272 sqft
- Finished area above ground: 2,272
Property
Parking
- Total spaces: 1
- Parking features: Carport, Driveway, Paved, Workshop in Garage
- Garage spaces: 1
- Has carport: Yes
- Has uncovered spaces: Yes
Features
- Levels: Two
- Stories: 2
- Patio & porch: Deck, Patio
- Exterior features: Paved Driveway
- Pool features: None
- Fencing: Back Yard,Fenced
Lot
- Size: 1.07 Acres
Details
- Parcel number: 750703361200000
- Zoning description: R7
Construction
Type & style
- Home type: SingleFamily
- Architectural style: Mid-Century Modern,Two Story
- Property subtype: Single Family Residence
Materials
- Brick
- Roof: Rubber
Condition
- Resale
- New construction: No
- Year built: 1962
Utilities & green energy
- Sewer: Septic Tank
- Water: Public
Community & neighborhood
Location
- Region: North Chesterfield
- Subdivision: Pocoshock Heights
Other
Other facts
- Ownership: Individuals
- Ownership type: Sole Proprietor
Price history
| Date | Event | Price |
|---|---|---|
| 10/4/2024 | Sold | $420,000+6.3%$185/sqft |
Source: | ||
| 9/9/2024 | Pending sale | $395,000$174/sqft |
Source: | ||
| 9/9/2024 | Listed for sale | $395,000$174/sqft |
Source: | ||
| 9/1/2024 | Pending sale | $395,000$174/sqft |
Source: | ||
| 8/27/2024 | Listed for sale | $395,000+53.7%$174/sqft |
Source: | ||
Public tax history
| Year | Property taxes | Tax assessment |
|---|---|---|
| 2025 | $258 -1.1% | $29,000 |
| 2024 | $261 +2.4% | $29,000 +3.6% |
| 2023 | $255 +8.6% | $28,000 +9.8% |
Find assessor info on the county website
Neighborhood: 23236
Nearby schools
GreatSchools rating
- 5/10Reams Road Elementary SchoolGrades: PK-5Distance: 0.5 mi
- 3/10Providence Middle SchoolGrades: 6-8Distance: 1.9 mi
- 5/10Monacan High SchoolGrades: 9-12Distance: 2.1 mi
Schools provided by the listing agent
- Elementary: Reams
- Middle: Providence
- High: Monacan
Source: CVRMLS. This data may not be complete. We recommend contacting the local school district to confirm school assignments for this home.
Get a cash offer in 3 minutes
Find out how much your home could sell for in as little as 3 minutes with a no-obligation cash offer.
Estimated market value$411,300
Get a cash offer in 3 minutes
Find out how much your home could sell for in as little as 3 minutes with a no-obligation cash offer.
Estimated market value
$411,300
