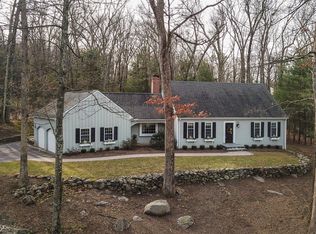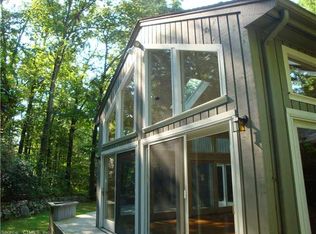Sold for $800,000
$800,000
100 High Ridge Road, Avon, CT 06001
4beds
3,036sqft
Single Family Residence
Built in 1974
0.93 Acres Lot
$816,800 Zestimate®
$264/sqft
$5,040 Estimated rent
Home value
$816,800
$743,000 - $898,000
$5,040/mo
Zestimate® history
Loading...
Owner options
Explore your selling options
What's special
Vacation at home in this move-in ready contemporary cape with a resort style pool! Larger than it looks with 2,400 square feet of above grade living space plus a finished lower level, you'll fall in love with the light bright interior, open flow & first floor master suite. Enter the foyer connecting the living room & dining room with dramatic vaulted ceilings and hardwood floors. The kitchen features granite counters, stainless appliances, a built-in desk, gas cooking & a cozy eating space. A spacious family room with vaulted ceiling, gas fireplace & hardwood floors connects to a 3-season sunroom and the mudroom and attached garage. The spacious main level primary suite is a dream come true with a customized walk-in closet, makeup station & ceiling fan. The attached full bathroom boasts tile floors, spa tub, a walk-in shower, sky lit vaulted ceiling & a private entrance to the deck and pool area. An adjacent bedroom makes a perfect nursery, home office space or in-law suite. Upstairs you'll find 2 generously sized bedrooms each with hardwood floors, ceiling fans & double closets. The full bath on this level includes a granite vanity, tile floors, tub/shower and laundry hookups. But the gem of this crown is the clover-leaf heated pool where you can relax in privacy with views of the lush nearly 1-acre lot. The finished lower level & 2-car attached garage complete this turnkey property. Public water & sewer, gas heat, central air conditioning & whole house generator. Pride of ownership shows throughout so don't miss this unique home. ** Offer deadline 7/20 6 PM**
Zillow last checked: 8 hours ago
Listing updated: September 04, 2025 at 10:35am
Listed by:
Michael P. Antisdale 860-803-6560,
Coldwell Banker Realty 860-231-2600
Bought with:
Amanda Cole, REB.0793525
Carol Cole Real Estate, LLC
Source: Smart MLS,MLS#: 24110820
Facts & features
Interior
Bedrooms & bathrooms
- Bedrooms: 4
- Bathrooms: 3
- Full bathrooms: 2
- 1/2 bathrooms: 1
Primary bedroom
- Features: Vaulted Ceiling(s), Bedroom Suite, Ceiling Fan(s), Full Bath, Walk-In Closet(s), Wall/Wall Carpet
- Level: Main
- Area: 484.88 Square Feet
- Dimensions: 23.2 x 20.9
Bedroom
- Features: Wall/Wall Carpet
- Level: Main
- Area: 140.12 Square Feet
- Dimensions: 11.3 x 12.4
Bedroom
- Features: Ceiling Fan(s), Hardwood Floor
- Level: Upper
- Area: 301.5 Square Feet
- Dimensions: 15 x 20.1
Bedroom
- Features: Ceiling Fan(s), Hardwood Floor
- Level: Upper
- Area: 166.5 Square Feet
- Dimensions: 15 x 11.1
Primary bathroom
- Features: Skylight, Stall Shower, Whirlpool Tub, Tile Floor
- Level: Main
- Area: 110.06 Square Feet
- Dimensions: 14.11 x 7.8
Bathroom
- Features: Granite Counters, Tile Floor
- Level: Main
- Area: 34.02 Square Feet
- Dimensions: 5.4 x 6.3
Bathroom
- Features: Granite Counters, Tub w/Shower, Laundry Hookup, Tile Floor
- Level: Upper
- Area: 92.4 Square Feet
- Dimensions: 11 x 8.4
Dining room
- Features: Vaulted Ceiling(s), Hardwood Floor
- Level: Main
- Area: 174.08 Square Feet
- Dimensions: 13.6 x 12.8
Family room
- Features: Vaulted Ceiling(s), Gas Log Fireplace, Hardwood Floor
- Level: Main
- Area: 302.28 Square Feet
- Dimensions: 22.9 x 13.2
Kitchen
- Features: Granite Counters, Dining Area, Eating Space, Hardwood Floor
- Level: Main
- Area: 185.37 Square Feet
- Dimensions: 11.1 x 16.7
Living room
- Features: Vaulted Ceiling(s), Sunken, Hardwood Floor
- Level: Main
- Area: 277.38 Square Feet
- Dimensions: 13.8 x 20.1
Rec play room
- Features: Wall/Wall Carpet
- Level: Lower
- Area: 844.23 Square Feet
- Dimensions: 26.3 x 32.1
Heating
- Forced Air, Natural Gas
Cooling
- Central Air
Appliances
- Included: Gas Range, Microwave, Refrigerator, Dishwasher, Disposal, Washer, Dryer, Gas Water Heater, Water Heater
- Laundry: Lower Level, Upper Level
Features
- Doors: Storm Door(s)
- Windows: Thermopane Windows
- Basement: Crawl Space,Full,Heated,Sump Pump,Storage Space,Cooled,Partially Finished
- Attic: Access Via Hatch
- Number of fireplaces: 1
Interior area
- Total structure area: 3,036
- Total interior livable area: 3,036 sqft
- Finished area above ground: 2,412
- Finished area below ground: 624
Property
Parking
- Total spaces: 2
- Parking features: Attached, Garage Door Opener
- Attached garage spaces: 2
Features
- Patio & porch: Deck
- Exterior features: Garden, Lighting
- Has private pool: Yes
- Pool features: Heated, Alarm, Fenced, Vinyl, In Ground
Lot
- Size: 0.93 Acres
- Features: Sloped
Details
- Parcel number: 436284
- Zoning: R40
- Other equipment: Generator
Construction
Type & style
- Home type: SingleFamily
- Architectural style: Cape Cod,Contemporary
- Property subtype: Single Family Residence
Materials
- Vertical Siding, Stone, Wood Siding
- Foundation: Concrete Perimeter
- Roof: Asphalt
Condition
- New construction: No
- Year built: 1974
Utilities & green energy
- Sewer: Public Sewer
- Water: Public
- Utilities for property: Underground Utilities, Cable Available
Green energy
- Energy efficient items: Doors, Windows
Community & neighborhood
Security
- Security features: Security System
Community
- Community features: Golf, Medical Facilities, Shopping/Mall
Location
- Region: Avon
- Subdivision: West Avon
Price history
| Date | Event | Price |
|---|---|---|
| 9/4/2025 | Sold | $800,000+14.6%$264/sqft |
Source: | ||
| 8/2/2025 | Pending sale | $698,000$230/sqft |
Source: | ||
| 7/17/2025 | Listed for sale | $698,000+74.5%$230/sqft |
Source: | ||
| 3/27/2008 | Sold | $399,900+58.7%$132/sqft |
Source: | ||
| 3/8/1999 | Sold | $252,000+33.3%$83/sqft |
Source: Public Record Report a problem | ||
Public tax history
| Year | Property taxes | Tax assessment |
|---|---|---|
| 2025 | $11,047 +3.7% | $359,260 |
| 2024 | $10,656 +8.9% | $359,260 +29.9% |
| 2023 | $9,788 +2.3% | $276,580 |
Find assessor info on the county website
Neighborhood: 06001
Nearby schools
GreatSchools rating
- 8/10Roaring Brook SchoolGrades: K-4Distance: 1.1 mi
- 9/10Avon Middle SchoolGrades: 7-8Distance: 1.8 mi
- 10/10Avon High SchoolGrades: 9-12Distance: 1.8 mi
Schools provided by the listing agent
- Elementary: Roaring Brook
- Middle: Avon
- High: Avon
Source: Smart MLS. This data may not be complete. We recommend contacting the local school district to confirm school assignments for this home.
Get pre-qualified for a loan
At Zillow Home Loans, we can pre-qualify you in as little as 5 minutes with no impact to your credit score.An equal housing lender. NMLS #10287.
Sell for more on Zillow
Get a Zillow Showcase℠ listing at no additional cost and you could sell for .
$816,800
2% more+$16,336
With Zillow Showcase(estimated)$833,136


