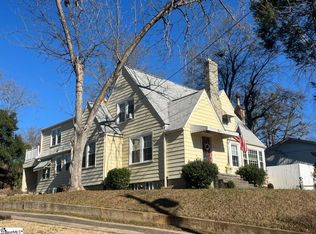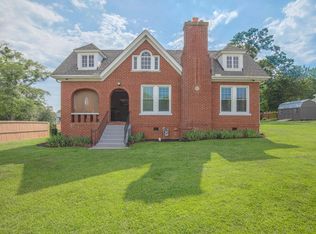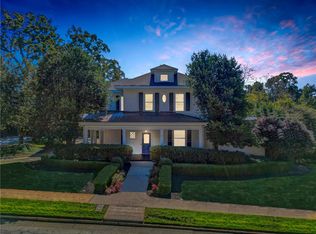Sold for $359,900
$359,900
100 Highland Rd, Easley, SC 29640
3beds
1,660sqft
Single Family Residence, Residential
Built in 1966
0.31 Acres Lot
$348,600 Zestimate®
$217/sqft
$1,787 Estimated rent
Home value
$348,600
$296,000 - $408,000
$1,787/mo
Zestimate® history
Loading...
Owner options
Explore your selling options
What's special
Newly renovated - 3BR - 2BA ranch sitting on 0.31 acres! Want a home with modern upgrades and a touch of old charm - this is it! Located near Downtown Easley, walking distance to Downtown, the Silos, Doodle Trail and Hagood Park. Step inside to an open living area with so much potential for entertaining. Vaulted ceiling, fireplace with gas logs, granite countertps, huge kitchen island, built in cabinetry and your own coffee bar. All appliances will convey with the home: Stove, Dishwasher, Microwave, Range hood, Refrigerator, Wine Cooler, Washer & Dryer. Primary bedroom features barn doors, dual closets and a gorgeous bathroom that includes a walk-in shower with double shower heads. Ceramic tile accents throughout the home really bring out the character of the place. Fenced in backyard that includes a deck, fire pit area plus a large patio with a Gazebo. Projector screen is included with the Gazebo. A great space to watch the big game or add a hot tub! Extra storage is covered with the 12x20 Storage building in the back. The home also includes the trending Govee lights so no more hanging seasonal lights! Other items are negiotiable (furniture, security cameras & sensors).
Zillow last checked: 8 hours ago
Listing updated: January 30, 2025 at 09:29am
Listed by:
Jaime Smith 864-207-0057,
McAlister Realty
Bought with:
Lisa Doria
Keller Williams DRIVE
Source: Greater Greenville AOR,MLS#: 1541572
Facts & features
Interior
Bedrooms & bathrooms
- Bedrooms: 3
- Bathrooms: 2
- Full bathrooms: 2
- Main level bathrooms: 2
- Main level bedrooms: 3
Primary bedroom
- Area: 169
- Dimensions: 13 x 13
Bedroom 2
- Area: 110
- Dimensions: 10 x 11
Bedroom 3
- Area: 143
- Dimensions: 13 x 11
Primary bathroom
- Features: Double Sink, Full Bath, Shower Only, Shower-Separate, Walk-In Closet(s), Multiple Closets
- Level: Main
Kitchen
- Area: 180
- Dimensions: 12 x 15
Living room
- Area: 285
- Dimensions: 19 x 15
Heating
- Forced Air, Natural Gas
Cooling
- Central Air, Electric
Appliances
- Included: Dishwasher, Disposal, Dryer, Microwave, Refrigerator, Washer, Electric Oven, Free-Standing Electric Range, Wine Cooler, Electric Water Heater
- Laundry: 1st Floor, Walk-in, Electric Dryer Hookup
Features
- High Ceilings, Ceiling Fan(s), Vaulted Ceiling(s), Ceiling Smooth, Granite Counters, Open Floorplan, Walk-In Closet(s)
- Flooring: Carpet, Ceramic Tile, Luxury Vinyl
- Windows: Insulated Windows, Window Treatments
- Basement: None
- Attic: Pull Down Stairs
- Number of fireplaces: 1
- Fireplace features: Gas Log, Ventless
Interior area
- Total structure area: 1,761
- Total interior livable area: 1,660 sqft
Property
Parking
- Parking features: None, Driveway, Parking Pad, Paved
- Has uncovered spaces: Yes
Features
- Levels: One
- Stories: 1
- Patio & porch: Deck, Patio, Front Porch
- Fencing: Fenced
Lot
- Size: 0.31 Acres
- Features: Sloped, Few Trees, 1/2 Acre or Less
- Topography: Level
Details
- Parcel number: 501915540145
Construction
Type & style
- Home type: SingleFamily
- Architectural style: Ranch
- Property subtype: Single Family Residence, Residential
Materials
- Vinyl Siding, Brick Veneer
- Foundation: Crawl Space
- Roof: Architectural
Condition
- Year built: 1966
Utilities & green energy
- Sewer: Public Sewer
- Water: Public
- Utilities for property: Cable Available
Community & neighborhood
Security
- Security features: Smoke Detector(s)
Community
- Community features: None
Location
- Region: Easley
- Subdivision: None
Price history
| Date | Event | Price |
|---|---|---|
| 1/30/2025 | Sold | $359,900$217/sqft |
Source: | ||
| 1/6/2025 | Pending sale | $359,900$217/sqft |
Source: | ||
| 12/5/2024 | Price change | $359,900-0.9%$217/sqft |
Source: | ||
| 11/8/2024 | Listed for sale | $363,000+10%$219/sqft |
Source: | ||
| 10/12/2023 | Sold | $330,000-1.5%$199/sqft |
Source: | ||
Public tax history
| Year | Property taxes | Tax assessment |
|---|---|---|
| 2024 | $1,780 +0.7% | $5,750 |
| 2023 | $1,768 +20% | $5,750 |
| 2022 | $1,474 +0.8% | $5,750 |
Find assessor info on the county website
Neighborhood: 29640
Nearby schools
GreatSchools rating
- 5/10West End Elementary SchoolGrades: PK-5Distance: 1.8 mi
- 4/10Richard H. Gettys Middle SchoolGrades: 6-8Distance: 0.8 mi
- 6/10Easley High SchoolGrades: 9-12Distance: 3.4 mi
Schools provided by the listing agent
- Elementary: West End
- Middle: Richard H. Gettys
- High: Easley
Source: Greater Greenville AOR. This data may not be complete. We recommend contacting the local school district to confirm school assignments for this home.
Get a cash offer in 3 minutes
Find out how much your home could sell for in as little as 3 minutes with a no-obligation cash offer.
Estimated market value$348,600
Get a cash offer in 3 minutes
Find out how much your home could sell for in as little as 3 minutes with a no-obligation cash offer.
Estimated market value
$348,600


