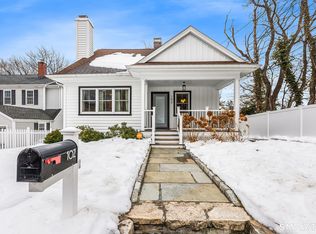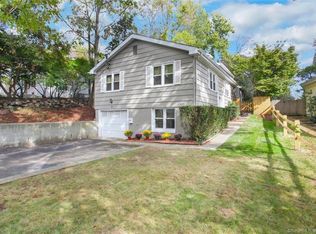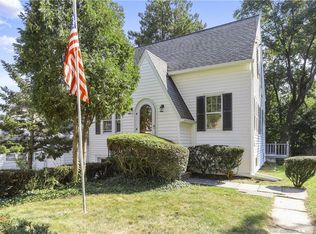Sold for $1,150,000
$1,150,000
100 Hirsch Road, Stamford, CT 06905
4beds
2,300sqft
Single Family Residence
Built in 1940
6,098.4 Square Feet Lot
$1,154,000 Zestimate®
$500/sqft
$5,133 Estimated rent
Home value
$1,154,000
$1.05M - $1.27M
$5,133/mo
Zestimate® history
Loading...
Owner options
Explore your selling options
What's special
Welcome to this beautifully reimagined 4-bedroom, 3 full-bath home in the heart of Stamford. Rebuilt between 2012-2016, including a full second-floor addition, and thoughtfully updated since, it offers the modern comfort and elegance of a newer construction. Sunlight fills the interior, highlighting refined finishes and a warm, sophisticated atmosphere. The main level features a gracious entry with a working wood-burning fireplace, a marble full bath, a versatile bedroom, an inviting living room, and a dining room with sliders to a freshly repainted deck. The updated kitchen offers granite countertops, freshly painted cabinetry, new appliances, and convenient garage access. Upstairs, the luxurious primary suite includes a walk-in closet and a spa-like en-suite bath. Two additional bedrooms share a stylish full hall bath, complemented by a dedicated laundry room with a folding counter, and a versatile playroom/bonus space completes the upstairs. A full-length attic provides exceptional storage. The beautifully maintained flat yard includes an in-ground sprinkler system and full privacy fencing. Perfectly located for convenience, this home is a stone's throw to grocery stores, cafes, parks, and shopping, and under 10 minutes to the Stamford, Glenbrook, and Springdale train stations. This stunning residence is one you won't want to miss.
Zillow last checked: 8 hours ago
Listing updated: January 27, 2026 at 11:35am
Listed by:
Kat P. Hendrickson (203)610-1767,
Coldwell Banker Realty 203-227-8424
Bought with:
Cecilia Nino, RES.0752242
Coldwell Banker Realty
Source: Smart MLS,MLS#: 24140576
Facts & features
Interior
Bedrooms & bathrooms
- Bedrooms: 4
- Bathrooms: 3
- Full bathrooms: 3
Primary bedroom
- Features: Full Bath, Stall Shower, Walk-In Closet(s), Hardwood Floor
- Level: Upper
Bedroom
- Features: Hardwood Floor
- Level: Main
Bedroom
- Features: Hardwood Floor
- Level: Upper
Bedroom
- Features: Hardwood Floor
- Level: Upper
Bathroom
- Features: Tile Floor
- Level: Main
Bathroom
- Features: Tile Floor
- Level: Upper
Dining room
- Features: Balcony/Deck, Built-in Features, Sliders, Hardwood Floor
- Level: Main
Family room
- Features: Hardwood Floor
- Level: Upper
Kitchen
- Features: Pantry, Hardwood Floor
- Level: Main
Living room
- Features: Hardwood Floor
- Level: Main
Heating
- Forced Air, Oil
Cooling
- Central Air
Appliances
- Included: Oven/Range, Microwave, Refrigerator, Dishwasher, Washer, Dryer, Electric Water Heater, Water Heater
- Laundry: Upper Level
Features
- Wired for Data
- Basement: Crawl Space,Hatchway Access
- Attic: Storage,Pull Down Stairs
- Number of fireplaces: 1
Interior area
- Total structure area: 2,300
- Total interior livable area: 2,300 sqft
- Finished area above ground: 2,300
Property
Parking
- Total spaces: 1
- Parking features: Attached, Garage Door Opener
- Attached garage spaces: 1
Features
- Fencing: Full
- Waterfront features: Beach Access
Lot
- Size: 6,098 sqft
- Features: Landscaped
Details
- Parcel number: 331502
- Zoning: R75
Construction
Type & style
- Home type: SingleFamily
- Architectural style: Colonial
- Property subtype: Single Family Residence
Materials
- Vinyl Siding
- Foundation: Concrete Perimeter, Slab
- Roof: Asphalt
Condition
- New construction: No
- Year built: 1940
Utilities & green energy
- Sewer: Public Sewer
- Water: Public
- Utilities for property: Cable Available
Community & neighborhood
Location
- Region: Stamford
- Subdivision: Newfield
Price history
| Date | Event | Price |
|---|---|---|
| 1/27/2026 | Sold | $1,150,000+15.1%$500/sqft |
Source: | ||
| 11/26/2025 | Pending sale | $999,000$434/sqft |
Source: | ||
| 11/20/2025 | Listed for sale | $999,000+5.2%$434/sqft |
Source: | ||
| 6/28/2023 | Sold | $950,000+11.9%$413/sqft |
Source: | ||
| 5/4/2023 | Pending sale | $849,000$369/sqft |
Source: | ||
Public tax history
| Year | Property taxes | Tax assessment |
|---|---|---|
| 2025 | $11,460 +2.6% | $482,750 |
| 2024 | $11,171 -6.9% | $482,750 |
| 2023 | $12,001 +18.1% | $482,750 +27% |
Find assessor info on the county website
Neighborhood: Turn of River
Nearby schools
GreatSchools rating
- 4/10Newfield SchoolGrades: K-5Distance: 0.7 mi
- 4/10Rippowam Middle SchoolGrades: 6-8Distance: 0.5 mi
- 2/10Stamford High SchoolGrades: 9-12Distance: 1.4 mi
Schools provided by the listing agent
- Elementary: Newfield
- Middle: Rippowam
- High: Stamford
Source: Smart MLS. This data may not be complete. We recommend contacting the local school district to confirm school assignments for this home.
Get pre-qualified for a loan
At Zillow Home Loans, we can pre-qualify you in as little as 5 minutes with no impact to your credit score.An equal housing lender. NMLS #10287.
Sell for more on Zillow
Get a Zillow Showcase℠ listing at no additional cost and you could sell for .
$1,154,000
2% more+$23,080
With Zillow Showcase(estimated)$1,177,080


