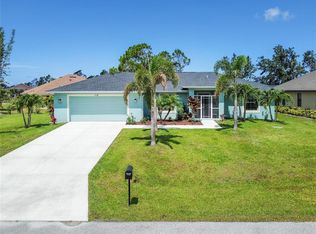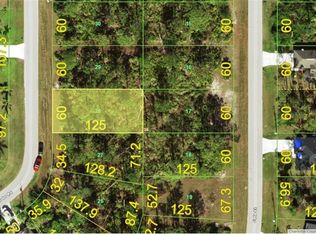Sold for $430,000 on 02/14/24
$430,000
100 Hobo Rd, Rotonda West, FL 33947
3beds
1,617sqft
Single Family Residence
Built in 2004
0.35 Acres Lot
$367,300 Zestimate®
$266/sqft
$2,696 Estimated rent
Home value
$367,300
$345,000 - $389,000
$2,696/mo
Zestimate® history
Loading...
Owner options
Explore your selling options
What's special
Your own piece of paradise awaits you at this Rotonda Lakes home! An oversized corner lot in an “X” flood zone featuring plenty of trees will give you plenty of privacy. A screened entry, multidimensional 2023 roof and longer driveway all create a beautiful curb appeal. Step into the great room and find beautiful tile floors, vaulted ceilings, and unbelievable views of the pool area. A formal dining area with unique wall design will be the perfect place for hosting family dinners. A galley style kitchen features wood cabinets and plenty of granite countertop space with tile backsplash. A breakfast nook is the perfect spot for enjoying your morning coffee. A large ensuite master bedroom has lanai access via sliding glass doors. The recently remodeled master bathroom has an unbelievable tiled walk-in shower, saying oversized is an understatement. The additional guest bedrooms/den share a bath space that has a nicely tiled shower/tub combo and granite topped vanity. Step onto the concrete stamped lanai area and find yourself immersed in privacy and a spot built for true Florida living. An inviting saltwater solar heated pool, plenty of space for entertaining, a pool bath, storage closet, and a multitude of tree’s for a backdrop will be the perfect place to float your stress away. Rotonda Lakes residents have the opportunity to embrace the full spectrum of amenities in Rotonda West. It is known for its well-kept golf courses and beautiful canals and lakes, where you can enjoy many outdoor activities. There are also several local beaches, events, Farmer’s Market, the Atlanta Braves and Tampa Bay Rays Spring Training Facilities, shopping, medical facilities and restaurants in the area, making it an ideal place for people who want a calm but active lifestyle. Whether you love golfing, fishing, or just want to relax under the Florida sun, this home has everything you need. Call today to schedule your showing.
Zillow last checked: 8 hours ago
Listing updated: February 14, 2024 at 11:27am
Listing Provided by:
Carla Stiver, PA 941-270-1460,
RE/MAX ALLIANCE GROUP 941-473-8484
Bought with:
Christina Spaziani, 3478442
PROGRAM REALTY, LLC
Source: Stellar MLS,MLS#: D6133028 Originating MLS: Englewood
Originating MLS: Englewood

Facts & features
Interior
Bedrooms & bathrooms
- Bedrooms: 3
- Bathrooms: 3
- Full bathrooms: 2
- 1/2 bathrooms: 1
Primary bedroom
- Features: Ceiling Fan(s), En Suite Bathroom, Built-in Closet
- Level: First
- Dimensions: 14x14
Bedroom 2
- Features: Ceiling Fan(s), Built-in Closet
- Level: First
- Dimensions: 10x12
Bedroom 3
- Features: Ceiling Fan(s), Built-in Closet
- Level: First
- Dimensions: 10x10
Primary bathroom
- Features: Dual Sinks, Granite Counters, Multiple Shower Heads, Rain Shower Head, Shower No Tub, Window/Skylight in Bath
- Level: First
- Dimensions: 15x8
Bathroom 2
- Features: Granite Counters, Single Vanity, Tub With Shower
- Level: First
- Dimensions: 8x5
Bathroom 3
- Level: First
- Dimensions: 5x3
Balcony porch lanai
- Features: Ceiling Fan(s)
- Level: First
- Dimensions: 19x8
Dinette
- Level: First
- Dimensions: 8x8
Dining room
- Level: First
- Dimensions: 12x8
Great room
- Features: Ceiling Fan(s)
- Level: First
- Dimensions: 21x15
Kitchen
- Features: Breakfast Bar, Granite Counters, Pantry
- Level: First
- Dimensions: 9x8
Laundry
- Features: Built-In Shelving
- Level: First
- Dimensions: 8x6
Heating
- Central, Electric
Cooling
- Central Air
Appliances
- Included: Dishwasher, Dryer, Microwave, Range, Refrigerator, Washer
- Laundry: Inside, Laundry Room
Features
- Ceiling Fan(s), Eating Space In Kitchen, High Ceilings, Split Bedroom, Stone Counters, Thermostat, Tray Ceiling(s), Vaulted Ceiling(s), Walk-In Closet(s)
- Flooring: Tile
- Doors: Sliding Doors
- Windows: Blinds, Drapes, Window Treatments, Hurricane Shutters, Hurricane Shutters/Windows
- Has fireplace: No
Interior area
- Total structure area: 2,193
- Total interior livable area: 1,617 sqft
Property
Parking
- Total spaces: 2
- Parking features: Driveway, Garage Door Opener
- Attached garage spaces: 2
- Has uncovered spaces: Yes
- Details: Garage Dimensions: 20x20
Features
- Levels: One
- Stories: 1
- Patio & porch: Covered, Front Porch, Patio, Rear Porch, Screened
- Exterior features: Irrigation System, Lighting, Rain Gutters
- Has private pool: Yes
- Pool features: Gunite, Heated, In Ground, Salt Water, Screen Enclosure, Solar Heat
- Has view: Yes
- View description: Pool, Trees/Woods
Lot
- Size: 0.35 Acres
- Dimensions: 52.7 x 97.2 x 60.9 x 105 x 100
- Features: Corner Lot, Landscaped, Near Golf Course, Near Marina, Oversized Lot
- Residential vegetation: Mature Landscaping, Trees/Landscaped
Details
- Parcel number: 412118179031
- Zoning: RSF5
- Special conditions: None
Construction
Type & style
- Home type: SingleFamily
- Property subtype: Single Family Residence
Materials
- Block, Stucco
- Foundation: Slab
- Roof: Shingle
Condition
- New construction: No
- Year built: 2004
Utilities & green energy
- Sewer: Public Sewer
- Water: Public
- Utilities for property: BB/HS Internet Available, Cable Available, Electricity Available, Electricity Connected, Public, Sewer Available, Sewer Connected, Water Available, Water Connected
Community & neighborhood
Security
- Security features: Smoke Detector(s)
Community
- Community features: Deed Restrictions
Location
- Region: Rotonda West
- Subdivision: ROTONDA WEST / ROTONDA LAKES
HOA & financial
HOA
- Has HOA: Yes
- HOA fee: $9 monthly
- Association name: Grande Property Services/Barbara Thomas
- Association phone: 941-697-9722
Other fees
- Pet fee: $0 monthly
Other financial information
- Total actual rent: 0
Other
Other facts
- Listing terms: Cash,Conventional,VA Loan
- Ownership: Fee Simple
- Road surface type: Paved
Price history
| Date | Event | Price |
|---|---|---|
| 6/17/2025 | Listing removed | $447,900$277/sqft |
Source: | ||
| 5/8/2025 | Price change | $447,900-0.4%$277/sqft |
Source: | ||
| 2/15/2025 | Listed for sale | $449,900+4.6%$278/sqft |
Source: | ||
| 2/14/2024 | Sold | $430,000-2.3%$266/sqft |
Source: | ||
| 1/6/2024 | Pending sale | $439,900$272/sqft |
Source: | ||
Public tax history
| Year | Property taxes | Tax assessment |
|---|---|---|
| 2025 | $5,076 +121.1% | $323,194 +127.7% |
| 2024 | $2,296 +2% | $141,967 +3% |
| 2023 | $2,252 +5.3% | $137,832 +3% |
Find assessor info on the county website
Neighborhood: 33947
Nearby schools
GreatSchools rating
- 6/10Myakka River Elementary SchoolGrades: PK-5Distance: 2.4 mi
- 6/10L. A. Ainger Middle SchoolGrades: 6-8Distance: 2.3 mi
- 4/10Lemon Bay High SchoolGrades: 9-12Distance: 5.1 mi
Schools provided by the listing agent
- Elementary: Vineland Elementary
- Middle: L.A. Ainger Middle
- High: Lemon Bay High
Source: Stellar MLS. This data may not be complete. We recommend contacting the local school district to confirm school assignments for this home.

Get pre-qualified for a loan
At Zillow Home Loans, we can pre-qualify you in as little as 5 minutes with no impact to your credit score.An equal housing lender. NMLS #10287.
Sell for more on Zillow
Get a free Zillow Showcase℠ listing and you could sell for .
$367,300
2% more+ $7,346
With Zillow Showcase(estimated)
$374,646
