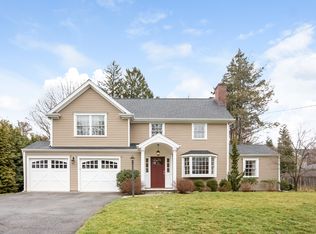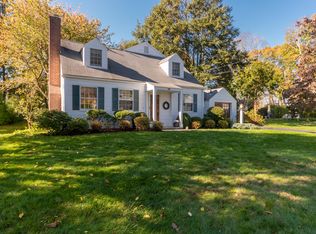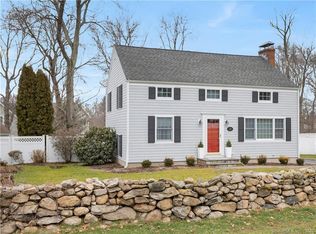Sold for $2,065,000
$2,065,000
100 Hollow Tree Ridge Road, Darien, CT 06820
5beds
3,242sqft
Single Family Residence
Built in 1920
0.53 Acres Lot
$2,675,800 Zestimate®
$637/sqft
$7,457 Estimated rent
Home value
$2,675,800
$2.46M - $2.94M
$7,457/mo
Zestimate® history
Loading...
Owner options
Explore your selling options
What's special
Fabulous sunny and charming home located in the coveted Miles Road neighborhood. The original “Lucy Miles Walmsley” home has been been meticulously updated with a top of the line Deane, Inc. kitchen, butler’s pantry and mudroom by the current owners. The light filled kitchen opens to the spacious family room with built-ins and work station. Highlights include 5 bedrooms, 4 full baths including a completely separate en-suite bedroom over the playroom, a third floor private office for working from home and a detached two car garage with a large storage loft. With two driveways, a private fenced yard and located on the corner of Hollow Tree and Miles Road, this home offers the best of both worlds. Part of a dynamic welcoming neighborhood while being moments to Weed Beach, Noroton Heights Train Station, I95 and all Darien has to offer.
Zillow last checked: 8 hours ago
Listing updated: June 14, 2023 at 07:39pm
Listed by:
Michele Murray Sloan 203-858-5039,
Houlihan Lawrence 203-966-3507
Bought with:
Irina Straw, RES.0823721
William Pitt Sotheby's Int'l
Source: Smart MLS,MLS#: 170551516
Facts & features
Interior
Bedrooms & bathrooms
- Bedrooms: 5
- Bathrooms: 4
- Full bathrooms: 4
Primary bedroom
- Features: Full Bath
- Level: Upper
- Area: 247 Square Feet
- Dimensions: 13 x 19
Bedroom
- Level: Upper
- Area: 225 Square Feet
- Dimensions: 15 x 15
Bedroom
- Level: Upper
- Area: 120 Square Feet
- Dimensions: 12 x 10
Bedroom
- Level: Upper
- Area: 77 Square Feet
- Dimensions: 11 x 7
Bedroom
- Features: Full Bath
- Level: Other
- Area: 180 Square Feet
- Dimensions: 12 x 15
Bathroom
- Level: Main
- Area: 40 Square Feet
- Dimensions: 5 x 8
Dining room
- Features: Built-in Features
- Level: Main
Family room
- Features: Built-in Features
- Level: Main
- Area: 304 Square Feet
- Dimensions: 19 x 16
Kitchen
- Features: Kitchen Island
- Level: Main
- Area: 208 Square Feet
- Dimensions: 16 x 13
Living room
- Features: Built-in Features, Fireplace
- Level: Main
- Area: 368 Square Feet
- Dimensions: 23 x 16
Office
- Features: Walk-In Closet(s)
- Level: Other
- Area: 264 Square Feet
- Dimensions: 12 x 22
Other
- Features: Built-in Features, Laundry Hookup, Walk-In Closet(s)
- Level: Main
- Area: 232 Square Feet
- Dimensions: 8 x 29
Rec play room
- Level: Main
- Area: 266 Square Feet
- Dimensions: 14 x 19
Heating
- Gas on Gas, Radiator, Oil, Propane
Cooling
- Central Air, Ductless
Appliances
- Included: Gas Cooktop, Microwave, Refrigerator, Dishwasher, Washer, Dryer, Water Heater
- Laundry: Main Level
Features
- Doors: French Doors
- Basement: Full,Unfinished
- Attic: Walk-up
- Number of fireplaces: 1
Interior area
- Total structure area: 3,242
- Total interior livable area: 3,242 sqft
- Finished area above ground: 3,242
Property
Parking
- Total spaces: 2
- Parking features: Attached, Private
- Attached garage spaces: 2
- Has uncovered spaces: Yes
Features
- Patio & porch: Enclosed, Terrace
- Exterior features: Garden, Rain Gutters
Lot
- Size: 0.53 Acres
- Features: Open Lot, Dry
Details
- Parcel number: 107523
- Zoning: R13
Construction
Type & style
- Home type: SingleFamily
- Architectural style: Colonial
- Property subtype: Single Family Residence
Materials
- Clapboard, Wood Siding
- Foundation: Stone
- Roof: Asphalt
Condition
- New construction: No
- Year built: 1920
Utilities & green energy
- Sewer: Public Sewer
- Water: Public
Community & neighborhood
Security
- Security features: Security System
Community
- Community features: Health Club, Library, Medical Facilities, Park, Playground, Private Rec Facilities, Private School(s), Tennis Court(s)
Location
- Region: Darien
- Subdivision: Noroton
Price history
| Date | Event | Price |
|---|---|---|
| 6/13/2023 | Sold | $2,065,000+5.9%$637/sqft |
Source: | ||
| 3/13/2023 | Contingent | $1,950,000$601/sqft |
Source: | ||
| 2/21/2023 | Listed for sale | $1,950,000+29.1%$601/sqft |
Source: | ||
| 11/10/2017 | Sold | $1,510,000-2.9%$466/sqft |
Source: | ||
| 9/7/2017 | Listed for sale | $1,555,000+89.2%$480/sqft |
Source: HALSTEAD CT, LLC DAR #33186 Report a problem | ||
Public tax history
| Year | Property taxes | Tax assessment |
|---|---|---|
| 2025 | $19,288 +5.4% | $1,246,000 |
| 2024 | $18,304 +6.6% | $1,246,000 +27.7% |
| 2023 | $17,176 +2.2% | $975,380 |
Find assessor info on the county website
Neighborhood: Norton
Nearby schools
GreatSchools rating
- 10/10Hindley Elementary SchoolGrades: PK-5Distance: 0.8 mi
- 9/10Middlesex Middle SchoolGrades: 6-8Distance: 0.6 mi
- 10/10Darien High SchoolGrades: 9-12Distance: 1.4 mi
Schools provided by the listing agent
- Elementary: Hindley
- High: Darien
Source: Smart MLS. This data may not be complete. We recommend contacting the local school district to confirm school assignments for this home.
Sell with ease on Zillow
Get a Zillow Showcase℠ listing at no additional cost and you could sell for —faster.
$2,675,800
2% more+$53,516
With Zillow Showcase(estimated)$2,729,316


