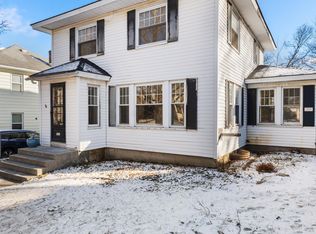Sold for $485,000 on 10/10/25
$485,000
100 Holmes Rd, Pittsfield, MA 01201
5beds
2,994sqft
Single Family Residence
Built in 1900
0.49 Acres Lot
$488,700 Zestimate®
$162/sqft
$3,395 Estimated rent
Home value
$488,700
$459,000 - $523,000
$3,395/mo
Zestimate® history
Loading...
Owner options
Explore your selling options
What's special
Classic elegance meets modern living in this stately Colonial set on a large corner lot in a highly desired neighborhood, with circular driveway for easy in and out access. Gracious entry, hardwood floors, an updated eat in kitchen plus a formal dining room with original leaded glass hutch and a formal living room. The stunning great room addition, with separate entrance and access to deck and yard, adds a contemporary flair with its vaulted ceilings and an abundance of natural light seamlessly connecting to the heart of the home. Five bedrooms, two and a half baths, separate home office, two fireplaces, large deck, front porch and an oversized two- car garage. Timeless charm, spacious living, and an ideal location—this is the one you've been waiting for!
Zillow last checked: 8 hours ago
Listing updated: October 10, 2025 at 12:17pm
Listed by:
Victoria A Standring 413-822-5363,
LAMACCHIA REALTY, INC
Bought with:
Pamela Roberts, 133962; office license: 8092
ROBERTS & ASSOC. REALTY, INC
Source: BCMLS,MLS#: 246239
Facts & features
Interior
Bedrooms & bathrooms
- Bedrooms: 5
- Bathrooms: 3
- Full bathrooms: 2
- 1/2 bathrooms: 1
Primary bedroom
- Description: w/ hardwood floors, built in vanity, double closets
- Level: Second
Bedroom
- Description: w/ hardwood floors, shared ensuite bath
- Level: Third
Bedroom 2
- Description: w/ hardwood floors
- Level: Second
Bedroom 3
- Description: w/hardwood floors
- Level: Second
Bedroom 4
- Description: w/ hardwood floors, shared ensuite bath
- Level: Third
Full bathroom
- Description: w/ tile, tub/shower combination
- Level: Second
Dining room
- Description: w/ hardwood floors original built in,
Foyer
- Level: First
Great room
- Description: w/ separate entrance, fireplace, vaulted ceilings, deck access
- Level: First
Kitchen
- Description: w/ hardwood floors, renovated, eat in
- Level: First
Laundry
- Level: Basement
Living room
- Description: w/ hardwood floors, fireplace
Office
- Description: w/ hardwood floors
- Level: Second
Other
- Level: Basement
Other
- Level: Basement
Utility room
- Level: Basement
Heating
- Oil, Electric, Boiler, Hot Water, Fireplace(s)
Appliances
- Included: Cooktop, Dishwasher, Dryer, Microwave, Range, Refrigerator, Washer
Features
- Granite Counters, Inlaw/Guest Qtrs, Vaulted Ceiling(s)
- Flooring: Carpet, Ceramic Tile, Wood
- Basement: Interior Entry,Partially Finished,Bulk head
- Has fireplace: Yes
Interior area
- Total structure area: 2,994
- Total interior livable area: 2,994 sqft
Property
Parking
- Total spaces: 2
- Parking features: Garaged & Off-Street
- Attached garage spaces: 2
- Details: Garaged & Off-Street
Features
- Patio & porch: Porch, Deck
- Exterior features: Curbside Recycling
- Fencing: Partial
- Has view: Yes
- View description: Hill/Mountain
Lot
- Size: 0.49 Acres
- Features: Corner Lot
Details
- Parcel number: M:J07 B:0012 L:101
- Zoning description: Residential
Construction
Type & style
- Home type: SingleFamily
- Architectural style: Colonial
- Property subtype: Single Family Residence
Materials
- Roof: Asphalt Shingles
Condition
- Year built: 1900
Utilities & green energy
- Electric: 100 Amp Service
- Sewer: Public Sewer
- Water: Public
- Utilities for property: Trash Public, Cable Available
Community & neighborhood
Location
- Region: Pittsfield
Price history
| Date | Event | Price |
|---|---|---|
| 10/10/2025 | Sold | $485,000-6.6%$162/sqft |
Source: | ||
| 8/27/2025 | Pending sale | $519,000$173/sqft |
Source: | ||
| 8/12/2025 | Contingent | $519,000$173/sqft |
Source: | ||
| 7/28/2025 | Price change | $519,000-3.7%$173/sqft |
Source: | ||
| 6/26/2025 | Price change | $539,000-6.9%$180/sqft |
Source: | ||
Public tax history
| Year | Property taxes | Tax assessment |
|---|---|---|
| 2025 | $6,523 +3% | $363,600 +5.9% |
| 2024 | $6,334 +8.1% | $343,300 +7.3% |
| 2023 | $5,859 +9.5% | $319,800 +10.9% |
Find assessor info on the county website
Neighborhood: 01201
Nearby schools
GreatSchools rating
- 5/10Egremont Elementary SchoolGrades: PK-5Distance: 0.3 mi
- 3/10Theodore Herberg Middle SchoolGrades: 6-8Distance: 0.5 mi
- 4/10Pittsfield High SchoolGrades: 9-12Distance: 0.8 mi
Schools provided by the listing agent
- Elementary: Egremont
- Middle: Theodore Herberg
- High: Pittsfield
Source: BCMLS. This data may not be complete. We recommend contacting the local school district to confirm school assignments for this home.

Get pre-qualified for a loan
At Zillow Home Loans, we can pre-qualify you in as little as 5 minutes with no impact to your credit score.An equal housing lender. NMLS #10287.
