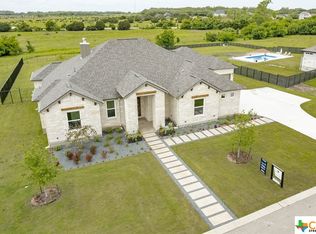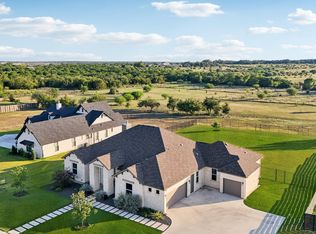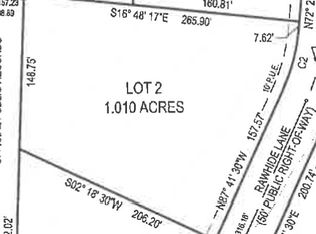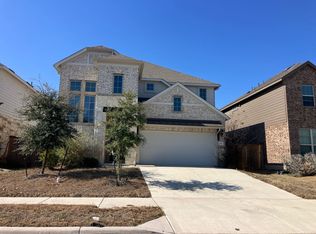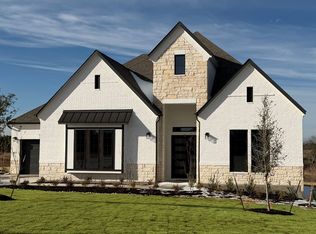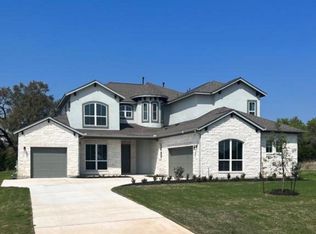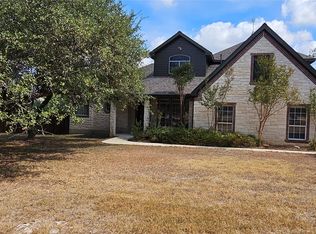Another beautiful home from McKay Vassaur Custom Homes Signature Series. The thoughtful layout, with four beds, three baths, and a dedicated office provides plenty of space for family living and entertainment. The open concept kitchen includes designer cabinets, granite countertops, and stainless steel appliances. Entering the primary suite you will recognize the builder's attention to functionality along with high-end design with his and hers walk-in closets, and a large primary bathroom including dual vanities and a unique "wet area" that includes a soaking tub and walk-in shower. Situated nicely on a full acre, the rear of the home includes an oversized covered patio, complete with a tongue and groove ceiling and fireplace. The three-car garage offers plenty of room for the large family and the circular drive at the front of the home is another reminder of the builder's focus on functionality. The exterior includes four sides of masonry along with stucco. Feeding to Georgetown ISD, located in the small enclave of San Augustin, with an incredibly low tax rate, the home is located perfectly as growth continues outward from the Austin area. Expected completion late April/Early May, call the listing agent for a tour!
Foreclosed
Est. $868,700
100 Huerta Rd, Florence, TX 76527
4beds
2,790sqft
SingleFamily
Built in 2022
1.08 Acres Lot
$868,700 Zestimate®
$311/sqft
$-- HOA
Overview
- 23 days |
- 35 |
- 0 |
Facts & features
Interior
Bedrooms & bathrooms
- Bedrooms: 4
- Bathrooms: 3
- Full bathrooms: 3
Appliances
- Included: Dishwasher, Dryer, Garbage disposal, Microwave, Range / Oven, Refrigerator, Washer
Features
- Flooring: Tile, Carpet, Hardwood
- Basement: None
- Has fireplace: Yes
Interior area
- Total interior livable area: 2,790 sqft
Property
Parking
- Total spaces: 4
- Parking features: Garage - Attached
Features
- Exterior features: Stone, Stucco
Lot
- Size: 1.08 Acres
Details
- Parcel number: R208595000B0023
Construction
Type & style
- Home type: SingleFamily
Materials
- Foundation: Slab
- Roof: Composition
Condition
- Year built: 2022
Community & HOA
Location
- Region: Florence
Financial & listing details
- Price per square foot: $311/sqft
- Tax assessed value: $812,241
- Annual tax amount: $11,084
Visit our professional directory to find a foreclosure specialist in your area that can help with your home search.
Find a foreclosure agentForeclosure details
Estimated market value
$868,700
$825,000 - $912,000
$3,331/mo
Price history
Price history
| Date | Event | Price |
|---|---|---|
| 1/21/2026 | Sold | -- |
Source: Public Record Report a problem | ||
| 9/1/2025 | Listing removed | $899,000$322/sqft |
Source: | ||
| 3/29/2025 | Price change | $899,000-1.2%$322/sqft |
Source: | ||
| 2/28/2025 | Listed for sale | $910,000-2.6%$326/sqft |
Source: | ||
| 10/15/2024 | Listing removed | $934,500-0.1%$335/sqft |
Source: | ||
Public tax history
Public tax history
| Year | Property taxes | Tax assessment |
|---|---|---|
| 2025 | $11,084 +6.3% | $812,241 +8.7% |
| 2024 | $10,424 +7.6% | $747,098 +3.5% |
| 2023 | $9,689 +220.4% | $721,764 +300% |
Find assessor info on the county website
BuyAbility℠ payment
Estimated monthly payment
Boost your down payment with 6% savings match
Earn up to a 6% match & get a competitive APY with a *. Zillow has partnered with to help get you home faster.
Learn more*Terms apply. Match provided by Foyer. Account offered by Pacific West Bank, Member FDIC.Climate risks
Neighborhood: 76527
Nearby schools
GreatSchools rating
- 8/10Jo Ann Ford Elementary SchoolGrades: PK-5Distance: 6.4 mi
- 7/10Douglas Benold Middle SchoolGrades: 6-8Distance: 8.9 mi
- 7/10Georgetown High SchoolGrades: 9-12Distance: 10.4 mi
- Loading
