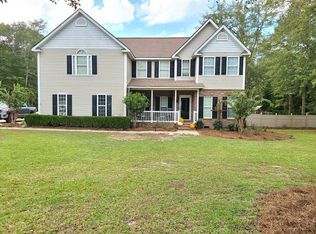From the moment you enter this beautiful custom built home in Heathwood Subdivision, you will enjoy the many extras this home offers. Home features 3 BR, 2.5 BA; kitchen with custom cabinets, island, and eat-in area with lots of windows; laundry room with deep sink and cabinets just off kitchen; formal dining room; spacious family room with fireplace and built-in cabinet; enclosed heated/cooled porch overlooking the beautifully landscaped yard. Home also features an attached two-car garage with large storage room, Rinnai instant hot water heater, second washer and refrigerator. The yard is fully irrigated to maintain the many beautiful flowers and trees. There is an extra lot adjoining this property. This lot features two storage buildings, a free-standing carport, and many leyland cypress trees.
This property is off market, which means it's not currently listed for sale or rent on Zillow. This may be different from what's available on other websites or public sources.

