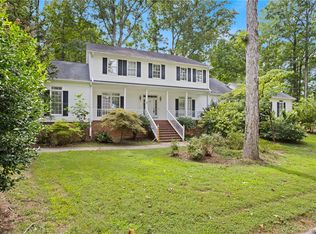Fabulous Home with over 4300 sf of finished space on almost 2 acres of Paradise & only 20 minutes to Downtown Greenville! Everything has been updated (including HVAC w/ 3 zones) since 2015! No detail has been overlooked in this Beautiful Home! Enter the Elegant Living Room with its gas fireplace or relax in the Great room as you watch TV basking in the glow of its own gas fireplace. Step into the Magnificent kitchen with its granite countertops, all newer stainless appliances including two wall ovens. You will love the big window overlooking the back yard! Next step into the huge Laundry room with its own sink, granite countertops & lots of cabinets! This home also features 2 Master Suites perfect for older parents or older children! The first floor Suite features a raised tray ceiling, His & Her closets, wonderful tile bath with double sinks, garden tub & walk in tile shower. Admire the beautiful refinished hardwood floors and the stunning tile baths! Current owner uses the 5th Br as a Study. Step up the stairs to the Exceptional 2nd Suite with its big walk in closet and tile bath. You will almost get lost in its expansiveness! The upstairs also features a lot of unfinished storage space. Enjoy the private back yard under the new Pergola and roast S'Mores in the outdoor fire pit! A Home Warranty on this property is Transferable to the new Owner! Please don't miss this gem! Call and set your showing up before this one is SOLD!
This property is off market, which means it's not currently listed for sale or rent on Zillow. This may be different from what's available on other websites or public sources.
