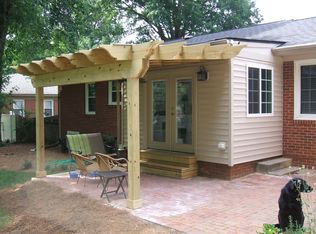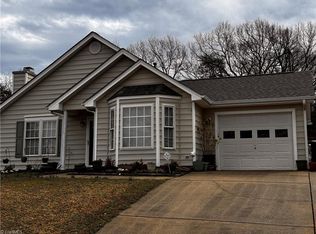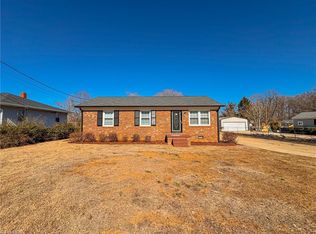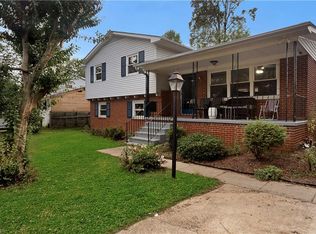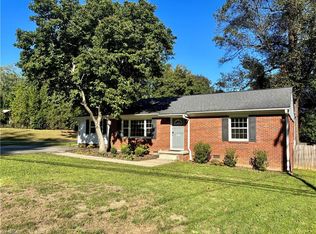NEW PRICE change & $2500 CLOSING COSTS w acceptable offer. OPEN HOUSE 2/22/26 NEW Circuit breaker box upgraded to a four wire Come see the IMPROVEMENTS! Freshly refinished original red oak floors throughout (wear booties or remove shoes) New flooring in kitchen,new counter tops,new stainless steel dishwasher, Detached garage has new garage door.Large picture window letting in lots of natural light.Mostly Replacement windows & freshly painted throughout. Tiled baths & porcelain tub. Gas logs within brick & vintage knotty pine accent wall. Immaculate home is Move in ready! Corner lot .47 acre lot with two driveways, one on Kirk to attached garage (tiled flooring & lots of windows) & one on Lawndale to separate stick built (600 sq ft ) detached garage wired 110 & 220. Opportunity to use either garage as bonus areas. Close to shopping,restaurants,parks,hospitals,schools. Greensboro Science Center, Greensboro Country Park, Guilford Courthouse National Military Park w walking trails.
For sale
Price cut: $11.5K (2/16)
$286,500
100 Kirk Rd, Greensboro, NC 27455
3beds
1,248sqft
Est.:
Stick/Site Built, Residential, Single Family Residence
Built in 1955
0.47 Acres Lot
$283,500 Zestimate®
$--/sqft
$-- HOA
What's special
Freshly painted throughoutGas logs within brickTwo drivewaysMostly replacement windowsNew counter topsNew stainless steel dishwasherNew flooring in kitchen
- 108 days |
- 1,355 |
- 58 |
Zillow last checked: 8 hours ago
Listing updated: February 16, 2026 at 06:36am
Listed by:
Lindsay Burkart 336-669-5159,
SUSAN LINDSAY DEATON REALTY
Source: Triad MLS,MLS#: 1201815 Originating MLS: Greensboro
Originating MLS: Greensboro
Tour with a local agent
Facts & features
Interior
Bedrooms & bathrooms
- Bedrooms: 3
- Bathrooms: 2
- Full bathrooms: 2
- Main level bathrooms: 2
Primary bedroom
- Level: Main
- Dimensions: 12.5 x 12
Bedroom 2
- Level: Main
- Dimensions: 10.33 x 10.33
Bedroom 3
- Level: Main
- Dimensions: 12.83 x 10.5
Dining room
- Level: Main
- Dimensions: 10.92 x 10
Great room
- Level: Main
- Dimensions: 20 x 14
Kitchen
- Level: Main
- Dimensions: 13.5 x 10.5
Heating
- Fireplace(s), Heat Pump, Electric
Cooling
- Central Air
Appliances
- Included: Dishwasher, Range, Electric Water Heater
- Laundry: Dryer Connection, Washer Hookup
Features
- Great Room, Ceiling Fan(s), Dead Bolt(s)
- Flooring: Laminate, Tile, Wood
- Doors: Insulated Doors, Storm Door(s)
- Windows: Insulated Windows
- Basement: Crawl Space
- Attic: Pull Down Stairs
- Number of fireplaces: 1
- Fireplace features: Gas Log, Great Room
Interior area
- Total structure area: 1,248
- Total interior livable area: 1,248 sqft
- Finished area above ground: 1,248
Property
Parking
- Total spaces: 3
- Parking features: Driveway, Garage, Paved, See Remarks, Garage Door Opener, Attached, Detached
- Attached garage spaces: 3
- Has uncovered spaces: Yes
Accessibility
- Accessibility features: Bath Grab Bars
Features
- Levels: One
- Stories: 1
- Pool features: None
- Fencing: Partial
Lot
- Size: 0.47 Acres
- Dimensions: 97 x 204 x 85 x 6191
- Features: Near Public Transit, Corner Lot, Level, Subdivided, Subdivision
Details
- Parcel number: 0087187
- Zoning: RS-15
- Special conditions: Owner Sale
Construction
Type & style
- Home type: SingleFamily
- Architectural style: Ranch
- Property subtype: Stick/Site Built, Residential, Single Family Residence
Materials
- Brick
Condition
- Year built: 1955
Utilities & green energy
- Sewer: Public Sewer
- Water: Public, Well
Community & HOA
Community
- Subdivision: Shady Lawn Acres
HOA
- Has HOA: No
Location
- Region: Greensboro
Financial & listing details
- Tax assessed value: $138,600
- Annual tax amount: $1,902
- Date on market: 11/11/2025
- Cumulative days on market: 208 days
- Listing agreement: Exclusive Right To Sell
Estimated market value
$283,500
$269,000 - $298,000
$1,733/mo
Price history
Price history
| Date | Event | Price |
|---|---|---|
| 2/16/2026 | Price change | $286,500-3.9% |
Source: | ||
| 11/11/2025 | Listed for sale | $298,000+6.8% |
Source: | ||
| 10/8/2025 | Listing removed | $279,000 |
Source: | ||
| 9/16/2025 | Pending sale | $279,000 |
Source: | ||
| 8/25/2025 | Price change | $279,000-14.2% |
Source: | ||
| 8/17/2025 | Price change | $325,000-4.1% |
Source: | ||
| 8/2/2025 | Price change | $339,000-2.9% |
Source: | ||
| 7/27/2025 | Price change | $349,000-4.3% |
Source: | ||
| 7/13/2025 | Price change | $364,500-7.7% |
Source: | ||
| 6/30/2025 | Listed for sale | $395,000+204.1% |
Source: | ||
| 7/26/2004 | Sold | $129,900 |
Source: | ||
Public tax history
Public tax history
| Year | Property taxes | Tax assessment |
|---|---|---|
| 2025 | $1,902 | $135,600 |
| 2024 | $1,902 | $135,600 |
| 2023 | $1,902 +2.9% | $135,600 |
| 2022 | $1,848 +1.3% | $135,600 +3.5% |
| 2021 | $1,825 +2.2% | $131,000 |
| 2018 | $1,786 +1% | $131,000 |
| 2017 | $1,769 | $131,000 +2% |
| 2016 | $1,769 | $128,400 |
| 2015 | $1,769 -1.8% | $128,400 |
| 2014 | $1,801 | $128,400 |
| 2013 | -- | $128,400 |
| 2012 | -- | $128,400 +10% |
| 2011 | -- | $116,700 |
| 2010 | -- | $116,700 |
| 2008 | -- | $116,700 |
| 2007 | -- | $116,700 |
| 2006 | -- | $116,700 |
| 2005 | -- | $116,700 +34.4% |
| 2002 | -- | $86,800 |
| 2001 | -- | $86,800 |
Find assessor info on the county website
BuyAbility℠ payment
Est. payment
$1,532/mo
Principal & interest
$1341
Property taxes
$191
Climate risks
Neighborhood: 27455
Nearby schools
GreatSchools rating
- 5/10James Y Joyner Elementary SchoolGrades: PK-5Distance: 1 mi
- 6/10Mendenhall Middle SchoolGrades: 6-8Distance: 1.9 mi
- 4/10Page High SchoolGrades: 9-12Distance: 2.7 mi
