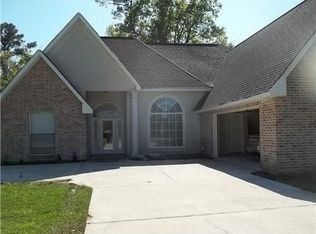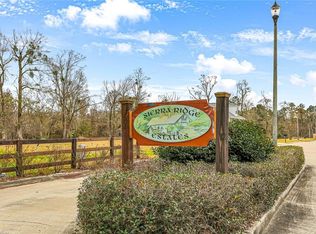Closed
Price Unknown
100 Koepp Rd, Madisonville, LA 70447
3beds
1,980sqft
Single Family Residence
Built in 2004
-- sqft lot
$309,100 Zestimate®
$--/sqft
$2,217 Estimated rent
Home value
$309,100
$281,000 - $340,000
$2,217/mo
Zestimate® history
Loading...
Owner options
Explore your selling options
What's special
Open House — Sunday, August 17th - 1:00-3:00 pm. Come take a tour! NEW PRICE — AMAZING VALUE! Spacious corner lot in a prime Madisonville location—fully fenced with rear yard access and a side-loading two-car garage. Inside, an open floor plan welcomes you with soaring 20- and 12-foot ceilings and oversized windows that bring in beautiful natural light. Crown molding throughout adds a classic touch, and the living room centers around a cozy fireplace for added warmth and charm.
The kitchen features granite countertops, oak cabinets, and stainless steel appliances, with both a breakfast area and formal dining room offering flexible options for everyday meals or entertaining. The split floor plan provides privacy, with the primary suite offering a tray ceiling, ensuite bath, and a large walk-in closet.
Out back, enjoy the covered patio and spacious yard—ideal for relaxing or hosting. Located minutes from top-rated schools, restaurants, shopping, and medical facilities, this one offers the space, layout, and location you’ve been looking for.
Schedule your tour today!
Zillow last checked: 8 hours ago
Listing updated: November 26, 2025 at 12:54pm
Listed by:
Amanda Stevens 985-687-2416,
Berkshire Hathaway HomeServices Preferred, REALTOR,
Stephen Brooks 985-335-4756,
Berkshire Hathaway HomeServices Preferred, REALTOR
Bought with:
Brandon Thibodeaux
eXp Realty
Source: GSREIN,MLS#: 2511925
Facts & features
Interior
Bedrooms & bathrooms
- Bedrooms: 3
- Bathrooms: 2
- Full bathrooms: 2
Primary bedroom
- Description: Flooring: Engineered Hardwood
- Level: Lower
- Dimensions: 17x14
Bedroom
- Description: Flooring: Engineered Hardwood
- Level: Lower
- Dimensions: 12.50x11.5
Bedroom
- Description: Flooring: Engineered Hardwood
- Level: Lower
- Dimensions: 12.5x11.5
Breakfast room nook
- Description: Flooring: Tile
- Level: Lower
- Dimensions: 12.50x11.50
Dining room
- Description: Flooring: Engineered Hardwood
- Level: Lower
- Dimensions: 19x13
Kitchen
- Description: Flooring: Tile
- Level: Lower
- Dimensions: 13x10
Living room
- Description: Flooring: Tile
- Level: Lower
- Dimensions: 20.50x16
Heating
- Central
Cooling
- Central Air
Appliances
- Included: Dishwasher, Microwave, Oven, Range
Features
- Tray Ceiling(s), Ceiling Fan(s), Granite Counters, Stainless Steel Appliances
- Has fireplace: Yes
- Fireplace features: Wood Burning
Interior area
- Total structure area: 2,400
- Total interior livable area: 1,980 sqft
Property
Parking
- Parking features: Attached, Garage, Two Spaces, Garage Door Opener
- Has attached garage: Yes
Features
- Levels: One
- Stories: 1
- Patio & porch: Concrete, Covered
Lot
- Dimensions: 164 x 180 x 100 x 208
- Features: 1 to 5 Acres, Corner Lot, Outside City Limits
Details
- Parcel number: 999
- Special conditions: None
Construction
Type & style
- Home type: SingleFamily
- Architectural style: French Provincial
- Property subtype: Single Family Residence
Materials
- Stucco
- Foundation: Slab
- Roof: Shingle
Condition
- Very Good Condition
- Year built: 2004
Utilities & green energy
- Sewer: Public Sewer
- Water: Public
Community & neighborhood
Location
- Region: Madisonville
- Subdivision: Not a Subdivision
Price history
| Date | Event | Price |
|---|---|---|
| 11/25/2025 | Sold | -- |
Source: | ||
| 10/3/2025 | Pending sale | $315,000$159/sqft |
Source: BHHS broker feed #2511925 Report a problem | ||
| 10/3/2025 | Contingent | $315,000$159/sqft |
Source: | ||
| 7/15/2025 | Listed for sale | $315,000-4.3%$159/sqft |
Source: | ||
| 7/11/2025 | Listing removed | $329,000$166/sqft |
Source: BHHS broker feed #2482538 Report a problem | ||
Public tax history
| Year | Property taxes | Tax assessment |
|---|---|---|
| 2024 | $2,279 +10.1% | $26,559 +13.2% |
| 2023 | $2,070 | $23,467 |
| 2022 | $2,070 +0.2% | $23,467 |
Find assessor info on the county website
Neighborhood: 70447
Nearby schools
GreatSchools rating
- 8/10Joseph B. Lancaster Elementary SchoolGrades: 3-6Distance: 0.7 mi
- 7/10Madisonville Junior High SchoolGrades: 7-8Distance: 2 mi
- 9/10Mandeville High SchoolGrades: 9-12Distance: 6.1 mi
Schools provided by the listing agent
- Elementary: Madisonville
- Middle: Lancaster
- High: Mandeville
Source: GSREIN. This data may not be complete. We recommend contacting the local school district to confirm school assignments for this home.
Sell for more on Zillow
Get a Zillow Showcase℠ listing at no additional cost and you could sell for .
$309,100
2% more+$6,182
With Zillow Showcase(estimated)$315,282

